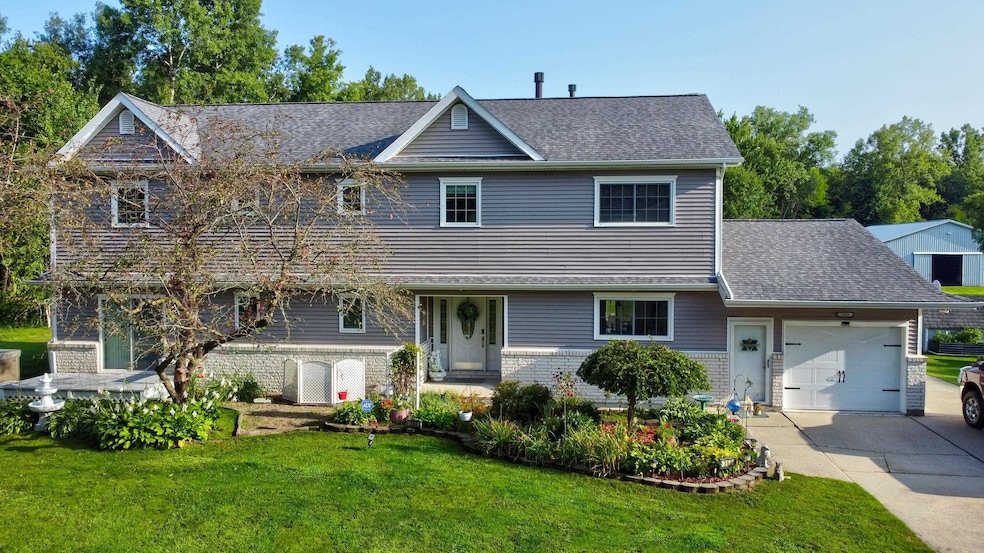
360 W Gordonville Rd Midland, MI 48640
Estimated payment $2,920/month
Highlights
- Wood Flooring
- Forced Air Heating and Cooling System
- Wood Burning Fireplace
- 1 Car Attached Garage
About This Home
Keep showing! Accepting back up offers! Welcome to 360 West Gordonville Road – A Country Retreat with Charm & Comfort! Nestled in the heart of a serene countryside, 360 West Gordonville Road offers the perfect blend of rustic charm and modern convenience. This meticulously maintained property boasts spacious living areas, a beautifully landscaped yard, and plenty of room to enjoy the outdoors. Step inside to find a bright, open-concept living space, ideal for both everyday living and entertaining. The well-appointed kitchen features updated appliances, ample counter space, and a cozy breakfast nook with stunning views of the surrounding landscape. A large living room with oversized windows fills the home with natural light, while a welcoming fireplace creates the perfect atmosphere for cool evenings. The home includes 6 generously sized bedrooms 2.5 baths, with the master suite offering a peaceful retreat with a private en-suite bathroom plus first floor laundry. Additional rooms provide plenty of flexibility for your needs—whether you envision a home office, craft room, or cozy guest room. The expansive backyard is an outdoor lover’s dream. Enjoy tranquil afternoons on the patio, or explore the open space ideal for gardening, playing, or simply relaxing. There’s even potential for creating your own hobby farm, as the property offers a huge pole barn with horse stalls, tack room & electric. Extra club house for sleepovers,2 sheds and an attached garage Conveniently located just minutes from downtown midland, this property combines privacy with accessibility. Whether you're looking for a weekend getaway, a full-time residence, or a place to escape the hustle and bustle, 360 West Gordonville Road offers endless possibilities. Possible Assumable Mortgage ---- Sellers used the riding arena and stalls as boarding/training business in the past.
Listing Agent
NORTH & COMPANY REALTORS GLBR License #BCRA-6501384586 Listed on: 03/05/2025
Home Details
Home Type
- Single Family
Est. Annual Taxes
Year Built
- Built in 1978
Lot Details
- 14.23 Acre Lot
- 259 Ft Wide Lot
Parking
- 1 Car Attached Garage
Home Design
- Brick Exterior Construction
- Frame Construction
- Vinyl Siding
Interior Spaces
- 3,332 Sq Ft Home
- 2-Story Property
- Wood Burning Fireplace
- Family Room with Fireplace
- Crawl Space
Flooring
- Wood
- Carpet
Bedrooms and Bathrooms
- 6 Bedrooms
Utilities
- Forced Air Heating and Cooling System
- Heating System Uses Propane
- Septic Tank
Listing and Financial Details
- Assessor Parcel Number 100-025-300-152-00
Map
Home Values in the Area
Average Home Value in this Area
Tax History
| Year | Tax Paid | Tax Assessment Tax Assessment Total Assessment is a certain percentage of the fair market value that is determined by local assessors to be the total taxable value of land and additions on the property. | Land | Improvement |
|---|---|---|---|---|
| 2025 | $5,299 | $221,700 | $0 | $0 |
| 2024 | $1,632 | $188,100 | $0 | $0 |
| 2023 | $1,554 | $166,700 | $0 | $0 |
| 2022 | $4,848 | $155,000 | $0 | $0 |
| 2021 | $4,651 | $145,900 | $0 | $0 |
| 2020 | $4,542 | $148,700 | $0 | $0 |
| 2019 | $4,483 | $144,900 | $144,900 | $0 |
| 2018 | $4,392 | $124,300 | $124,300 | $0 |
| 2017 | $4,340 | $125,600 | $125,600 | $0 |
| 2016 | $4,289 | $124,000 | $124,000 | $0 |
| 2014 | -- | $121,300 | $121,300 | $0 |
Property History
| Date | Event | Price | Change | Sq Ft Price |
|---|---|---|---|---|
| 08/26/2025 08/26/25 | Pending | -- | -- | -- |
| 07/17/2025 07/17/25 | Price Changed | $540,000 | -1.8% | $162 / Sq Ft |
| 05/26/2025 05/26/25 | Price Changed | $549,900 | -1.8% | $165 / Sq Ft |
| 05/09/2025 05/09/25 | Price Changed | $559,900 | -0.9% | $168 / Sq Ft |
| 04/22/2025 04/22/25 | For Sale | $565,000 | 0.0% | $170 / Sq Ft |
| 03/25/2025 03/25/25 | Pending | -- | -- | -- |
| 03/05/2025 03/05/25 | For Sale | $565,000 | -- | $170 / Sq Ft |
Purchase History
| Date | Type | Sale Price | Title Company |
|---|---|---|---|
| Quit Claim Deed | -- | -- | |
| Quit Claim Deed | -- | -- | |
| Warranty Deed | $139,900 | -- |
Mortgage History
| Date | Status | Loan Amount | Loan Type |
|---|---|---|---|
| Open | $147,000 | New Conventional |
Similar Homes in Midland, MI
Source: Bay County Realtor® Association MLS
MLS Number: 50168037
APN: 100-025-300-152-00
- 680 W Stewart Rd
- 2065 S Meridian Rd
- 387 E Dopp Rd
- 2310 S Meridian Rd
- V/L W Stewart Rd
- 745 S Meridian Rd
- 199 E Brooks Rd
- 955 S Pinecroft Ln
- 773 W Erin Ct
- VL E Bradford Rd
- 460 W Isabella Rd
- 654 W Isabella Rd
- 173 S Spring St
- 102 E Isabella Rd
- Lot 17 S Seeley Dr
- 878 S Crooked Tree Ln
- 941 Crooked Tree Ln
- 859 S Crooked Tree Ln
- 601 W Isabella Rd






