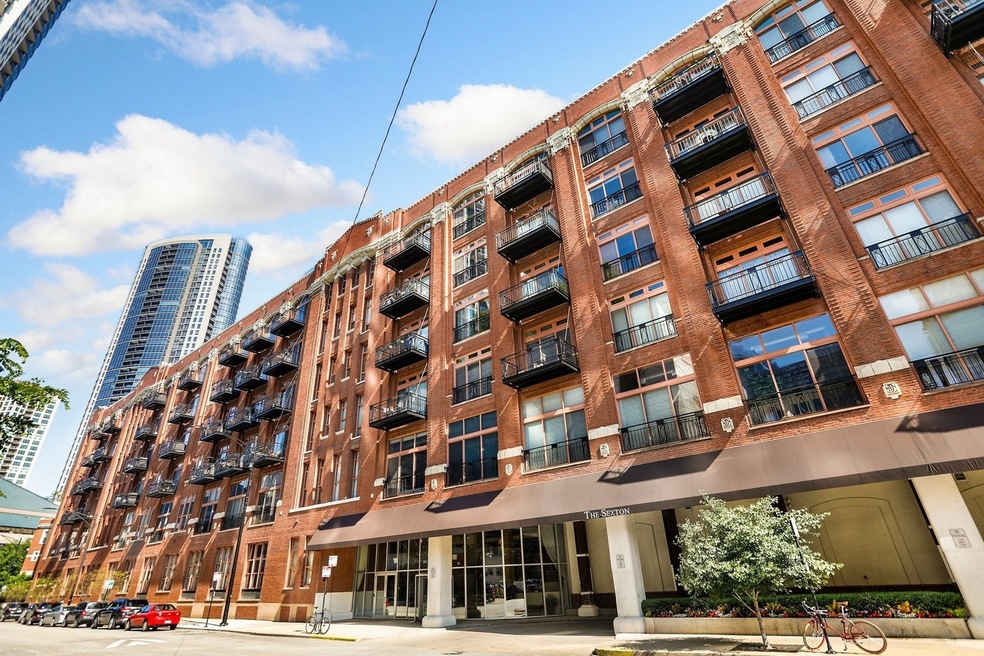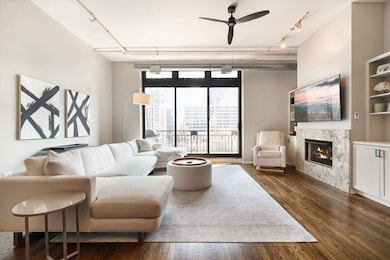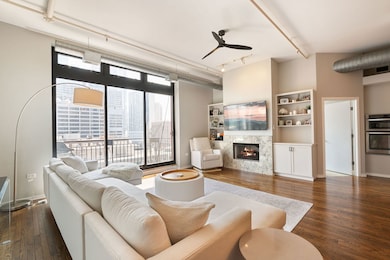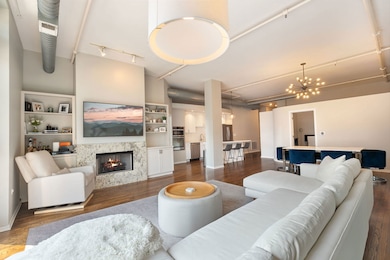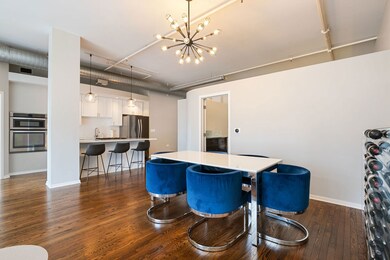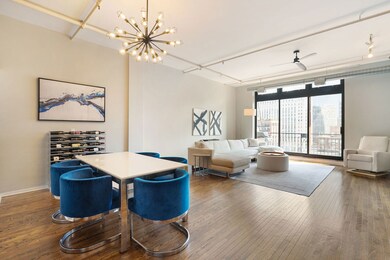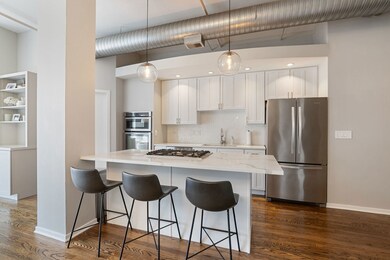The Sexton 360 W Illinois St Unit 9D Floor 9 Chicago, IL 60654
River North NeighborhoodEstimated payment $5,605/month
Highlights
- Doorman
- Wood Flooring
- Elevator
- Fitness Center
- Sundeck
- Stainless Steel Appliances
About This Home
Welcome to The Sexton, a premier full-concrete loft building. This stunning 2BD/2BA residence offers nearly 1700 square feet of living space and an expansive open-concept layout with soaring 11' ceilings, abundant natural light, exceptional privacy, and unobstructed striking south-facing views from the sought-after tower tier. The recently redesigned chef's kitchen is designed for both style and function, featuring quartz countertops, a large island, striking herringbone backsplash, stainless steel appliances, and gas cooking. The spacious, fully enclosed primary suite includes a huge walk-through closet and a luxurious bathroom with dual sinks, new shower, and new soaking tub. The king-sized second bedroom provides plenty of versatility for guests or home office. Additional highlights include beautiful oak hardwood floors, gas fireplace, wall of built-ins, sunny southern exposure, private balcony, and stunning city views. One premier parking spot, directly beside the elevator, included in purchase price. Full-amenity building with 24-hour door staff, sun deck, fitness center with brand-new equipment, on-site dry cleaners, and a large 5 X 7.5 enclosed storage unit. Unbeatable River North location-just steps from East Bank Club, Easy Loop access, Surrounded by top dining, shopping, and entertainment options, this home blends luxury and convenience in one of Chicago's most vibrant neighborhoods.
Listing Agent
Nicholaos Voutsinas
Redfin Corporation Brokerage Phone: (312) 836-4263 License #475159497 Listed on: 09/22/2025

Co-Listing Agent
Bradley Sanders
Redfin Corporation Brokerage Phone: (312) 836-4263 License #475210876
Property Details
Home Type
- Condominium
Est. Annual Taxes
- $13,091
Year Built
- Built in 1923 | Remodeled in 2020
HOA Fees
- $1,027 Monthly HOA Fees
Parking
- 1 Car Garage
- Parking Included in Price
Home Design
- Entry on the 9th floor
- Brick Exterior Construction
Interior Spaces
- 1,700 Sq Ft Home
- Built-In Features
- Ceiling Fan
- Gas Log Fireplace
- Family Room
- Living Room with Fireplace
- Combination Dining and Living Room
- Storage
Kitchen
- Range
- Microwave
- Dishwasher
- Stainless Steel Appliances
- Disposal
Flooring
- Wood
- Carpet
Bedrooms and Bathrooms
- 2 Bedrooms
- 2 Potential Bedrooms
- Walk-In Closet
- 2 Full Bathrooms
- Dual Sinks
- Soaking Tub
- Separate Shower
Laundry
- Laundry Room
- Dryer
- Washer
Home Security
Outdoor Features
Schools
- Ogden Elementary
- Wells Community Academy Senior H High School
Utilities
- Forced Air Heating and Cooling System
- Heating System Uses Natural Gas
Community Details
Overview
- Association fees include water, parking, insurance, doorman, exercise facilities, exterior maintenance, scavenger, snow removal
- 252 Units
- Alina Ramirez Association, Phone Number (312) 245-0700
- High-Rise Condominium
- Sexton Lofts Subdivision
- Property managed by Sudler Chicago
- 11-Story Property
Amenities
- Doorman
- Sundeck
- Elevator
- Package Room
- Community Storage Space
Recreation
- Bike Trail
Pet Policy
- Limit on the number of pets
- Dogs and Cats Allowed
Security
- Resident Manager or Management On Site
- Carbon Monoxide Detectors
- Fire Sprinkler System
Map
About The Sexton
Home Values in the Area
Average Home Value in this Area
Tax History
| Year | Tax Paid | Tax Assessment Tax Assessment Total Assessment is a certain percentage of the fair market value that is determined by local assessors to be the total taxable value of land and additions on the property. | Land | Improvement |
|---|---|---|---|---|
| 2024 | $13,091 | $62,805 | $11,419 | $51,386 |
| 2023 | $12,762 | $62,050 | $9,207 | $52,843 |
| 2022 | $12,762 | $62,050 | $9,207 | $52,843 |
| 2021 | $12,477 | $62,048 | $9,206 | $52,842 |
| 2020 | $12,502 | $56,120 | $7,104 | $49,016 |
| 2019 | $12,241 | $60,929 | $7,104 | $53,825 |
| 2018 | $12,036 | $60,929 | $7,104 | $53,825 |
| 2017 | $10,029 | $46,586 | $6,051 | $40,535 |
| 2016 | $9,331 | $46,586 | $6,051 | $40,535 |
| 2015 | $8,537 | $46,586 | $6,051 | $40,535 |
| 2014 | $8,078 | $43,538 | $3,788 | $39,750 |
| 2013 | $7,918 | $43,538 | $3,788 | $39,750 |
Property History
| Date | Event | Price | List to Sale | Price per Sq Ft | Prior Sale |
|---|---|---|---|---|---|
| 10/08/2025 10/08/25 | Pending | -- | -- | -- | |
| 09/22/2025 09/22/25 | For Sale | $664,900 | +9.5% | $391 / Sq Ft | |
| 02/05/2020 02/05/20 | Sold | $607,000 | -3.5% | $385 / Sq Ft | View Prior Sale |
| 12/20/2019 12/20/19 | Pending | -- | -- | -- | |
| 10/24/2019 10/24/19 | For Sale | $629,000 | +14.4% | $399 / Sq Ft | |
| 05/13/2015 05/13/15 | Sold | $550,000 | +2.0% | $349 / Sq Ft | View Prior Sale |
| 03/31/2015 03/31/15 | Pending | -- | -- | -- | |
| 03/31/2015 03/31/15 | For Sale | $539,000 | -- | $342 / Sq Ft |
Purchase History
| Date | Type | Sale Price | Title Company |
|---|---|---|---|
| Deed | $607,000 | North American Title Company | |
| Interfamily Deed Transfer | -- | Prairie Title | |
| Warranty Deed | $550,000 | None Available | |
| Warranty Deed | $490,000 | -- | |
| Warranty Deed | -- | Ticor Title Insurance |
Mortgage History
| Date | Status | Loan Amount | Loan Type |
|---|---|---|---|
| Open | $515,950 | New Conventional | |
| Previous Owner | $250,000 | Credit Line Revolving | |
| Previous Owner | $416,500 | Purchase Money Mortgage | |
| Previous Owner | $378,000 | Purchase Money Mortgage |
Source: Midwest Real Estate Data (MRED)
MLS Number: 12477702
APN: 17-09-131-008-1235
- 360 W Illinois St Unit 614
- 360 W Illinois St Unit 313
- 330 W Grand Ave Unit P129
- 330 W Grand Ave Unit P-8
- 330 W Grand Ave Unit 1101
- 330 W Grand Ave Unit P13
- 501 N Kingsbury St Unit G
- 300 W Grand Ave Unit 210
- 300 W Grand Ave Unit 312
- 303 W Ohio St Unit P173
- 303 W Ohio St Unit 2201
- 303 W Ohio St Unit P88
- 303 W Ohio St Unit 2202
- 303 W Ohio St Unit P54
- 303 W Ohio St Unit 3305
- 303 W Ohio St Unit 3309
- 550 N Kingsbury St Unit 316
- 630 N Franklin St Unit P31
- 400 W Ontario St Unit 808
- 400 W Ontario St Unit 513
