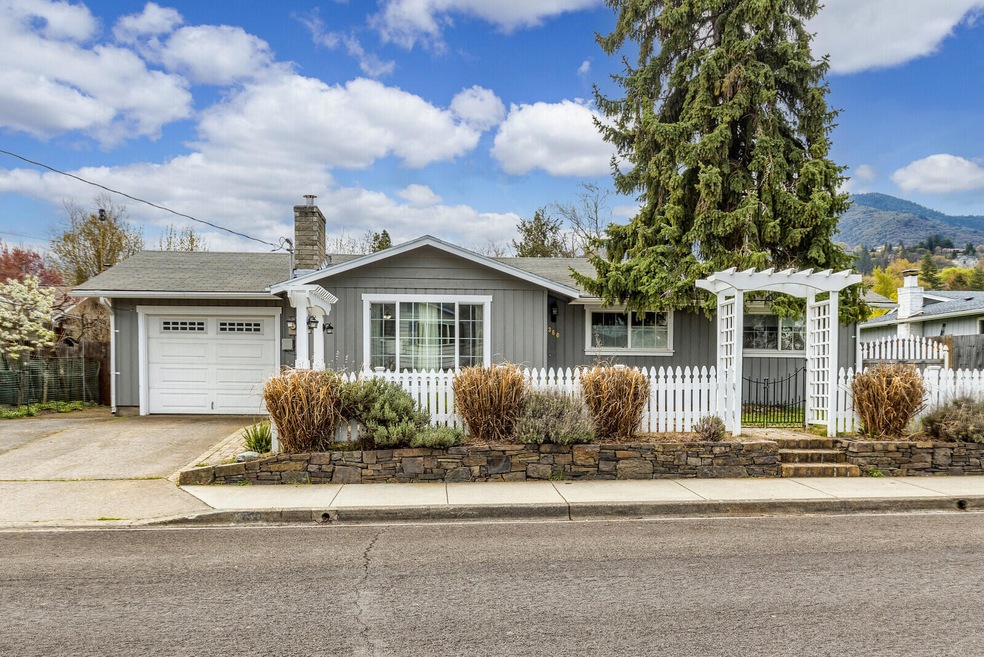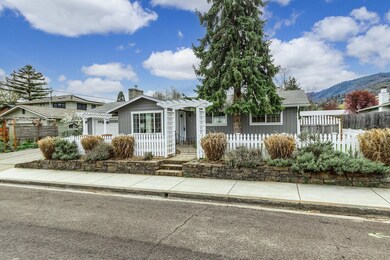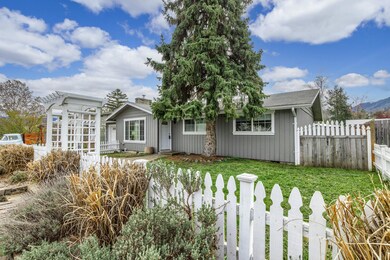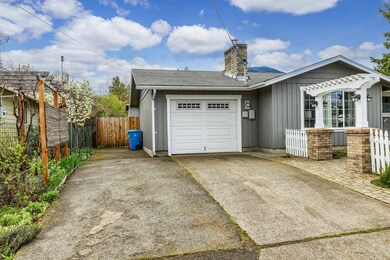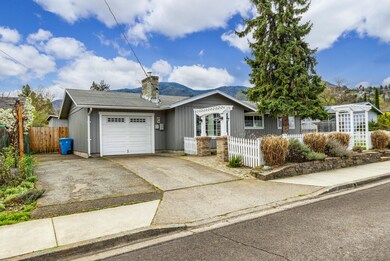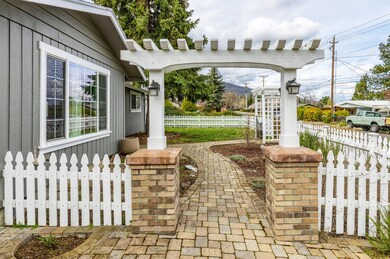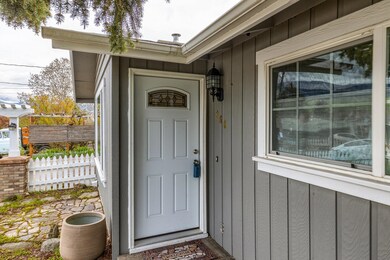
360 W Nevada St Ashland, OR 97520
Quiet Village NeighborhoodHighlights
- Craftsman Architecture
- No HOA
- 1 Car Attached Garage
- Helman Elementary School Rated A-
- Separate Outdoor Workshop
- Eat-In Kitchen
About This Home
As of May 2022Immaculate, single story 3 bedroom, 1 bath, 1024 sq ft home located on a .23 acre lot in the Helman School District. Great floorplan with lots of natural light in this turn key
home. New HVAC, appliances, flooring, interior paint, kitchen cabinets and bathroom update since 2021. Spacious, fenced backyard with large storage shed/workshop.
Featuring a single car garage with additional street and driveway parking.
Last Agent to Sell the Property
Gateway Real Estate License #201219206 Listed on: 04/01/2022
Home Details
Home Type
- Single Family
Est. Annual Taxes
- $2,859
Year Built
- Built in 1965
Lot Details
- 10,019 Sq Ft Lot
- Fenced
- Level Lot
- Drip System Landscaping
- Garden
- Property is zoned R-1-5, R-1-5
Parking
- 1 Car Attached Garage
Home Design
- Craftsman Architecture
- Frame Construction
- Composition Roof
Interior Spaces
- 1,024 Sq Ft Home
- 1-Story Property
- Double Pane Windows
- Vinyl Clad Windows
- Family Room with Fireplace
Kitchen
- Eat-In Kitchen
- Oven
- Cooktop
- Microwave
- Dishwasher
Flooring
- Carpet
- Vinyl
Bedrooms and Bathrooms
- 3 Bedrooms
- 1 Full Bathroom
Home Security
- Carbon Monoxide Detectors
- Fire and Smoke Detector
Schools
- Helman Elementary School
- Ashland Middle School
- Ashland High School
Utilities
- Forced Air Heating and Cooling System
- Heating System Uses Natural Gas
- Water Heater
Additional Features
- Drip Irrigation
- Separate Outdoor Workshop
Community Details
- No Home Owners Association
Listing and Financial Details
- Exclusions: Fridge, W/D
- Tax Lot 102
- Assessor Parcel Number 1-005327-9
Ownership History
Purchase Details
Home Financials for this Owner
Home Financials are based on the most recent Mortgage that was taken out on this home.Purchase Details
Home Financials for this Owner
Home Financials are based on the most recent Mortgage that was taken out on this home.Purchase Details
Home Financials for this Owner
Home Financials are based on the most recent Mortgage that was taken out on this home.Purchase Details
Home Financials for this Owner
Home Financials are based on the most recent Mortgage that was taken out on this home.Similar Homes in Ashland, OR
Home Values in the Area
Average Home Value in this Area
Purchase History
| Date | Type | Sale Price | Title Company |
|---|---|---|---|
| Warranty Deed | $499,000 | First American Title | |
| Warranty Deed | $402,500 | First American Title | |
| Interfamily Deed Transfer | -- | First American Title Ins | |
| Warranty Deed | $142,000 | Key Title Company |
Mortgage History
| Date | Status | Loan Amount | Loan Type |
|---|---|---|---|
| Open | $399,200 | New Conventional | |
| Previous Owner | $117,000 | New Conventional | |
| Previous Owner | $134,900 | No Value Available |
Property History
| Date | Event | Price | Change | Sq Ft Price |
|---|---|---|---|---|
| 05/05/2022 05/05/22 | Sold | $499,000 | 0.0% | $487 / Sq Ft |
| 04/03/2022 04/03/22 | Pending | -- | -- | -- |
| 03/31/2022 03/31/22 | For Sale | $499,000 | +24.0% | $487 / Sq Ft |
| 12/16/2020 12/16/20 | Sold | $402,500 | +0.9% | $393 / Sq Ft |
| 11/06/2020 11/06/20 | Pending | -- | -- | -- |
| 11/03/2020 11/03/20 | For Sale | $399,000 | -- | $390 / Sq Ft |
Tax History Compared to Growth
Tax History
| Year | Tax Paid | Tax Assessment Tax Assessment Total Assessment is a certain percentage of the fair market value that is determined by local assessors to be the total taxable value of land and additions on the property. | Land | Improvement |
|---|---|---|---|---|
| 2025 | $3,519 | $226,990 | $112,620 | $114,370 |
| 2024 | $3,519 | $220,380 | $109,340 | $111,040 |
| 2023 | $3,405 | $192,190 | $106,160 | $86,030 |
| 2022 | $2,960 | $192,190 | $106,160 | $86,030 |
| 2021 | $2,859 | $186,600 | $103,080 | $83,520 |
| 2020 | $2,779 | $181,170 | $100,080 | $81,090 |
| 2019 | $2,735 | $170,780 | $94,340 | $76,440 |
| 2018 | $2,584 | $165,810 | $91,600 | $74,210 |
| 2017 | $2,565 | $165,810 | $91,600 | $74,210 |
| 2016 | $2,499 | $156,310 | $86,360 | $69,950 |
| 2015 | $2,402 | $156,310 | $86,360 | $69,950 |
| 2014 | $2,324 | $147,340 | $81,410 | $65,930 |
Agents Affiliated with this Home
-
Greta Lieberman
G
Seller's Agent in 2022
Greta Lieberman
Gateway Real Estate
(541) 482-1040
4 in this area
70 Total Sales
-
Eric Poole
E
Buyer's Agent in 2022
Eric Poole
Full Circle Real Estate
(541) 482-6868
18 in this area
284 Total Sales
-
Dallin George

Seller's Agent in 2020
Dallin George
Home Quest Realty
(541) 210-2253
7 in this area
394 Total Sales
Map
Source: Oregon Datashare
MLS Number: 220142300
APN: 10053279
- 662 Vansant St
- 356 Randy St
- 364 Randy St
- 472 Lindsay Ln
- 332 Randy St
- 566 Coffee Ln
- 562 Coffee Ln
- 595 Elizabeth Ave
- 363 Otis St
- 360 Coventry Place
- 242 Grant St
- 230 Grant St
- 323 Glenn St Unit 6
- 581 Scenic Dr Unit 9
- 330 Glenn St
- 682 Chestnut St
- 166 Mountain View Dr
- 720 Grover St
- 158 Mountain View Dr
- 67 Woolen Way
