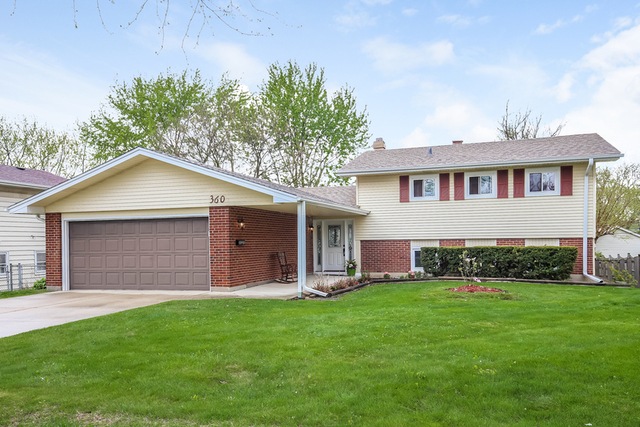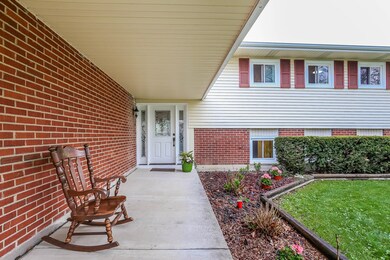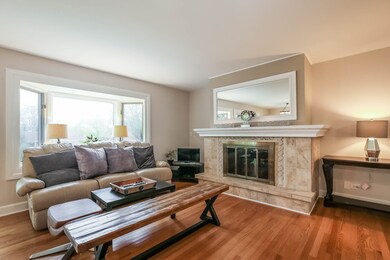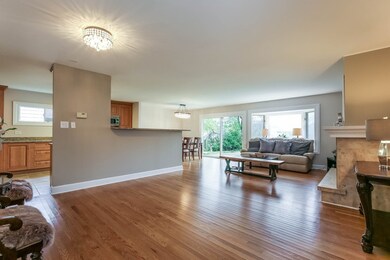
360 W Newport Rd Hoffman Estates, IL 60169
Highlands-Schaumburg NeighborhoodEstimated Value: $392,000 - $411,073
Highlights
- Wood Flooring
- Stainless Steel Appliances
- Breakfast Bar
- Churchill Elementary School Rated A-
- Attached Garage
- Patio
About This Home
As of June 2018Dreams Do Come True! This Lovely Split Really Shines ~ Wide Open Floor Plan ~ Completely Remodeled Kitchen with All Stainless Appliances, Granite Counters and 42" Maple Cabinetry ~ Expansive Living Room Featuring a Cozy Gas Fireplace ~ Tons of Hardwood Floors ~ Gorgeous Front Door (2017) ~ Patio Doors and Most Windows Are Newer (2014) ~ Baths Remodeled ~ Just Freshly Painted In Warm Neutral Colors ~ Two Patios ~ Bright Lower Level Family Room with Huge Picture Windows and Sliding Door to Yard ~ Architectural Roof ~ 2 Car Attached Garage ~ This Is The ONE!
Last Agent to Sell the Property
Laurie Asquith
Compass License #475133269 Listed on: 05/14/2018
Home Details
Home Type
- Single Family
Est. Annual Taxes
- $8,169
Year Built
- 1964
Lot Details
- 9,148
Parking
- Attached Garage
- Garage Transmitter
- Garage Door Opener
- Driveway
- Garage Is Owned
Home Design
- Brick Exterior Construction
- Asphalt Shingled Roof
- Vinyl Siding
Interior Spaces
- Primary Bathroom is a Full Bathroom
- Gas Log Fireplace
- Wood Flooring
- Finished Basement
- Finished Basement Bathroom
Kitchen
- Breakfast Bar
- Oven or Range
- Microwave
- Dishwasher
- Stainless Steel Appliances
- Disposal
Outdoor Features
- Patio
Utilities
- Forced Air Heating and Cooling System
- Heating System Uses Gas
Listing and Financial Details
- Homeowner Tax Exemptions
- $3,000 Seller Concession
Ownership History
Purchase Details
Home Financials for this Owner
Home Financials are based on the most recent Mortgage that was taken out on this home.Purchase Details
Home Financials for this Owner
Home Financials are based on the most recent Mortgage that was taken out on this home.Purchase Details
Similar Homes in Hoffman Estates, IL
Home Values in the Area
Average Home Value in this Area
Purchase History
| Date | Buyer | Sale Price | Title Company |
|---|---|---|---|
| Goggin Jeremy J | $300,000 | Greater Illinois Title | |
| Lee James K | $267,500 | -- | |
| Forshall John E | -- | -- |
Mortgage History
| Date | Status | Borrower | Loan Amount |
|---|---|---|---|
| Open | Goggin Jeremy J | $276,469 | |
| Closed | Goggin Jeremy J | $289,275 | |
| Previous Owner | Lee James K | $168,500 | |
| Previous Owner | Lee James K | $187,000 | |
| Previous Owner | Lee James K | $51,000 | |
| Previous Owner | Lee James K | $26,750 | |
| Previous Owner | Lee James K | $214,000 | |
| Previous Owner | Forshall John E | $140,000 |
Property History
| Date | Event | Price | Change | Sq Ft Price |
|---|---|---|---|---|
| 06/29/2018 06/29/18 | Sold | $300,000 | 0.0% | $162 / Sq Ft |
| 05/17/2018 05/17/18 | Pending | -- | -- | -- |
| 05/14/2018 05/14/18 | For Sale | $299,900 | -- | $162 / Sq Ft |
Tax History Compared to Growth
Tax History
| Year | Tax Paid | Tax Assessment Tax Assessment Total Assessment is a certain percentage of the fair market value that is determined by local assessors to be the total taxable value of land and additions on the property. | Land | Improvement |
|---|---|---|---|---|
| 2024 | $8,169 | $29,160 | $5,616 | $23,544 |
| 2023 | $8,169 | $30,926 | $5,616 | $25,310 |
| 2022 | $8,169 | $30,926 | $5,616 | $25,310 |
| 2021 | $7,394 | $25,398 | $5,382 | $20,016 |
| 2020 | $7,295 | $25,398 | $5,382 | $20,016 |
| 2019 | $7,167 | $27,910 | $5,382 | $22,528 |
| 2018 | $7,773 | $27,272 | $4,446 | $22,826 |
| 2017 | $7,653 | $27,272 | $4,446 | $22,826 |
| 2016 | $7,381 | $27,272 | $4,446 | $22,826 |
| 2015 | $6,744 | $23,621 | $3,744 | $19,877 |
| 2014 | $6,642 | $23,621 | $3,744 | $19,877 |
| 2013 | $6,454 | $23,621 | $3,744 | $19,877 |
Agents Affiliated with this Home
-
L
Seller's Agent in 2018
Laurie Asquith
Compass
-
Jeff Asquith

Seller Co-Listing Agent in 2018
Jeff Asquith
Jeffrey S. Asquith
(847) 363-5993
60 Total Sales
-
Mary Zoubouridis

Buyer's Agent in 2018
Mary Zoubouridis
RE/MAX
(847) 331-2448
79 Total Sales
Map
Source: Midwest Real Estate Data (MRED)
MLS Number: MRD09949667
APN: 07-10-110-019-0000
- 1850 Pierce Rd
- 521 Harvard Ln
- 1685 Kent Rd
- 75 Kristin Cir Unit 221
- 75 Kristin Cir Unit 113
- 75 Kristin Cir Unit 401
- 1744 Eastwood Ct Unit 9
- 1757 Eastwood Ct Unit 8
- 1595 Highland Blvd
- 109 White Oak Ct Unit 7
- 75 Kristin Dr Unit 104
- 1430 Gentry Rd
- 1360 Gentry Rd
- 2065 Hickory Ln
- 1541 Coventry Rd
- 1165 Mayfield Ln
- 2075 Greenfield Rd
- 1180 Apple St
- 1195 Meadow Ln Unit 114
- 675 Heritage Dr Unit 307
- 360 W Newport Rd
- 370 W Newport Rd
- 370 W Newport Rd
- 370 W Newport Rd
- 350 W Newport Rd
- 375 Lafayette Ln
- 380 W Newport Rd
- 365 Lafayette Ln
- 385 Lafayette Ln
- 330 W Newport Rd
- 355 Lafayette Ln
- 395 Lafayette Ln
- 355 W Newport Rd
- 345 W Newport Rd
- 390 W Newport Rd
- 310 W Newport Rd
- 345 Lafayette Ln
- 335 W Newport Rd
- 375 W Newport Rd
- 405 Lafayette Ln






