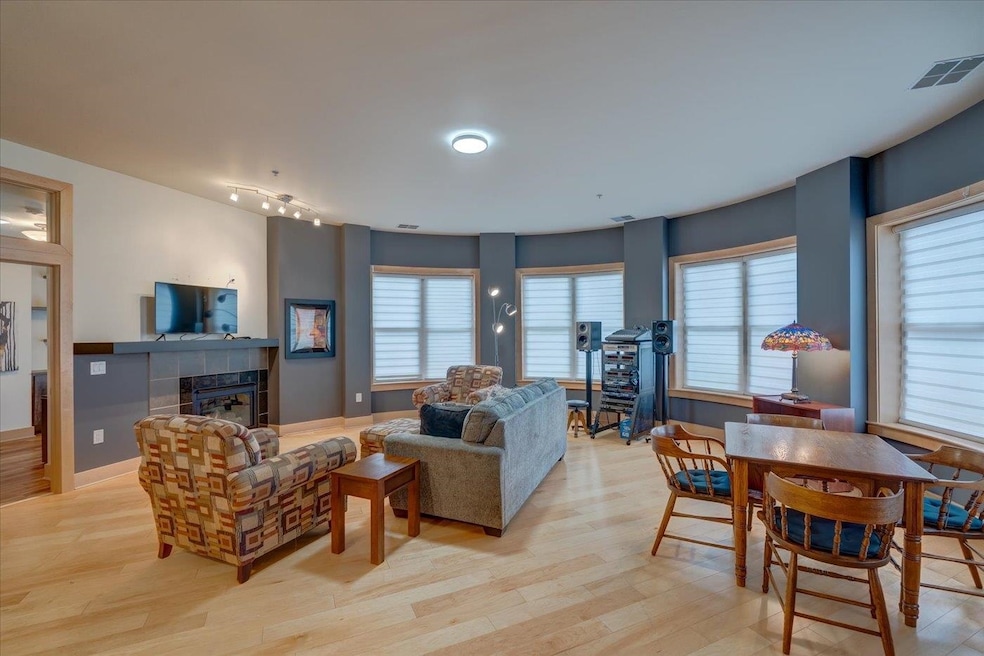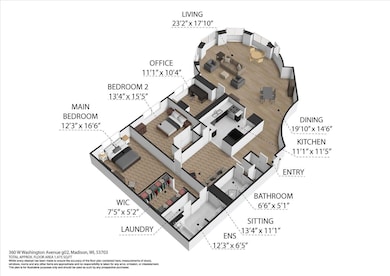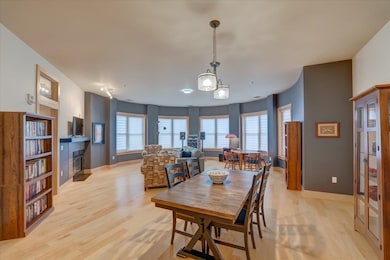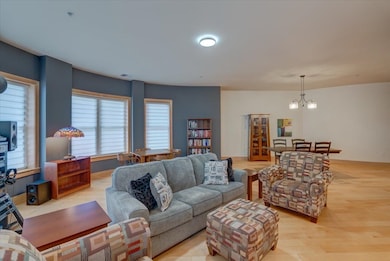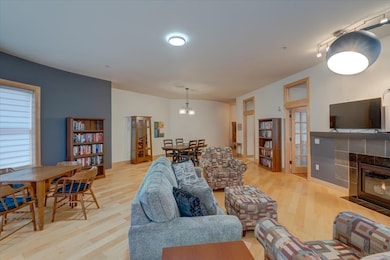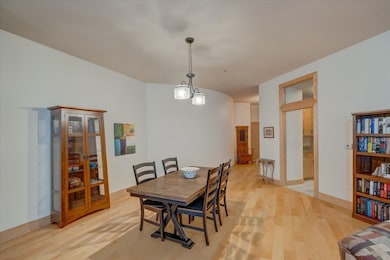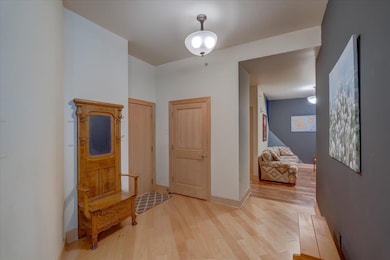Metropolitan Place 360 W Washington Ave Unit G02 Floor 1 Madison, WI 53703
Downtown Madison NeighborhoodEstimated payment $5,207/month
Highlights
- Fitness Center
- Open Floorplan
- Main Floor Bedroom
- Hamilton Middle School Rated A
- Wood Flooring
- Den
About This Home
One of the most unique units at Metropolitan Place! And at over 1900 square feet, this is one of Metro Place's largest condos. Unit G02 is also arguably the most easily accessible condo in the building, found just a few steps from the newly remodeled groundfloor lobby of Tower 1. No need to wait for the elevator! You can step out your front door, and be on your way to the Square or State Street in less than 30 seconds. This 2-bed 2-full bath condo has a bonus room, perfect for a home office or den, right next to the spacious open living-dining area with gas fireplace. Generously sized kitchen. Main bedroom has walk-in closet and ensuite bath. Two parking spots and one storage unit. Association amenities include a fitness center, and huge courtyard area. You'll be right in the heart of down
Open House Schedule
-
Sunday, November 30, 20251:00 to 3:00 pm11/30/2025 1:00:00 PM +00:0011/30/2025 3:00:00 PM +00:00Add to Calendar
Property Details
Home Type
- Condominium
Est. Annual Taxes
- $9,862
Year Built
- Built in 2003
HOA Fees
- $741 Monthly HOA Fees
Home Design
- Garden Home
- Entry on the 1st floor
- Brick Exterior Construction
- Stone Exterior Construction
Interior Spaces
- 1,993 Sq Ft Home
- Open Floorplan
- Gas Fireplace
- Den
- Wood Flooring
Kitchen
- Oven or Range
- Microwave
- Dishwasher
- Disposal
Bedrooms and Bathrooms
- 2 Bedrooms
- Main Floor Bedroom
- Walk-In Closet
- 2 Full Bathrooms
- Bathroom on Main Level
- Bathtub and Shower Combination in Primary Bathroom
- Bathtub
Laundry
- Laundry on main level
- Dryer
- Washer
Parking
- Garage
- Garage Door Opener
- Assigned Parking
Accessible Home Design
- Accessible Elevator Installed
- Accessible Approach with Ramp
- Low Pile Carpeting
Location
- Property is near a bus stop
Schools
- Franklin/Randall Elementary School
- Hamilton Middle School
- West High School
Utilities
- Forced Air Cooling System
- Heat Pump System
Listing and Financial Details
- Assessor Parcel Number 070923142023
Community Details
Overview
- Association fees include parking, hot water, water/sewer, trash removal, snow removal, common area maintenance, common area insurance, reserve fund, lawn maintenance
- 174 Units
- Located in the Metropolitan Place master-planned community
- The community has rules related to parking rules
- Greenbelt
Recreation
Security
- Resident Manager or Management On Site
Map
About Metropolitan Place
Home Values in the Area
Average Home Value in this Area
Tax History
| Year | Tax Paid | Tax Assessment Tax Assessment Total Assessment is a certain percentage of the fair market value that is determined by local assessors to be the total taxable value of land and additions on the property. | Land | Improvement |
|---|---|---|---|---|
| 2024 | $19,724 | $561,800 | $44,900 | $516,900 |
| 2023 | $9,691 | $535,000 | $44,900 | $490,100 |
| 2021 | $8,686 | $408,000 | $44,900 | $363,100 |
| 2020 | $9,088 | $408,000 | $44,900 | $363,100 |
| 2019 | $8,944 | $400,000 | $44,900 | $355,100 |
| 2018 | $8,135 | $364,700 | $44,900 | $319,800 |
| 2017 | $7,655 | $331,500 | $40,800 | $290,700 |
| 2016 | $7,867 | $331,500 | $37,100 | $294,400 |
| 2015 | $7,355 | $329,000 | $19,500 | $309,500 |
| 2014 | $7,893 | $329,000 | $19,500 | $309,500 |
| 2013 | $7,503 | $329,000 | $19,500 | $309,500 |
Property History
| Date | Event | Price | List to Sale | Price per Sq Ft | Prior Sale |
|---|---|---|---|---|---|
| 11/26/2025 11/26/25 | For Sale | $690,000 | +22.1% | $346 / Sq Ft | |
| 09/02/2022 09/02/22 | Sold | $565,000 | 0.0% | $283 / Sq Ft | View Prior Sale |
| 07/14/2022 07/14/22 | For Sale | $565,000 | 0.0% | $283 / Sq Ft | |
| 07/07/2022 07/07/22 | Off Market | $565,000 | -- | -- | |
| 07/06/2022 07/06/22 | For Sale | $565,000 | +31.4% | $283 / Sq Ft | |
| 03/29/2018 03/29/18 | Sold | $430,000 | -2.3% | $216 / Sq Ft | View Prior Sale |
| 02/07/2018 02/07/18 | For Sale | $439,900 | +29.8% | $221 / Sq Ft | |
| 07/25/2014 07/25/14 | Sold | $339,000 | -6.9% | $170 / Sq Ft | View Prior Sale |
| 07/03/2014 07/03/14 | Pending | -- | -- | -- | |
| 06/17/2014 06/17/14 | For Sale | $364,000 | -- | $183 / Sq Ft |
Purchase History
| Date | Type | Sale Price | Title Company |
|---|---|---|---|
| Guardian Deed | $207,500 | None Listed On Document | |
| Deed | $565,000 | None Listed On Document | |
| Deed | $430,000 | Knight Barry Title | |
| Condominium Deed | $339,000 | Knight Barry Title Svcs Llc | |
| Deed | $359,000 | None Available |
Mortgage History
| Date | Status | Loan Amount | Loan Type |
|---|---|---|---|
| Open | $230,000 | New Conventional | |
| Previous Owner | $294,000 | New Conventional | |
| Previous Owner | $322,050 | New Conventional | |
| Previous Owner | $35,900 | Unknown |
Source: South Central Wisconsin Multiple Listing Service
MLS Number: 2013131
APN: 0709-231-4202-3
- 333 W Mifflin St Unit 6110
- 333 W Mifflin St Unit 8100
- 333 W Mifflin St Unit 1160
- 333 W Mifflin St Unit 8150
- 333 W Mifflin St Unit 4090
- 309 W Washington Ave Unit 604
- 309 W Washington Ave Unit 209
- 309 W Washington Ave Unit 502
- 101-105.5 State St
- 121 S Hamilton St Unit 202
- 121 S Hamilton St Unit 2
- 211 S Henry St Unit 202
- 350 W Wilson St Unit 102
- 530 W Doty St Unit 107
- 207/207.5/205 N Frances St
- 300 N Pinckney St
- 111 N Hamilton St Unit 202
- 615 W Main St Unit 205
- 125 N Hamilton St Unit 506
- 137 E Wilson St Unit 210
- 333 W Mifflin St Unit 1160
- 333 W Mifflin St Unit 4090
- 380 W Washington Ave
- 16 N Broom St Unit 3
- 344 W Dayton St
- 410 W Mifflin St
- 410 W Mifflin St
- 309 W Washington Ave
- 309 W Washington Ave Unit 502
- 424 W Mifflin St
- 309 W Johnson St
- 417 W Dayton St
- 306 W Main St
- 309 W Washington Ave Unit 401
- 425 W Washington Ave
- 220 State St
- 220 State St
- 220 State St
- 420 W Dayton St
- 339 W Gorham St
