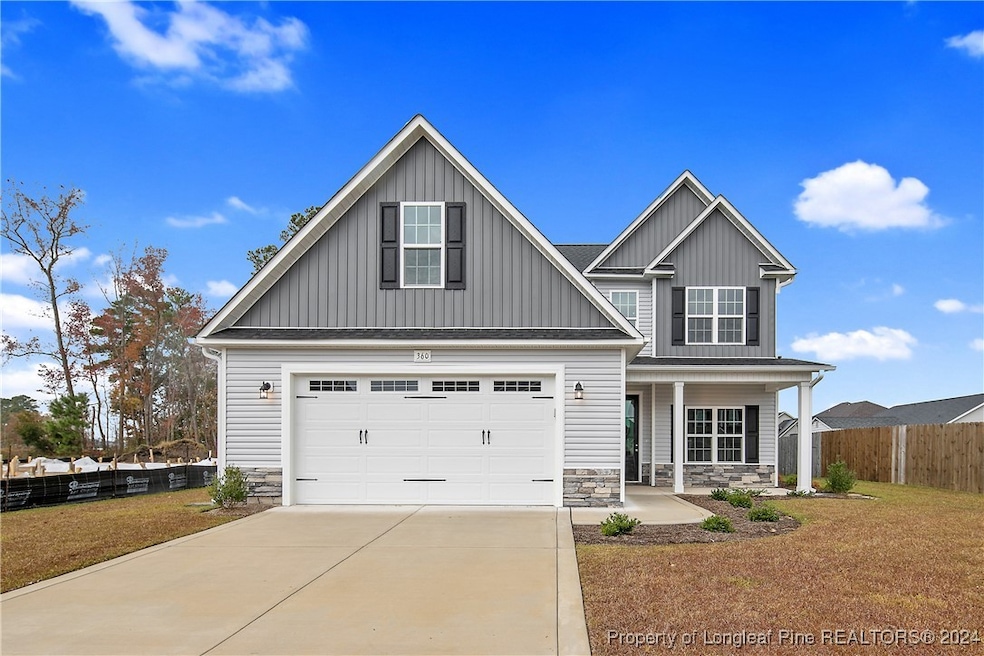
360 Whitestone Dr Fayetteville, NC 28312
Cedar Creek NeighborhoodHighlights
- New Construction
- Bonus Room
- Formal Dining Room
- Main Floor Primary Bedroom
- Breakfast Area or Nook
- 2 Car Attached Garage
About This Home
As of February 2025New home in Blakefield built by Land Grant Development Co- Lot 291 Mayview plan-$10,000 BUYER INCENTIVE! Two story foyer leads to formal dining room, open kitchen quartz counters, breakfast area, great room with electric fireplace. Half bath and laundry room on main floor. Primary bedroom on main floor boasts large closet, dual vanity, garden tub and separate shower. Upstairs holds 3 more bedrooms a full bath and split vanity bath. Playroom has huge closet, could be used as 5th bedroom. Unfinished storage room off of playroom.
Community playground and basketball court. Great location-easy access to Ft Liberty via I-95 and 295.
Last Agent to Sell the Property
Grant Singleton
RE/MAX CHOICE License #125938 Listed on: 03/19/2024

Home Details
Home Type
- Single Family
Est. Annual Taxes
- $350
Year Built
- Built in 2024 | New Construction
HOA Fees
- $8 Monthly HOA Fees
Parking
- 2 Car Attached Garage
Home Design
- Slab Foundation
- Vinyl Siding
Interior Spaces
- 2,395 Sq Ft Home
- 2-Story Property
- Electric Fireplace
- Entrance Foyer
- Formal Dining Room
- Bonus Room
- Washer and Dryer Hookup
Kitchen
- Breakfast Area or Nook
- Range
- Microwave
- Dishwasher
Flooring
- Carpet
- Tile
Bedrooms and Bathrooms
- 4 Bedrooms
- Primary Bedroom on Main
- Double Vanity
- Garden Bath
- Separate Shower
Schools
- Mac Williams Middle School
- Cape Fear Senior High School
Utilities
- Central Air
- Heat Pump System
Additional Features
- Playground
- Cleared Lot
Community Details
- Blakefield HOA
- Blakefield Subdivision
Listing and Financial Details
- Home warranty included in the sale of the property
- Tax Lot 291
- Assessor Parcel Number 0466-95-6577
- Seller Considering Concessions
Ownership History
Purchase Details
Home Financials for this Owner
Home Financials are based on the most recent Mortgage that was taken out on this home.Similar Homes in Fayetteville, NC
Home Values in the Area
Average Home Value in this Area
Purchase History
| Date | Type | Sale Price | Title Company |
|---|---|---|---|
| Warranty Deed | $387,000 | None Listed On Document | |
| Warranty Deed | $387,000 | None Listed On Document |
Mortgage History
| Date | Status | Loan Amount | Loan Type |
|---|---|---|---|
| Open | $387,000 | VA | |
| Closed | $387,000 | VA |
Property History
| Date | Event | Price | Change | Sq Ft Price |
|---|---|---|---|---|
| 02/14/2025 02/14/25 | Sold | $387,000 | 0.0% | $162 / Sq Ft |
| 12/24/2024 12/24/24 | Pending | -- | -- | -- |
| 03/20/2024 03/20/24 | For Sale | $387,000 | -- | $162 / Sq Ft |
Tax History Compared to Growth
Tax History
| Year | Tax Paid | Tax Assessment Tax Assessment Total Assessment is a certain percentage of the fair market value that is determined by local assessors to be the total taxable value of land and additions on the property. | Land | Improvement |
|---|---|---|---|---|
| 2024 | $350 | $35,000 | $35,000 | $0 |
Agents Affiliated with this Home
-
G
Seller's Agent in 2025
Grant Singleton
RE/MAX
-
JEANNETTE SESKEVICH

Buyer's Agent in 2025
JEANNETTE SESKEVICH
NORTHGROUP REAL ESTATE
(910) 379-6900
4 in this area
51 Total Sales
Map
Source: Longleaf Pine REALTORS®
MLS Number: 721519
APN: 0466-95-6577
- 3352 Albument St
- Dogwood Plan at Tarrant Estates
- Bonnet Plan at Tarrant Estates
- Sunset Plan at Tarrant Estates
- Long Leaf Plan at Tarrant Estates
- 2318 Grant Ave
- 3200 Peruvian Ct
- 3212 Peruvian Ct Unit (Lot 5)
- 3212 Peruvian Ct
- 3223 Peruvian Ct
- 1633 Percheron (Lot 52) Path
- 3218 Ct
- 1606 Path
- 1532 Percheron (Lot 14) Path
- 1536 Percheron (Lot 13) Path
- 3201 Peruvian (Lot 8) Ct
- 1537 Percheron (Lot 44) Path
- 1601 Percheron (Lot 48) Path






