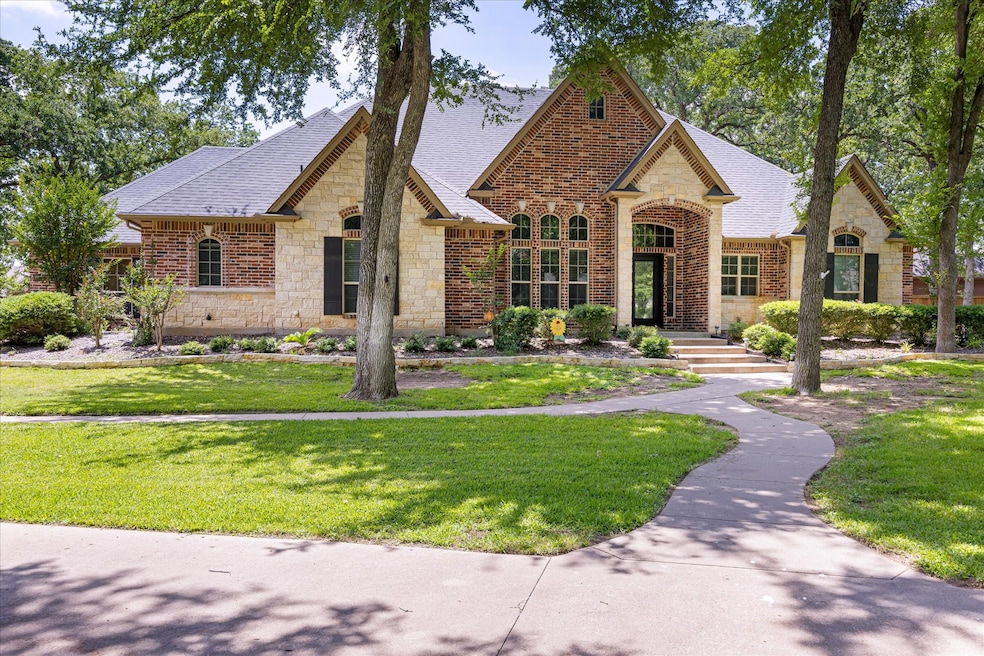3600 Big Timber Ln Granbury, TX 76049
Estimated payment $4,051/month
Highlights
- Parking available for a boat
- In Ground Pool
- 0.76 Acre Lot
- Acton Elementary School Rated A-
- Gated Community
- Open Floorplan
About This Home
SUMMER TIME IS HERE AND THIS IS THE HOME AND ITS FABULOUS POOL AND BACKYARD ARE WAITING FOR YOU! It is designed with entertainment and comfort in mind. The 2968 sq ft home has a great layout for entertaining with circle drive for plenty of parking, two living areas with fireplaces and a spacious chef's kitchen. The kitchen has ALL new stainless appliances, featuring double ovens, gas cooktop and two islands. All new wood floors, tile and paint completes the updates. Enjoy a large master suite with spacious ensuite master bath with dual vanities, separate shower and tub finishing off with a large custom closet. When work is necessary a private office is at the front of the home, and when you are ready to time play step into a gorgeous patio and backyard with a swimming pool and waterfall plus a privacy fence to make you feel you are in your own personal retreat. New 2-unit HVAC system, water heater and water softener complete the updating. All you need is room for your toys on this large lot. Need a place for a shop or extra garage? it's ready. All of this on a three-quarter acre. This gated 2 community located on the Ft Worth side has lake access, close to Granbury.
Listing Agent
CENTURY 21 Judge Fite Brokerage Email: granbury@judgefite.com License #0673935 Listed on: 05/29/2025

Home Details
Home Type
- Single Family
Est. Annual Taxes
- $5,970
Year Built
- Built in 2002
Lot Details
- 0.76 Acre Lot
- Privacy Fence
- Landscaped
- Sprinkler System
- Lawn
- Back Yard
HOA Fees
- $42 Monthly HOA Fees
Parking
- 3 Car Attached Garage
- Inside Entrance
- Side Facing Garage
- Aggregate Flooring
- Parking available for a boat
- RV Access or Parking
Home Design
- Traditional Architecture
- Brick Exterior Construction
- Slab Foundation
- Composition Roof
Interior Spaces
- 2,968 Sq Ft Home
- 1-Story Property
- Open Floorplan
- Built-In Features
- Woodwork
- Vaulted Ceiling
- Ceiling Fan
- Chandelier
- Decorative Lighting
- Family Room with Fireplace
- 2 Fireplaces
- Living Room with Fireplace
Kitchen
- Eat-In Kitchen
- Double Oven
- Electric Oven
- Gas Cooktop
- Microwave
- Dishwasher
- Kitchen Island
- Granite Countertops
- Disposal
Flooring
- Wood
- Carpet
- Ceramic Tile
Bedrooms and Bathrooms
- 3 Bedrooms
Home Security
- Security System Owned
- Security Gate
Pool
- In Ground Pool
- Gunite Pool
Outdoor Features
- Exterior Lighting
- Rain Gutters
Schools
- Acton Elementary School
- Granbury High School
Utilities
- Central Heating and Cooling System
- Vented Exhaust Fan
- Propane
- Water Softener
- High Speed Internet
- Cable TV Available
Listing and Financial Details
- Legal Lot and Block 10R / 1
- Assessor Parcel Number R000090202
Community Details
Overview
- Association fees include all facilities, ground maintenance, security
- Timber Cove Poa
- Timber Cove Subdivision
Security
- Gated Community
Map
Home Values in the Area
Average Home Value in this Area
Tax History
| Year | Tax Paid | Tax Assessment Tax Assessment Total Assessment is a certain percentage of the fair market value that is determined by local assessors to be the total taxable value of land and additions on the property. | Land | Improvement |
|---|---|---|---|---|
| 2024 | $5,545 | $490,600 | $40,000 | $450,600 |
| 2023 | $7,681 | $631,230 | $40,000 | $591,230 |
| 2022 | $5,545 | $485,460 | $40,000 | $445,460 |
| 2021 | $5,545 | $361,190 | $40,000 | $321,190 |
| 2020 | $5,667 | $364,880 | $40,000 | $324,880 |
| 2019 | $5,452 | $335,350 | $40,000 | $295,350 |
| 2018 | $4,811 | $295,950 | $40,000 | $255,950 |
| 2017 | $4,827 | $288,680 | $40,000 | $248,680 |
| 2016 | $4,915 | $293,910 | $40,000 | $253,910 |
| 2015 | $4,841 | $292,200 | $40,000 | $252,200 |
| 2014 | $4,841 | $292,200 | $40,000 | $252,200 |
Property History
| Date | Event | Price | Change | Sq Ft Price |
|---|---|---|---|---|
| 08/22/2025 08/22/25 | Pending | -- | -- | -- |
| 05/29/2025 05/29/25 | For Sale | $659,000 | +23.2% | $222 / Sq Ft |
| 09/15/2021 09/15/21 | Sold | -- | -- | -- |
| 07/30/2021 07/30/21 | For Sale | $535,000 | -- | $180 / Sq Ft |
Purchase History
| Date | Type | Sale Price | Title Company |
|---|---|---|---|
| Vendors Lien | -- | None Available | |
| Deed | -- | -- | |
| Deed | -- | -- | |
| Deed | -- | -- | |
| Deed | -- | -- |
Mortgage History
| Date | Status | Loan Amount | Loan Type |
|---|---|---|---|
| Open | $400,000 | Purchase Money Mortgage | |
| Closed | $400,000 | New Conventional | |
| Previous Owner | $241,600 | New Conventional | |
| Previous Owner | $42,000 | Future Advance Clause Open End Mortgage |
Source: North Texas Real Estate Information Systems (NTREIS)
MLS Number: 20953414
APN: R000090202
- 3620 Gerry Dr
- 4012 Upper Lake Cir
- 3623 Linda Way
- 3600 Linda Way
- 3625 Montego Blvd
- 3901 Upper Lake Cir
- 3905 Montgomery Dr
- 3712 Montgomery Dr
- 3609 Upper Lake Cir
- Lot 189 E Kenwood Ct
- 3722 Cove Timber Ave
- 4312 Rhea Rd
- 5008 Pequeno Ct
- 4404 W Fernwood Ct
- 4000 Bandera Dr
- 4318 Elmwood Ct
- 4840 Rhea Rd
- 5116 Fairway Cir
- 3703 Winding Way
- 4900 Del Rio Ct






