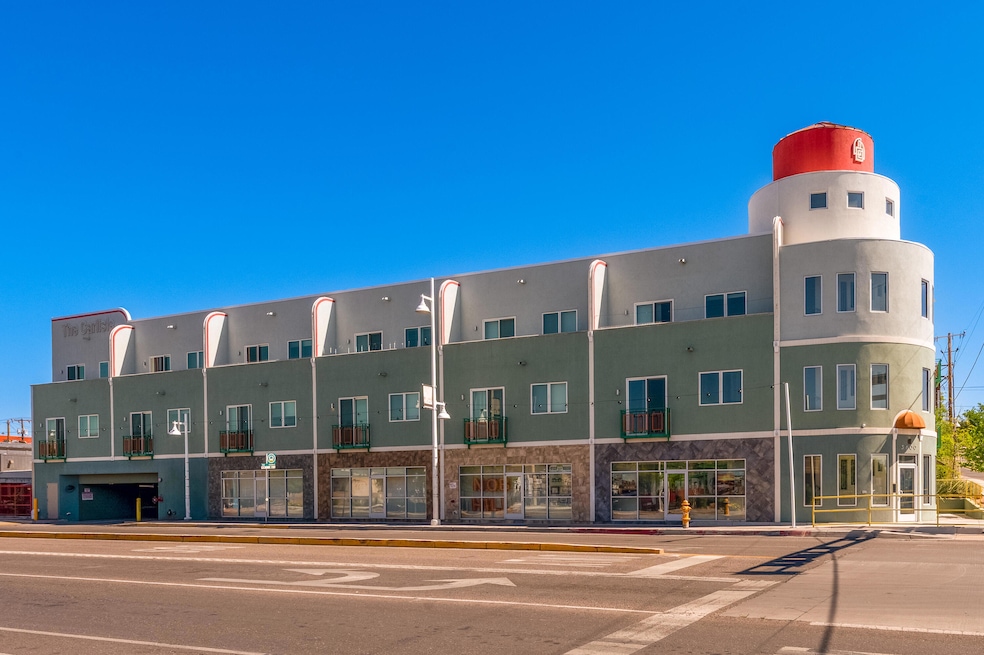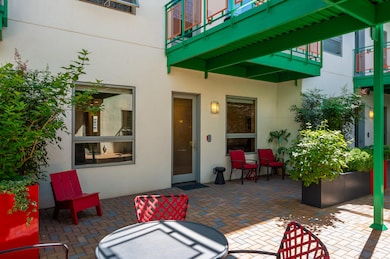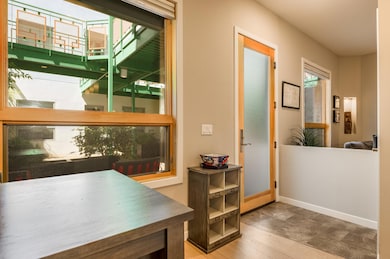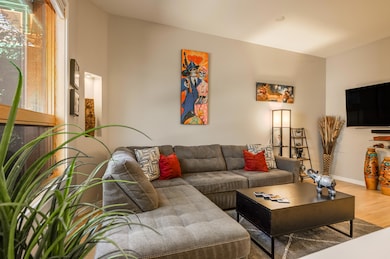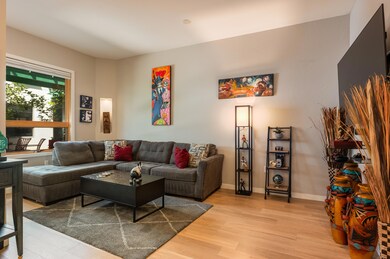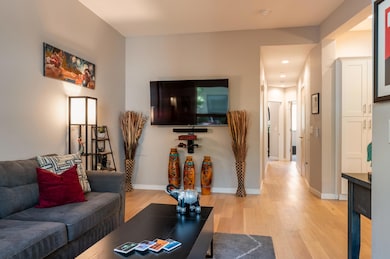
3600 Central Ave SE Unit 105 Albuquerque, NM 87108
Nob Hill NeighborhoodEstimated payment $2,913/month
Highlights
- Midcentury Modern Architecture
- Wood Flooring
- Breakfast Area or Nook
- Monte Vista Elementary School Rated A-
- Outdoor Water Feature
- Triple Pane Windows
About This Home
Incredible condo in the heart of Nob Hill, just steps from Albuquerque's top restaurants, breweries, and nightlife. Close to UNM, downtown, hospitals, and courthouses. Located in an award-winning building with striking architecture, this unit features a bright, open floor plan with wood floors, white shaker cabinets, quartz countertops, stainless appliances, and in-unit washer/dryer. Enjoy secure underground parking, a lush interior courtyard with water feature, and a rooftop deck with stunning views of the Sandia Mountains and city lights. Urban living at its finest!
Property Details
Home Type
- Condominium
Est. Annual Taxes
- $4,122
Year Built
- Built in 2017
Lot Details
- North Facing Home
HOA Fees
- $380 Monthly HOA Fees
Parking
- 1 Car Garage
Home Design
- Midcentury Modern Architecture
- Frame Construction
- Stucco
Interior Spaces
- 1,076 Sq Ft Home
- Property has 1 Level
- Triple Pane Windows
- Insulated Windows
- Entrance Foyer
Kitchen
- Breakfast Area or Nook
- Breakfast Bar
- Free-Standing Gas Range
- Range Hood
- Microwave
- Dishwasher
- Kitchen Island
- Disposal
Flooring
- Wood
- CRI Green Label Plus Certified Carpet
- Tile
Bedrooms and Bathrooms
- 2 Bedrooms
- Walk-In Closet
- Shower Only
- Separate Shower
Laundry
- Dryer
- Washer
Outdoor Features
- Outdoor Water Feature
- Covered Courtyard
Schools
- Monte Vista Elementary School
- Jefferson Middle School
- Highland School
Utilities
- Ductless Heating Or Cooling System
- Refrigerated Cooling System
- Forced Air Heating System
- Natural Gas Connected
- Cable TV Available
Community Details
- Association fees include common areas, insurance, ground maintenance, utilities
- 34 Units
- Built by HB Construciton
Listing and Financial Details
- Assessor Parcel Number 101705701223435401AE
Map
Home Values in the Area
Average Home Value in this Area
Tax History
| Year | Tax Paid | Tax Assessment Tax Assessment Total Assessment is a certain percentage of the fair market value that is determined by local assessors to be the total taxable value of land and additions on the property. | Land | Improvement |
|---|---|---|---|---|
| 2024 | $4,122 | $99,690 | $0 | $99,690 |
| 2023 | $4,175 | $99,690 | $0 | $99,690 |
| 2022 | $4,046 | $97,119 | $0 | $97,119 |
| 2021 | $3,907 | $94,291 | $0 | $94,291 |
| 2020 | $4,925 | $116,822 | $0 | $116,822 |
| 2019 | $5,058 | $117,955 | $0 | $117,955 |
| 2018 | $0 | $117,955 | $0 | $117,955 |
Property History
| Date | Event | Price | Change | Sq Ft Price |
|---|---|---|---|---|
| 05/29/2025 05/29/25 | For Sale | $390,000 | +13.1% | $362 / Sq Ft |
| 02/21/2020 02/21/20 | Sold | -- | -- | -- |
| 01/30/2020 01/30/20 | Pending | -- | -- | -- |
| 01/30/2020 01/30/20 | For Sale | $344,900 | -- | $303 / Sq Ft |
Purchase History
| Date | Type | Sale Price | Title Company |
|---|---|---|---|
| Warranty Deed | -- | Old Republic Natl Ttl Ins Co |
Mortgage History
| Date | Status | Loan Amount | Loan Type |
|---|---|---|---|
| Open | $256,125 | New Conventional |
Similar Homes in Albuquerque, NM
Source: Southwest MLS (Greater Albuquerque Association of REALTORS®)
MLS Number: 1084862
APN: 1-017-057-012234-3-54-01-AE
- 3600 Central Ave SE Unit 212
- 3600 Central Ave SE Unit 203
- 3600 Central Ave SE Unit 113
- 204 Carlisle Blvd NE
- 3415 Silver Ave SE
- 300 Carlisle Blvd SE
- 219 Amherst Dr SE
- 0 U S Route 66
- 3339 Central Ave NE Unit 310
- 3512 Campus Blvd NE
- 220 Aliso Dr SE
- 3936 Silver Ave SE
- 323 Amherst Dr SE
- 400 Amherst Dr NE
- 410 Amherst Dr SE
- 219 Montclaire Dr NE
- 415 Carlisle Blvd NE
- 400 Wellesley Dr SE
- 110 Richmond Dr SE Unit 310
- 418 Carlisle Blvd SE
