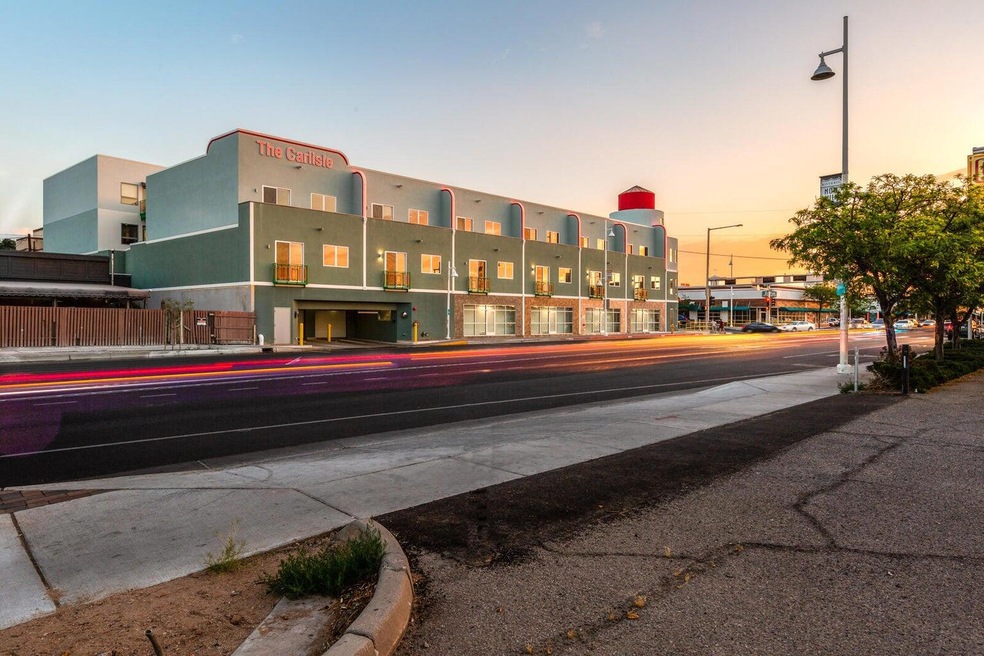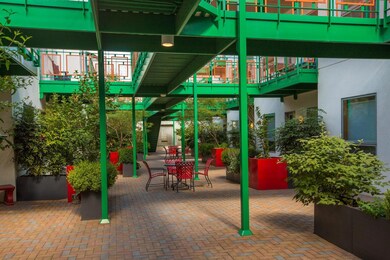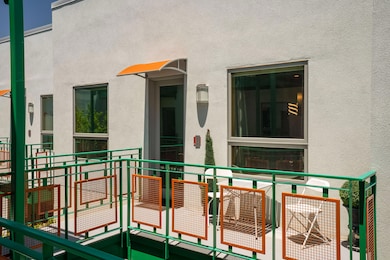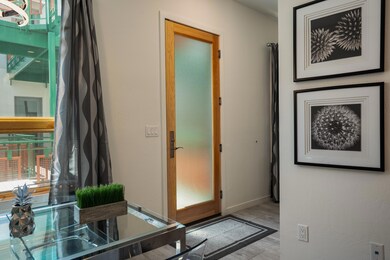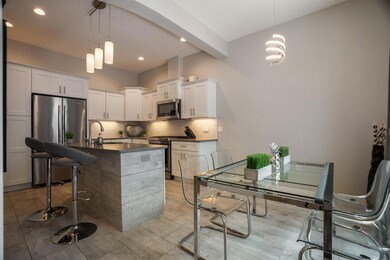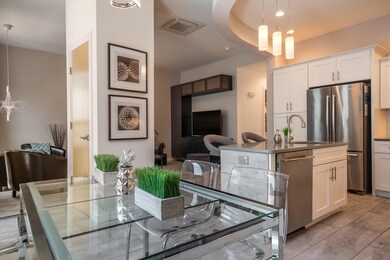
3600 Central Ave SE Unit 210 Albuquerque, NM 87108
Nob Hill NeighborhoodHighlights
- Solar Power System
- Custom Home
- Deck
- Monte Vista Elementary School Rated A-
- 0.49 Acre Lot
- Wood Flooring
About This Home
As of September 2024Unbelievable custom Top Floor unit! Upgraded to the 9s! Compelling Award Winning Architecture in the Heart of Nob Hill. Just Steps from the Co-op Grocery, Fine Dining & Shopping. Homes Bathed in Natural Light through Weather Shield Windows & Doors. Brilliant Kitchens with JennAir Designer Series Appliances, SoL Lid Brand Maple Cabinets, Quartz Counters & Kohler plumbing fixtures. Ultra Energy Efficient LG State-of-the-Art HVAC. Super Soundproofed with AcoustiBlok. 40KW Solar System, Secure Underground Parking, Electric Car Recharging, Separate Secure Storage. ADA Accessibility via Elevator. Experience Community on Common Area Garden with Waterfall. Rooftop Terrace Boasts Spectacular City Light and Mountain Vistas. ENR Awarded Best Condo in the SouthWest 2018!
Last Agent to Sell the Property
Center Street Realty, LLC License #19574 Listed on: 08/30/2024
Property Details
Home Type
- Condominium
Est. Annual Taxes
- $4,153
Year Built
- Built in 2017
Lot Details
- South Facing Home
- Gated Home
HOA Fees
- $350 Monthly HOA Fees
Parking
- 2 Car Attached Garage
Home Design
- Custom Home
- Midcentury Modern Architecture
- Frame Construction
- Metal Siding
- Synthetic Stucco Exterior
Interior Spaces
- 1,115 Sq Ft Home
- Property has 1 Level
- Triple Pane Windows
- Double Pane Windows
- Insulated Windows
- Great Room
- Security Gate
Kitchen
- Free-Standing Gas Range
- Range Hood
- Microwave
- Dishwasher
- Kitchen Island
- Disposal
Flooring
- Wood
- CRI Green Label Plus Certified Carpet
- Tile
Bedrooms and Bathrooms
- 2 Bedrooms
Laundry
- Dryer
- Washer
Eco-Friendly Details
- Solar Power System
Outdoor Features
- Balcony
- Deck
- Covered patio or porch
- Outdoor Grill
Schools
- Monte Vista Elementary School
- Jefferson Middle School
- Highland School
Utilities
- Ductless Heating Or Cooling System
- Refrigerated Cooling System
- Heating Available
- Natural Gas Connected
- High Speed Internet
- Cable TV Available
Community Details
- Association fees include common areas, insurance, ground maintenance, security, utilities
- 34 Units
- Built by HB Construction
Listing and Financial Details
- Assessor Parcel Number 101705701223435401AX
Ownership History
Purchase Details
Home Financials for this Owner
Home Financials are based on the most recent Mortgage that was taken out on this home.Purchase Details
Home Financials for this Owner
Home Financials are based on the most recent Mortgage that was taken out on this home.Similar Homes in Albuquerque, NM
Home Values in the Area
Average Home Value in this Area
Purchase History
| Date | Type | Sale Price | Title Company |
|---|---|---|---|
| Warranty Deed | -- | Old Republic National Title In | |
| Warranty Deed | -- | Old Republic Natl Title Ins |
Mortgage History
| Date | Status | Loan Amount | Loan Type |
|---|---|---|---|
| Previous Owner | $244,820 | Adjustable Rate Mortgage/ARM |
Property History
| Date | Event | Price | Change | Sq Ft Price |
|---|---|---|---|---|
| 09/23/2024 09/23/24 | Sold | -- | -- | -- |
| 09/02/2024 09/02/24 | Pending | -- | -- | -- |
| 08/30/2024 08/30/24 | For Sale | $415,000 | +6.4% | $372 / Sq Ft |
| 07/30/2024 07/30/24 | Sold | -- | -- | -- |
| 07/09/2024 07/09/24 | Pending | -- | -- | -- |
| 07/01/2024 07/01/24 | Price Changed | $389,900 | -2.5% | $350 / Sq Ft |
| 06/01/2024 06/01/24 | For Sale | $399,900 | +13.5% | $359 / Sq Ft |
| 04/05/2018 04/05/18 | Sold | -- | -- | -- |
| 04/05/2018 04/05/18 | Pending | -- | -- | -- |
| 03/06/2018 03/06/18 | For Sale | $352,320 | -- | $320 / Sq Ft |
Tax History Compared to Growth
Tax History
| Year | Tax Paid | Tax Assessment Tax Assessment Total Assessment is a certain percentage of the fair market value that is determined by local assessors to be the total taxable value of land and additions on the property. | Land | Improvement |
|---|---|---|---|---|
| 2024 | $4,153 | $98,423 | $0 | $98,423 |
| 2023 | $4,206 | $98,423 | $0 | $98,423 |
| 2022 | $5,033 | $118,335 | $0 | $118,335 |
| 2021 | $5,010 | $118,335 | $0 | $118,335 |
| 2020 | $4,928 | $114,889 | $0 | $114,889 |
| 2019 | $4,974 | $115,988 | $0 | $115,988 |
| 2018 | $0 | $115,988 | $0 | $115,988 |
Agents Affiliated with this Home
-
Ken Hinkes
K
Seller's Agent in 2024
Ken Hinkes
Center Street Realty, LLC
(505) 615-8613
26 in this area
51 Total Sales
-
Jack Hinkes

Seller Co-Listing Agent in 2024
Jack Hinkes
Center Street Realty, LLC
(505) 480-0670
21 in this area
41 Total Sales
-
Kristin Merrill
K
Buyer's Agent in 2024
Kristin Merrill
Coldwell Banker Legacy
(505) 917-7160
1 in this area
56 Total Sales
-
K
Seller's Agent in 2018
Kenny Hinkes
RE/MAX
Map
Source: Southwest MLS (Greater Albuquerque Association of REALTORS®)
MLS Number: 1069666
APN: 1-017-057-012234-3-54-01-AX
- 3600 Central Ave SE Unit 113
- 3600 Central Ave SE Unit 202
- 3600 Central Ave SE Unit 105
- 3600 Central Ave SE Unit 212
- 204 Carlisle Blvd NE
- 200 Hermosa Dr NE
- 3415 Silver Ave SE
- 218 Amherst Dr SE
- 3616 Campus Blvd NE
- 300 Carlisle Blvd SE
- 219 Amherst Dr SE
- 0 U S Route 66
- 300 Tulane Dr SE
- 220 Aliso Dr SE
- 3936 Silver Ave SE
- 400 Amherst Dr NE
- 410 Amherst Dr SE
- 415 Carlisle Blvd NE
- 400 Wellesley Dr SE
- 110 Richmond Dr SE Unit 310
