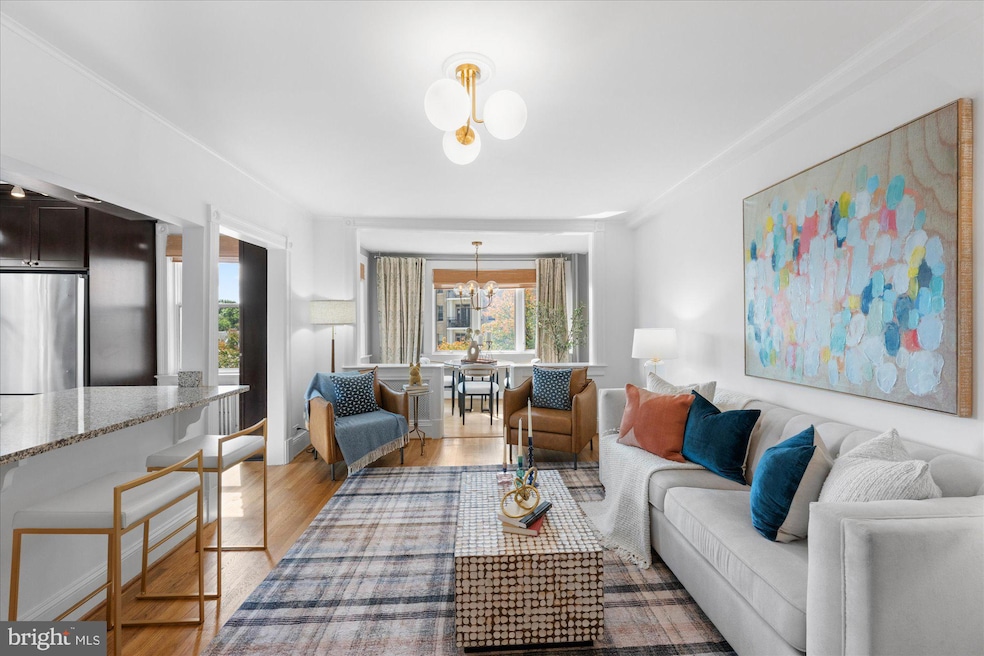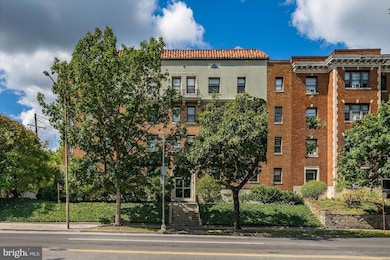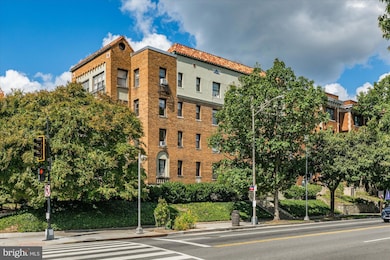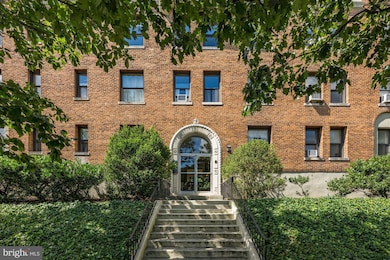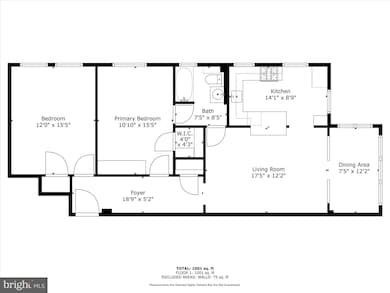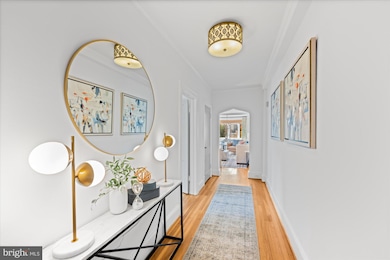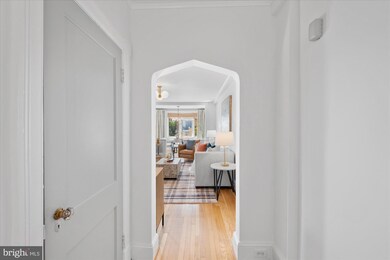3600 Connecticut Ave NW Unit 307 Washington, DC 20008
Cleveland Park NeighborhoodEstimated payment $3,895/month
Highlights
- Spanish Architecture
- 2-minute walk to Cleveland Park
- Laundry Facilities
- Eaton Elementary School Rated A
- 1 Elevator
- Cats Allowed
About This Home
AMAZING NEW PRICE = BEST VALUE IN CLEVELAND PARK! This inviting and move-in-ready two bedroom residence at The Porter with open floor plan offers an unbeatable location just steps to the Cleveland Park Metro! Apartment 307 is perched on the southeast corner of this 1920s Spanish-style elevator building designed by H. H. Warwick. This home offers oak floors, an updated & open kitchen with breakfast bar, granite countertops and stainless appliances including gas stove, expansive living room, airy dining/solarium, two spacious bedrooms and a dual-entry bathroom. The primary bedroom offers a walk in closet and additional built-ins and has a direct entry to full bath. The spacious second bedroom has custom millwork. The co-op welcomes cats and offers a laundry room, extra storage and a bike room. Cleveland Park amenities include the new Buffalo & Bergen, Sababa, Little Blackbird, Streets Market, upcoming Wonder Food Hall, renovated Cleveland Park Library, easy access to the trails of Rock Creek Park, nearby National Zoo and more. Square footage per floor plan. Co-op fee includes property taxes, water, sewer & heat.
Listing Agent
(202) 716-0400 sammy@sammydweck.com TTR Sotheby's International Realty License #0225195886 Listed on: 09/04/2025

Property Details
Home Type
- Co-Op
Year Built
- Built in 1928
HOA Fees
- $1,084 Monthly HOA Fees
Home Design
- Spanish Architecture
- Entry on the 3rd floor
- Brick Exterior Construction
Interior Spaces
- 1,001 Sq Ft Home
- Property has 1 Level
Bedrooms and Bathrooms
- 2 Main Level Bedrooms
- 1 Full Bathroom
Accessible Home Design
- Accessible Elevator Installed
Utilities
- Window Unit Cooling System
- Radiator
- Natural Gas Water Heater
- Private Sewer
Listing and Financial Details
- Tax Lot 802
- Assessor Parcel Number 2061//0802
Community Details
Overview
- $250 Elevator Use Fee
- Association fees include taxes, water, sewer, heat, exterior building maintenance, common area maintenance
- Low-Rise Condominium
- Built by Cafritz Construction Co.
- Cleveland Park Subdivision
Amenities
- Laundry Facilities
- 1 Elevator
- Community Storage Space
Pet Policy
- Cats Allowed
Map
Home Values in the Area
Average Home Value in this Area
Property History
| Date | Event | Price | List to Sale | Price per Sq Ft | Prior Sale |
|---|---|---|---|---|---|
| 11/20/2025 11/20/25 | Price Changed | $450,000 | -5.3% | $450 / Sq Ft | |
| 09/17/2025 09/17/25 | Price Changed | $475,000 | -4.0% | $475 / Sq Ft | |
| 09/04/2025 09/04/25 | For Sale | $495,000 | 0.0% | $495 / Sq Ft | |
| 01/17/2020 01/17/20 | Sold | $495,000 | +2.1% | $413 / Sq Ft | View Prior Sale |
| 12/04/2019 12/04/19 | Price Changed | $485,000 | -3.0% | $404 / Sq Ft | |
| 11/15/2019 11/15/19 | For Sale | $500,000 | -- | $417 / Sq Ft |
Source: Bright MLS
MLS Number: DCDC2214246
APN: 2061- -0802
- 3600 Connecticut Ave NW Unit 202
- 3600 Connecticut Ave NW Unit 105
- 2902 Porter St NW Unit 43
- 3001 Porter St NW Unit 100
- 3601 Connecticut Ave NW Unit 202
- 3512 30th St NW
- 3701 Connecticut Ave NW Unit 108
- 3701 Connecticut Ave NW Unit 306
- 3701 Connecticut Ave NW Unit 236
- 3701 Connecticut Ave NW Unit 418
- 3020 Porter St NW Unit 103
- 3446 Connecticut Ave NW Unit 305
- 3446 Connecticut Ave NW Unit 401
- 2755 Ordway St NW Unit 106
- 3101 Highland Place NW
- 2907 Newark St NW
- 2905 Newark St NW
- 3883 Connecticut Ave NW Unit T3
- 3883 Connecticut Ave NW Unit 303
- 3883 Connecticut Ave NW Unit 111
- 3614 Connecticut Ave NW
- 3701 Connecticut Ave NW Unit 229
- 3032 Rodman St NW
- 3446 Connecticut Ave NW Unit 305
- 3446 Connecticut Ave NW
- 2755 Ordway St NW Unit 511
- 3726 Connecticut Ave NW
- 2745-2749 Ordway St NW
- 2724-2740 Porter St NW
- 2924 Newark St NW
- 2800 Quebec St NW
- 3945 Connecticut Ave NW
- 3220 Connecticut Ave NW
- 2712 Ordway St NW Unit 5
- 2922 Upton St NW Unit ID1296217P
- 4025 Connecticut Ave NW Unit 505
- 2737 Devonshire Place NW Unit 327
- 3133 Connecticut Ave NW
- 4111 Connecticut Ave NW Unit 502
- 2950 Van Ness St NW Unit FL1-ID6335A
