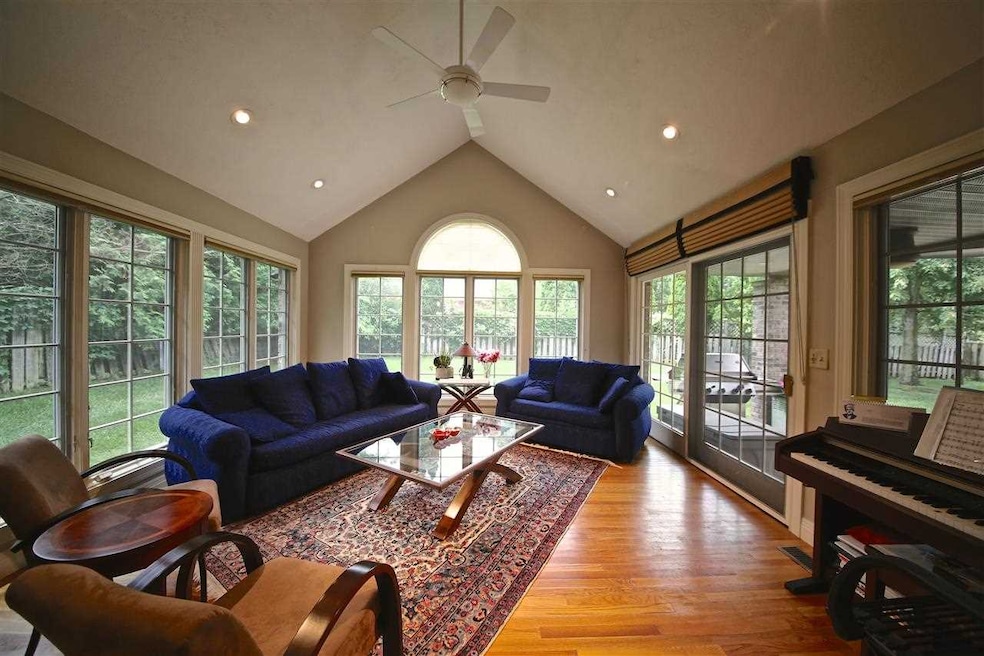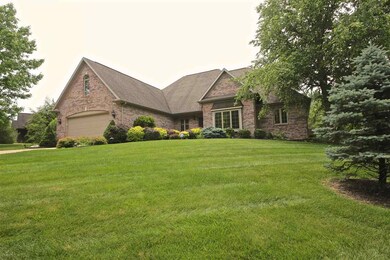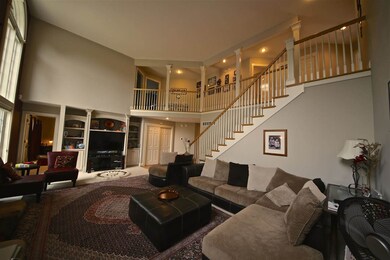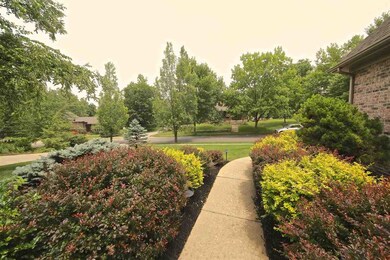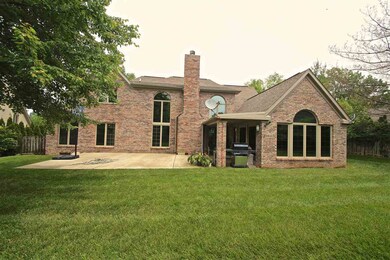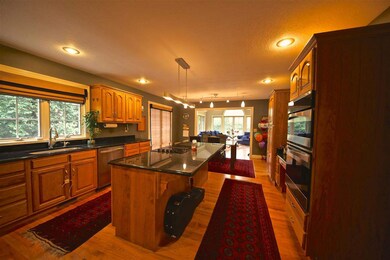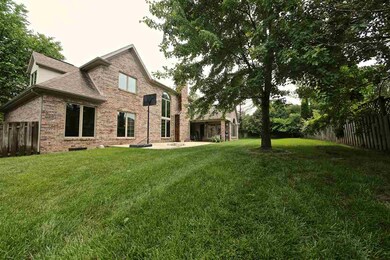3600 E Edward Ct Bloomington, IN 47401
Estimated Value: $615,865 - $846,000
Highlights
- Primary Bedroom Suite
- Traditional Architecture
- Solid Surface Countertops
- Binford Elementary School Rated A
- Wood Flooring
- Covered Patio or Porch
About This Home
As of August 2014Been waiting on the perfect custom home in Hyde Park? Here's your chance! Beautifully updated 1 ½ story home has 17ft ceiling in living room with large 2 story windows; hardwood floors; main level master suite and study. Spend all your time lounging in the All Seasons room just off kitchen that leads to lovely backyard. Once you spend time in this room, you'll wonder how you ever lived without one! The kitchen has upgraded stainless steel appliances and granite countertops. You'll appreciate the use of space on the upper level when you notice the eaves of house were utilized to build an extra full bath and additional closet space in one bedroom! Bonus room on upper level offers endless possibilities. This is a home has the rare combination of great bones; updated looks and functionality! Brick exterior. Fenced flat backyard. Spacious. Back patio. Master in the main level. All appliances (including Culligan water softener and filtration system)
Home Details
Home Type
- Single Family
Est. Annual Taxes
- $3,820
Year Built
- Built in 2000
Lot Details
- 0.29 Acre Lot
- Landscaped
- Irregular Lot
- Irrigation
Home Design
- Traditional Architecture
- Brick Exterior Construction
- Shingle Roof
Interior Spaces
- 1.5-Story Property
- Built-in Bookshelves
- Built-In Features
- Ceiling height of 9 feet or more
- Gas Log Fireplace
- Entrance Foyer
- Living Room with Fireplace
- Formal Dining Room
- Home Security System
- Laundry on main level
Kitchen
- Kitchenette
- Eat-In Kitchen
- Kitchen Island
- Solid Surface Countertops
Flooring
- Wood
- Carpet
- Tile
Bedrooms and Bathrooms
- 5 Bedrooms
- Primary Bedroom Suite
- Walk-In Closet
- Double Vanity
- Bathtub with Shower
- Garden Bath
- Separate Shower
Basement
- Block Basement Construction
- Crawl Space
Parking
- 2 Car Attached Garage
- Driveway
Utilities
- Forced Air Heating and Cooling System
- Heating System Uses Gas
Additional Features
- Covered Patio or Porch
- Suburban Location
Listing and Financial Details
- Assessor Parcel Number 53-08-11-102-012.000-009
Ownership History
Purchase Details
Home Financials for this Owner
Home Financials are based on the most recent Mortgage that was taken out on this home.Purchase Details
Home Financials for this Owner
Home Financials are based on the most recent Mortgage that was taken out on this home.Purchase History
| Date | Buyer | Sale Price | Title Company |
|---|---|---|---|
| Campanella Kenneth A | -- | None Available | |
| Raza Ovais | -- | None Available |
Mortgage History
| Date | Status | Borrower | Loan Amount |
|---|---|---|---|
| Open | Campanella Kenneth A | $340,000 | |
| Previous Owner | Raza Ovais | $303,600 |
Property History
| Date | Event | Price | List to Sale | Price per Sq Ft |
|---|---|---|---|---|
| 08/22/2014 08/22/14 | Sold | $425,000 | -6.6% | $97 / Sq Ft |
| 08/22/2014 08/22/14 | Pending | -- | -- | -- |
| 06/16/2014 06/16/14 | For Sale | $455,000 | -- | $104 / Sq Ft |
Tax History
| Year | Tax Paid | Tax Assessment Tax Assessment Total Assessment is a certain percentage of the fair market value that is determined by local assessors to be the total taxable value of land and additions on the property. | Land | Improvement |
|---|---|---|---|---|
| 2025 | $6,547 | $572,100 | $102,600 | $469,500 |
| 2024 | $6,547 | $573,500 | $102,600 | $470,900 |
| 2023 | $7,030 | $617,500 | $102,600 | $514,900 |
| 2022 | $6,167 | $555,800 | $90,000 | $465,800 |
| 2021 | $5,141 | $488,300 | $81,800 | $406,500 |
| 2020 | $4,806 | $455,200 | $81,800 | $373,400 |
| 2019 | $4,841 | $456,900 | $46,300 | $410,600 |
| 2018 | $4,756 | $447,800 | $46,300 | $401,500 |
| 2017 | $4,621 | $434,100 | $46,300 | $387,800 |
| 2016 | $4,462 | $418,800 | $46,300 | $372,500 |
| 2014 | $3,813 | $357,600 | $46,300 | $311,300 |
Map
Source: Indiana Regional MLS
MLS Number: 201424644
APN: 53-08-11-102-012.000-009
- 2711 S Silver Creek Dr
- 3707 E Bridgewater Ct
- 3170 E Wyndam Ct
- 3782 E Regents Ct
- 2057 E Charles Ct
- 1576 S Andrew Cir
- 3138 E Wyndam Ct
- 3122 E Wyndam Ct Unit 33
- 3108 E Charles Ct
- 2901 S Olcott Blvd
- 2811 S Atlee St
- 1552 S Andrew Cir
- 1536 S Coleman Ct
- 2480 S Smith Rd
- 1331 S Cobble Creek Cir
- 2814 S Saint Remy Cir
- 2910 E Winston St
- 2908 S Kings Ct
- 3850 E Lydia Ln
- 1267 S Stella Dr
- 3510 E Edward Ct
- 3601 E Edward Ct
- 3606 E Edward Ct
- 3508 E Edward Ct
- 3605 E Edward Ct
- 2601 S Trotters Run
- 3509 E Edward Ct
- 3507 E Edward Ct
- 2603 S Trotters Run
- 2101 S Crandall Ct
- 2600 S Olcott Blvd
- 2300 S Olcott Blvd
- 2602 S Trotters Run
- 3506 E Edward Ct
- 2102 S Crandall Ct
- 2000 S Crandall Ct
- 2501 S Olcott Blvd
- 2401 S Olcott Blvd
- 3505 E Edward Ct
- 2605 S Trotters Run
Ask me questions while you tour the home.
