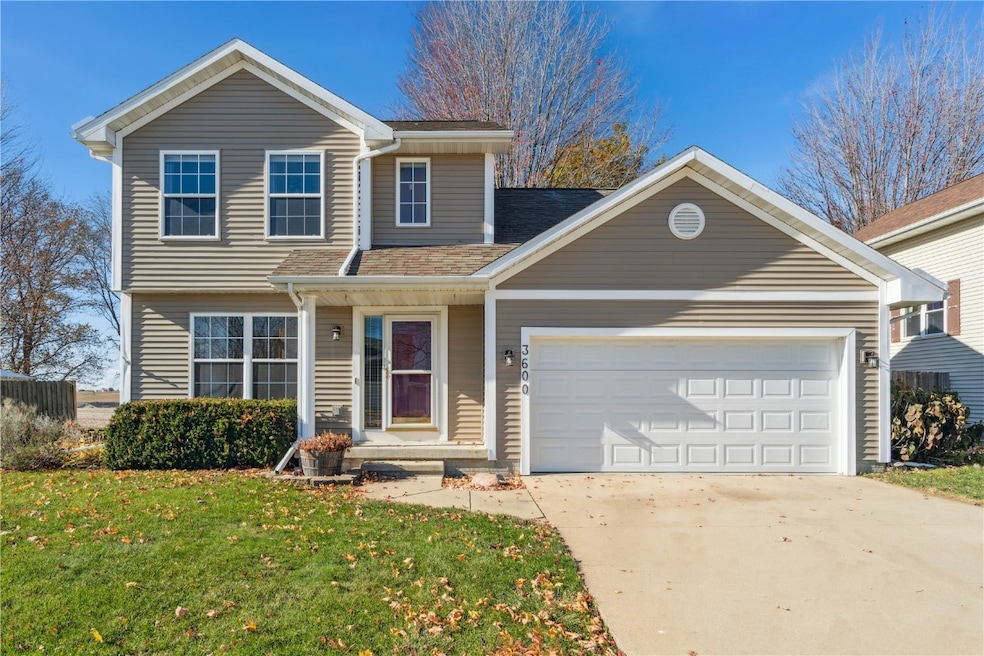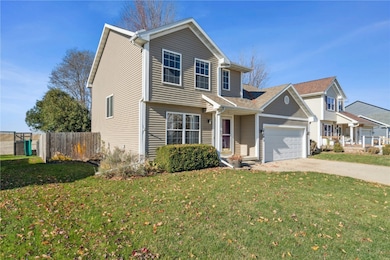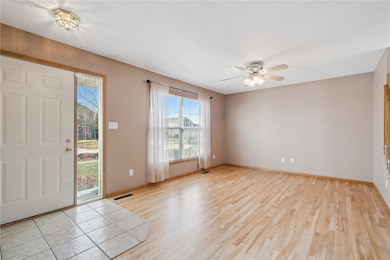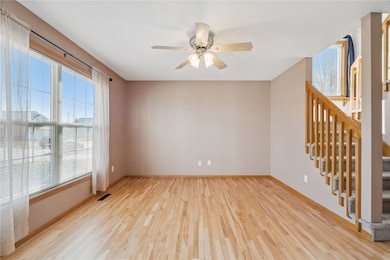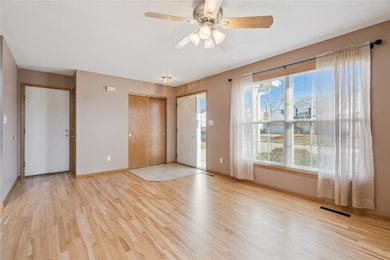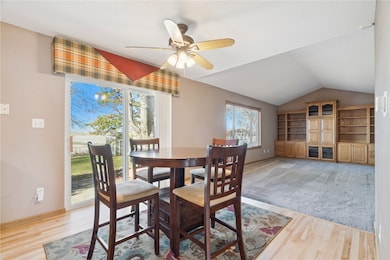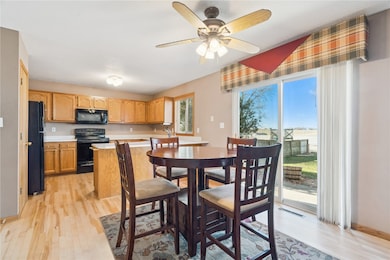3600 Falcon View Rd SW Cedar Rapids, IA 52404
Estimated payment $1,999/month
Highlights
- Deck
- Recreation Room
- 2 Car Attached Garage
- Prairie Ridge Elementary School Rated A-
- Vaulted Ceiling
- Breakfast Bar
About This Home
**ACCEPTED OFFER 11/16** This beautiful 3-bedroom, 2.5-bath two-story home offers comfort, convenience, and beautiful country views. The inviting main level features newly refinished hardwoods, bright living areas, a sunny kitchen, and a cozy dining space perfect for gatherings. Upstairs, enjoy spacious bedrooms including a relaxing primary suite. Outside, the large fenced yard backs to open fields and includes mature trees and a storage shed—ideal for entertaining or quiet evenings. With a two-car garage and convenient access to parks, schools, and shopping, this home perfectly blends peaceful living with city convenience, located just off highways 30 and 151!.
Home Details
Home Type
- Single Family
Est. Annual Taxes
- $5,324
Year Built
- Built in 1998
Lot Details
- 8,407 Sq Ft Lot
- Lot Dimensions are 60 x 140
- Fenced
Parking
- 2 Car Attached Garage
- Heated Garage
- Garage Door Opener
- On-Street Parking
- Off-Street Parking
Home Design
- Poured Concrete
- Frame Construction
- Vinyl Siding
Interior Spaces
- 2-Story Property
- Vaulted Ceiling
- Family Room
- Combination Kitchen and Dining Room
- Recreation Room
- Basement Fills Entire Space Under The House
- Home Security System
Kitchen
- Breakfast Bar
- Range
- Microwave
- Dishwasher
- Disposal
Bedrooms and Bathrooms
- 3 Bedrooms
- Primary Bedroom Upstairs
Laundry
- Dryer
- Washer
Outdoor Features
- Deck
- Patio
- Shed
Schools
- College Comm Elementary And Middle School
- College Comm High School
Utilities
- Forced Air Heating and Cooling System
- Heating System Uses Gas
- Gas Water Heater
Listing and Financial Details
- Home warranty included in the sale of the property
- Assessor Parcel Number 200317701200000
Map
Home Values in the Area
Average Home Value in this Area
Tax History
| Year | Tax Paid | Tax Assessment Tax Assessment Total Assessment is a certain percentage of the fair market value that is determined by local assessors to be the total taxable value of land and additions on the property. | Land | Improvement |
|---|---|---|---|---|
| 2025 | $4,932 | $299,300 | $56,700 | $242,600 |
| 2024 | $4,600 | $273,100 | $48,800 | $224,300 |
| 2023 | $4,600 | $270,700 | $48,800 | $221,900 |
| 2022 | $4,324 | $216,500 | $44,100 | $172,400 |
| 2021 | $4,472 | $207,900 | $41,000 | $166,900 |
| 2020 | $4,472 | $205,000 | $41,000 | $164,000 |
| 2019 | $3,814 | $178,600 | $31,500 | $147,100 |
| 2018 | $3,706 | $178,600 | $31,500 | $147,100 |
| 2017 | $3,752 | $175,300 | $31,500 | $143,800 |
| 2016 | $3,689 | $170,500 | $31,500 | $139,000 |
| 2015 | $3,867 | $179,702 | $31,500 | $148,202 |
| 2014 | $3,680 | $179,702 | $31,500 | $148,202 |
| 2013 | $3,492 | $179,702 | $31,500 | $148,202 |
Property History
| Date | Event | Price | List to Sale | Price per Sq Ft |
|---|---|---|---|---|
| 11/17/2025 11/17/25 | Pending | -- | -- | -- |
| 11/12/2025 11/12/25 | For Sale | $295,000 | -- | $133 / Sq Ft |
Purchase History
| Date | Type | Sale Price | Title Company |
|---|---|---|---|
| Warranty Deed | $158,500 | None Available | |
| Warranty Deed | $167,500 | None Available | |
| Warranty Deed | $164,500 | -- | |
| Warranty Deed | $135,000 | -- |
Mortgage History
| Date | Status | Loan Amount | Loan Type |
|---|---|---|---|
| Open | $127,120 | New Conventional | |
| Previous Owner | $145,400 | Purchase Money Mortgage | |
| Previous Owner | $100,000 | Purchase Money Mortgage | |
| Previous Owner | $131,095 | Purchase Money Mortgage |
Source: Cedar Rapids Area Association of REALTORS®
MLS Number: 2509310
APN: 20031-77012-00000
- 6514 Fox Run Dr SW
- 3810 Waterview Ct SW
- 3503 Field Stone Place SW
- 7106 Water View Dr SW
- 7112 Water View Dr SW
- 7104 Waterview Dr SW
- 7110 Waterview Dr SW
- 6965 Water View Dr SW
- 4124 Lakeview Dr SW Unit 4124
- 4048 Lakeview Dr SW
- 3516 Stoneview Cir SW Unit 3516
- 3638 Stoneview Cir SW Unit 3638
- 3304 Stoneview Cir SW Unit 3304
- 3309 Stoneview Cir SW
- 3712 Stoneview Cir SW Unit 3712
- 3337 Stoneview Cir SW Unit 3337
- 3355 & 3445 Stone Creek Cir SW
- 5901 Williams Blvd SW
- 3445 Stone Creek Cir SW
- 3550 Stone Creek Cir SW Unit 313
