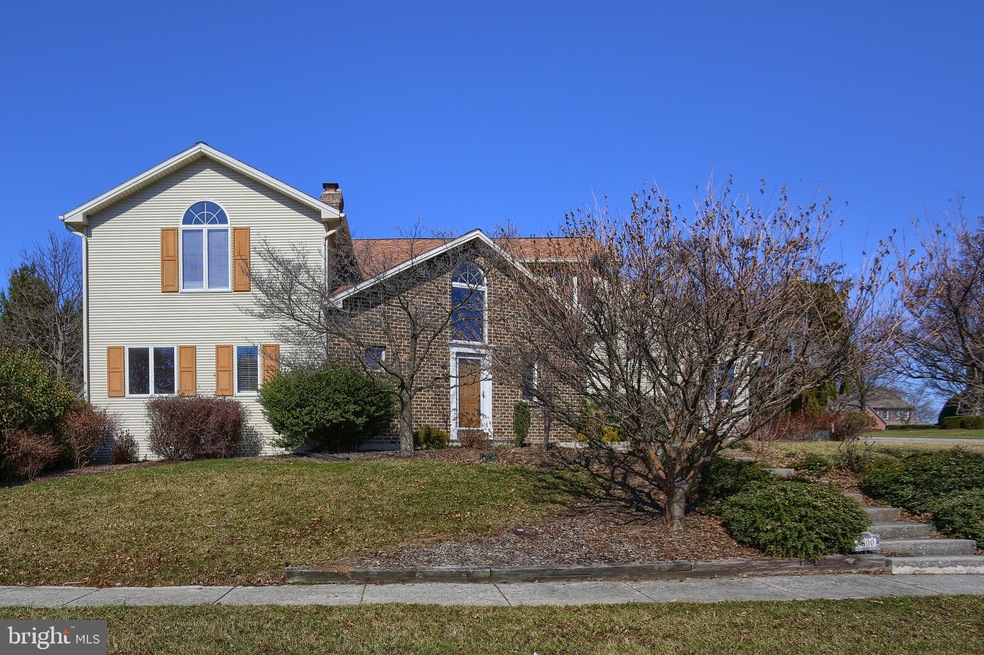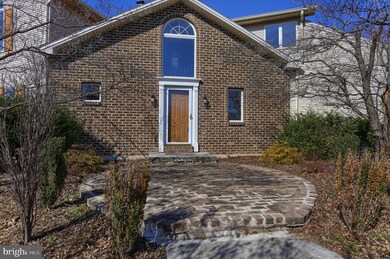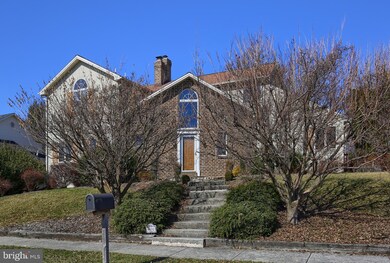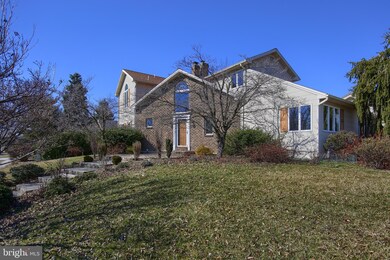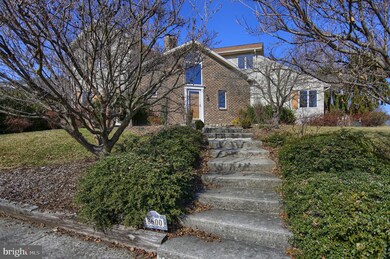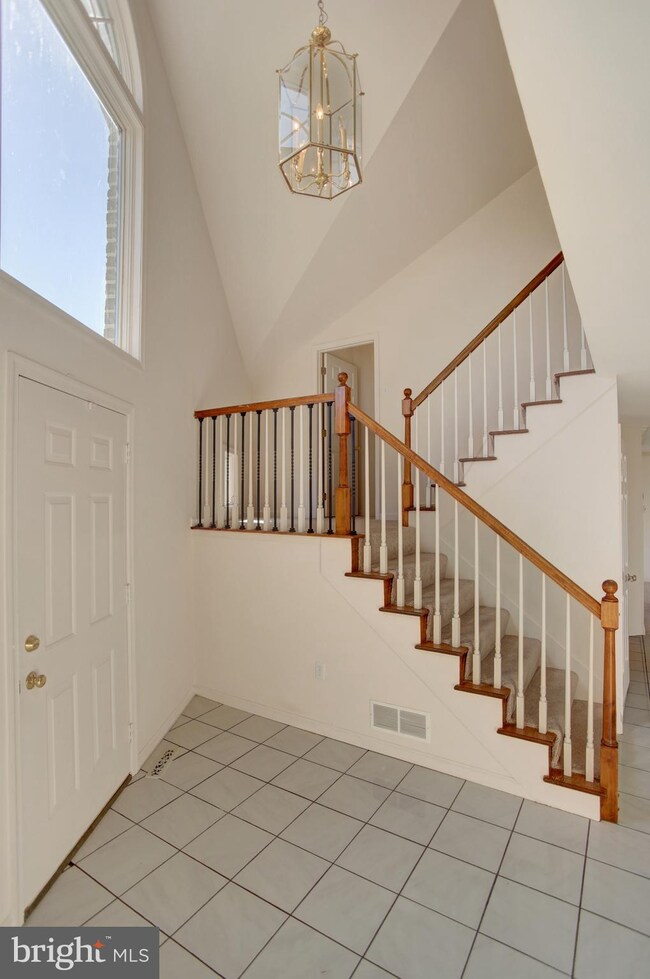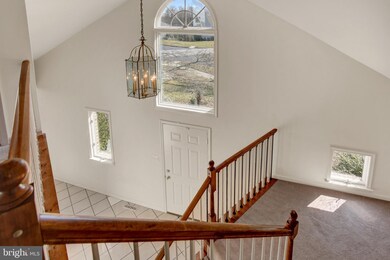
3600 Golfview Dr Mechanicsburg, PA 17050
Hampden NeighborhoodEstimated Value: $527,000 - $565,552
Highlights
- Contemporary Architecture
- Traditional Floor Plan
- 2 Fireplaces
- Shaull Elementary School Rated A
- Main Floor Bedroom
- No HOA
About This Home
As of April 2018HAMPDEN TOWNSHIP. Over 3500 sf of living space in this home located on a third of an acre corner lot. Light and airy with lots of windows and cathedral ceilings. Home has a large entrance foyer, first-floor bedroom and full bath, formal dining room, eat-in kitchen with brick wall and small fireplace, family room with brick fireplace, office room, laundry and half bath. Separate Master bedroom going up the stairway with large Master bath. The second floor has two bedrooms with Jack & Jill bath. The finished lower level has large game room/playroom, another large room with double closets, full bath and lots of storage space. Recent updates include gas furnace, gas hot water heater, central air . Exterior features include balcony deck off Master bedroom, deck in rear yard with stone wall, fencing around rear yard, large detached 2-car garage with walk way to house. There is so much to offer in this home. Make it yours!
Last Agent to Sell the Property
Coldwell Banker Realty License #RS211835L Listed on: 02/27/2018

Home Details
Home Type
- Single Family
Est. Annual Taxes
- $3,973
Year Built
- Built in 1985
Lot Details
- 0.31 Acre Lot
- Back Yard Fenced
Parking
- Driveway
Home Design
- Contemporary Architecture
- Brick Exterior Construction
- Composition Roof
- Vinyl Siding
Interior Spaces
- Property has 2 Levels
- Traditional Floor Plan
- Ceiling Fan
- Recessed Lighting
- 2 Fireplaces
- Wood Burning Fireplace
- Fireplace With Glass Doors
- Fireplace Mantel
- Brick Fireplace
- Entrance Foyer
- Family Room
- Formal Dining Room
- Den
- Game Room
- Home Gym
- Carpet
Kitchen
- Eat-In Kitchen
- Built-In Range
- Range Hood
- Dishwasher
- Compactor
- Disposal
Bedrooms and Bathrooms
- En-Suite Primary Bedroom
- En-Suite Bathroom
- Walk-in Shower
Laundry
- Laundry Room
- Laundry on main level
- Washer and Dryer Hookup
Partially Finished Basement
- Heated Basement
- Basement Fills Entire Space Under The House
- Interior Basement Entry
- Drain
Outdoor Features
- Exterior Lighting
- Playground
Schools
- Shaull Elementary School
- Cumberland Valley High School
Utilities
- Forced Air Heating and Cooling System
- Heating System Uses Gas
- Vented Exhaust Fan
- 200+ Amp Service
Community Details
- No Home Owners Association
- Hampden Square Subdivision
Listing and Financial Details
- Tax Lot 376
- Assessor Parcel Number 10-17-1037-098
Ownership History
Purchase Details
Home Financials for this Owner
Home Financials are based on the most recent Mortgage that was taken out on this home.Purchase Details
Home Financials for this Owner
Home Financials are based on the most recent Mortgage that was taken out on this home.Purchase Details
Home Financials for this Owner
Home Financials are based on the most recent Mortgage that was taken out on this home.Similar Homes in Mechanicsburg, PA
Home Values in the Area
Average Home Value in this Area
Purchase History
| Date | Buyer | Sale Price | Title Company |
|---|---|---|---|
| Young Michael | $315,000 | None Available | |
| American International Relocation Soluti | $315,000 | None Available | |
| Buettner Rogowskyj Regina M | $302,000 | Weichert Closing Services Co |
Mortgage History
| Date | Status | Borrower | Loan Amount |
|---|---|---|---|
| Open | Young Michael | $281,440 | |
| Closed | Young Michael | $284,900 | |
| Previous Owner | Buettner Rogowskyj Regina M | $308,450 |
Property History
| Date | Event | Price | Change | Sq Ft Price |
|---|---|---|---|---|
| 04/20/2018 04/20/18 | Sold | $315,000 | 0.0% | $85 / Sq Ft |
| 03/26/2018 03/26/18 | Price Changed | $315,000 | -1.3% | $85 / Sq Ft |
| 03/14/2018 03/14/18 | Pending | -- | -- | -- |
| 02/27/2018 02/27/18 | For Sale | $319,300 | +5.7% | $86 / Sq Ft |
| 02/03/2017 02/03/17 | Sold | $302,000 | -1.9% | $81 / Sq Ft |
| 01/08/2017 01/08/17 | Pending | -- | -- | -- |
| 11/18/2016 11/18/16 | For Sale | $307,900 | -- | $83 / Sq Ft |
Tax History Compared to Growth
Tax History
| Year | Tax Paid | Tax Assessment Tax Assessment Total Assessment is a certain percentage of the fair market value that is determined by local assessors to be the total taxable value of land and additions on the property. | Land | Improvement |
|---|---|---|---|---|
| 2025 | $4,942 | $330,200 | $74,800 | $255,400 |
| 2024 | $4,683 | $330,200 | $74,800 | $255,400 |
| 2023 | $4,427 | $330,200 | $74,800 | $255,400 |
| 2022 | $4,309 | $330,200 | $74,800 | $255,400 |
| 2021 | $4,208 | $330,200 | $74,800 | $255,400 |
| 2020 | $4,123 | $330,200 | $74,800 | $255,400 |
| 2019 | $4,049 | $330,200 | $74,800 | $255,400 |
| 2018 | $3,973 | $330,200 | $74,800 | $255,400 |
| 2017 | $3,897 | $330,200 | $74,800 | $255,400 |
| 2016 | -- | $330,200 | $74,800 | $255,400 |
| 2015 | -- | $330,200 | $74,800 | $255,400 |
| 2014 | -- | $330,200 | $74,800 | $255,400 |
Agents Affiliated with this Home
-
Steve Bickford

Seller's Agent in 2018
Steve Bickford
Coldwell Banker Realty
(717) 579-9126
11 in this area
113 Total Sales
-
Kristen Gold

Buyer's Agent in 2018
Kristen Gold
Coldwell Banker Realty
(717) 554-1517
14 in this area
125 Total Sales
-
MICHELE BITTING

Seller's Agent in 2017
MICHELE BITTING
Coldwell Banker Realty
(717) 649-5560
10 in this area
102 Total Sales
-

Buyer's Agent in 2017
EDWIN GLASGOW
Berkshire Hathaway HomeServices Homesale Realty
Map
Source: Bright MLS
MLS Number: 1000151558
APN: 10-17-1037-098
- 1021 Kent Dr
- 1101 Tiverton Rd
- 3488 Sullivan St
- 3702 Leyland Dr
- 1098 Country Club Rd
- 683 Magaro Rd
- 17 Tuscany Ct
- 691 Magaro Rd
- 3503 Stockwood St
- 3918 Emil Ridge Dr
- 4005 Sullivan St
- 3932 Trayer Ln
- 6 Tommy Ln
- 515 Lamp Post Ln
- 100 Lee Ann Ct
- 80 Foxcroft Dr
- 114 Austin Dr
- 926 Wertzville Rd
- 424 Lamp Post Ln
- 1110 Sterling Ct
- 3600 Golfview Dr
- 3602 Golfview Dr
- 1003 Kent Dr
- 3601 Golfview Dr
- 1000 Kent Dr
- 1002 Kent Dr
- 3604 Golfview Dr
- 3603 Golfview Dr
- 1005 Kent Dr
- 908 Kent Dr
- 909 Kent Dr
- 3596 Golfview Dr
- 1004 Kent Dr
- 3603 Wansford Rd
- 3584 Golfview Dr
- 3605 Golfview Dr
- 3597 Golfview Dr
- 3606 Golfview Dr
- 1007 Kent Dr
- 1012 Wansford Rd
