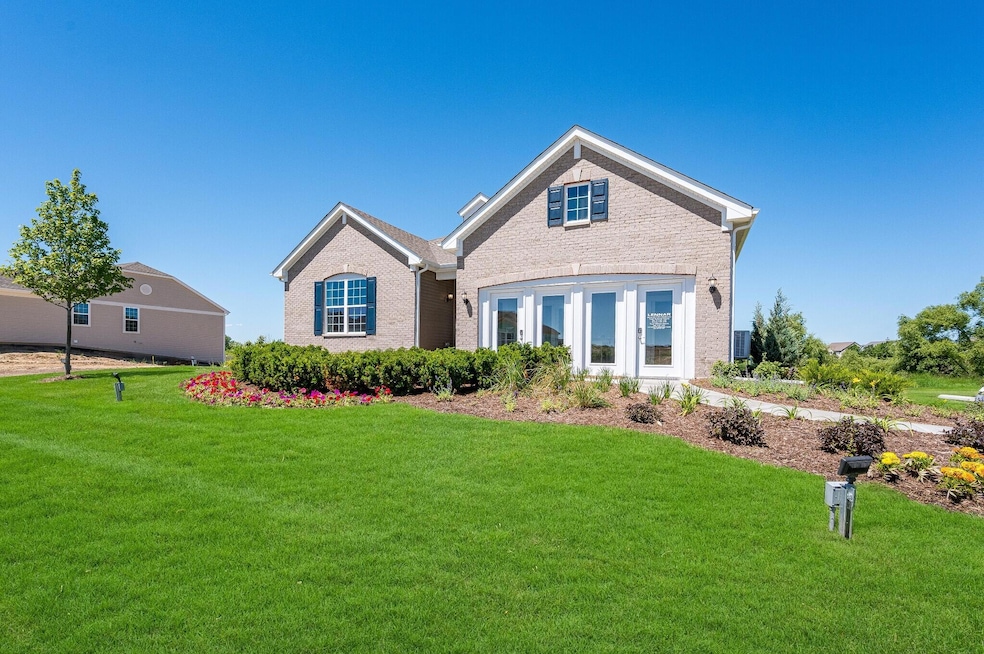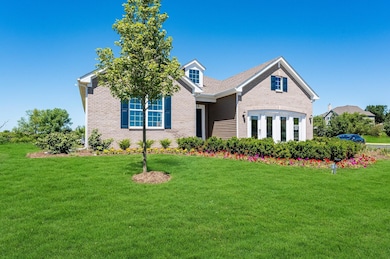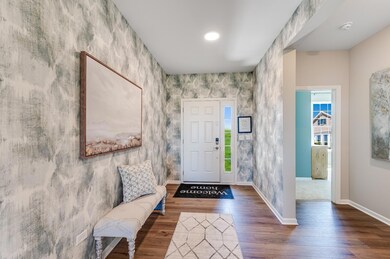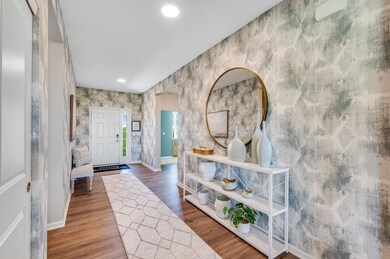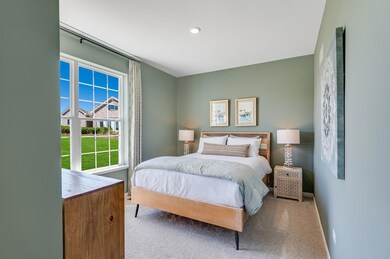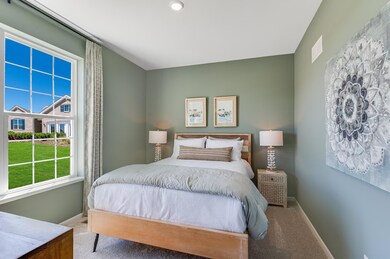
3600 Iron Gate Dr Valparaiso, IN 46385
Highlights
- Under Construction
- Covered Patio or Porch
- Views
- Memorial Elementary School Rated A
- 2 Car Attached Garage
- Living Room
About This Home
As of February 2025Welcome to the highly desired Iron Gate community! Experience luxury living in the exquisite Sienna model, lot 34, a single-level home offering 1866 square feet of pure indulgence. Be captivated by the open concept floor plan that seamlessly blends style and functionality. The well-appointed kitchen boasts a spacious island, pantry, sleek quartz countertops, and top-of-the-line stainless steel GE appliances. Prepare culinary delights while enjoying the company of friends in the adjacent living and dining areas. Retreat to the expansive owner's suite, your personal sanctuary within the home. This haven features a generous walk-in closet and an en-suite bathroom that rivals a spa. Pamper yourself in the walk-in shower with its stylish glass door enclosure, creating a serene and rejuvenating atmosphere. Stay connected and effortlessly manage your home's comfort with the Honeywell smart thermostat. Also includes a full landscaping package, Passive radon system and a 10-year structural warranty. *Photo Of Model*
Last Agent to Sell the Property
Realty Executives Premier License #RB14039585 Listed on: 01/03/2025

Home Details
Home Type
- Single Family
Est. Annual Taxes
- $13
Year Built
- Built in 2025 | Under Construction
Lot Details
- 0.26 Acre Lot
- Landscaped
HOA Fees
- $35 Monthly HOA Fees
Parking
- 2 Car Attached Garage
- Garage Door Opener
Home Design
- Brick Foundation
Interior Spaces
- 1,866 Sq Ft Home
- 1-Story Property
- Living Room
- Dining Room
- Laundry on main level
- Property Views
- Basement
Kitchen
- Gas Range
- Microwave
- Dishwasher
- Disposal
Bedrooms and Bathrooms
- 3 Bedrooms
Outdoor Features
- Covered Patio or Porch
Schools
- Valparaiso High School
Utilities
- Forced Air Heating and Cooling System
- Heating System Uses Natural Gas
Community Details
- Pathway Property Management Association, Phone Number (815) 836-0400
- Iron Gate Sub Subdivision
Listing and Financial Details
- Assessor Parcel Number 640909276016000004
- Seller Considering Concessions
Ownership History
Purchase Details
Home Financials for this Owner
Home Financials are based on the most recent Mortgage that was taken out on this home.Purchase Details
Similar Homes in Valparaiso, IN
Home Values in the Area
Average Home Value in this Area
Purchase History
| Date | Type | Sale Price | Title Company |
|---|---|---|---|
| Special Warranty Deed | $390,000 | None Listed On Document | |
| Special Warranty Deed | $373,601 | None Listed On Document |
Mortgage History
| Date | Status | Loan Amount | Loan Type |
|---|---|---|---|
| Open | $312,000 | New Conventional |
Property History
| Date | Event | Price | Change | Sq Ft Price |
|---|---|---|---|---|
| 02/28/2025 02/28/25 | Sold | $390,000 | -2.5% | $209 / Sq Ft |
| 01/17/2025 01/17/25 | Pending | -- | -- | -- |
| 01/14/2025 01/14/25 | Price Changed | $399,990 | -10.5% | $214 / Sq Ft |
| 01/04/2025 01/04/25 | Price Changed | $447,106 | +0.4% | $240 / Sq Ft |
| 01/03/2025 01/03/25 | For Sale | $445,106 | -- | $239 / Sq Ft |
Tax History Compared to Growth
Tax History
| Year | Tax Paid | Tax Assessment Tax Assessment Total Assessment is a certain percentage of the fair market value that is determined by local assessors to be the total taxable value of land and additions on the property. | Land | Improvement |
|---|---|---|---|---|
| 2024 | $13 | $600 | $600 | -- |
| 2023 | $13 | $500 | $500 | -- |
Agents Affiliated with this Home
-
Carol Dobrzynski

Seller's Agent in 2025
Carol Dobrzynski
Realty Executives
(219) 808-7846
96 in this area
678 Total Sales
-
Matthew Salgado

Buyer's Agent in 2025
Matthew Salgado
Realty Executives
(219) 688-4817
2 in this area
65 Total Sales
Map
Source: Northwest Indiana Association of REALTORS®
MLS Number: 814501
APN: 64-09-09-276-016.000-004
- 3524 Brander Dr
- Rainier Plan at Iron Gate
- Meadowlark Plan at Iron Gate
- Biscayne Plan at Iron Gate
- Santa Rosa Plan at Iron Gate
- Townsend Plan at Iron Gate
- Adams Plan at Iron Gate
- Starling Plan at Iron Gate
- Wren Plan at Iron Gate
- Matisse Plan at Iron Gate
- Rutherford II Plan at Iron Gate
- Siena II Plan at Iron Gate
- 3622 Brander Dr
- 3606 Iron Gate Dr
- 4207 Iron Gate Dr
- 4001 Iron Gate Dr
- 3922 Brander Dr
- 3901 Iron Gate Dr
- 3830 Brander Dr
- 3828 Brander Dr
