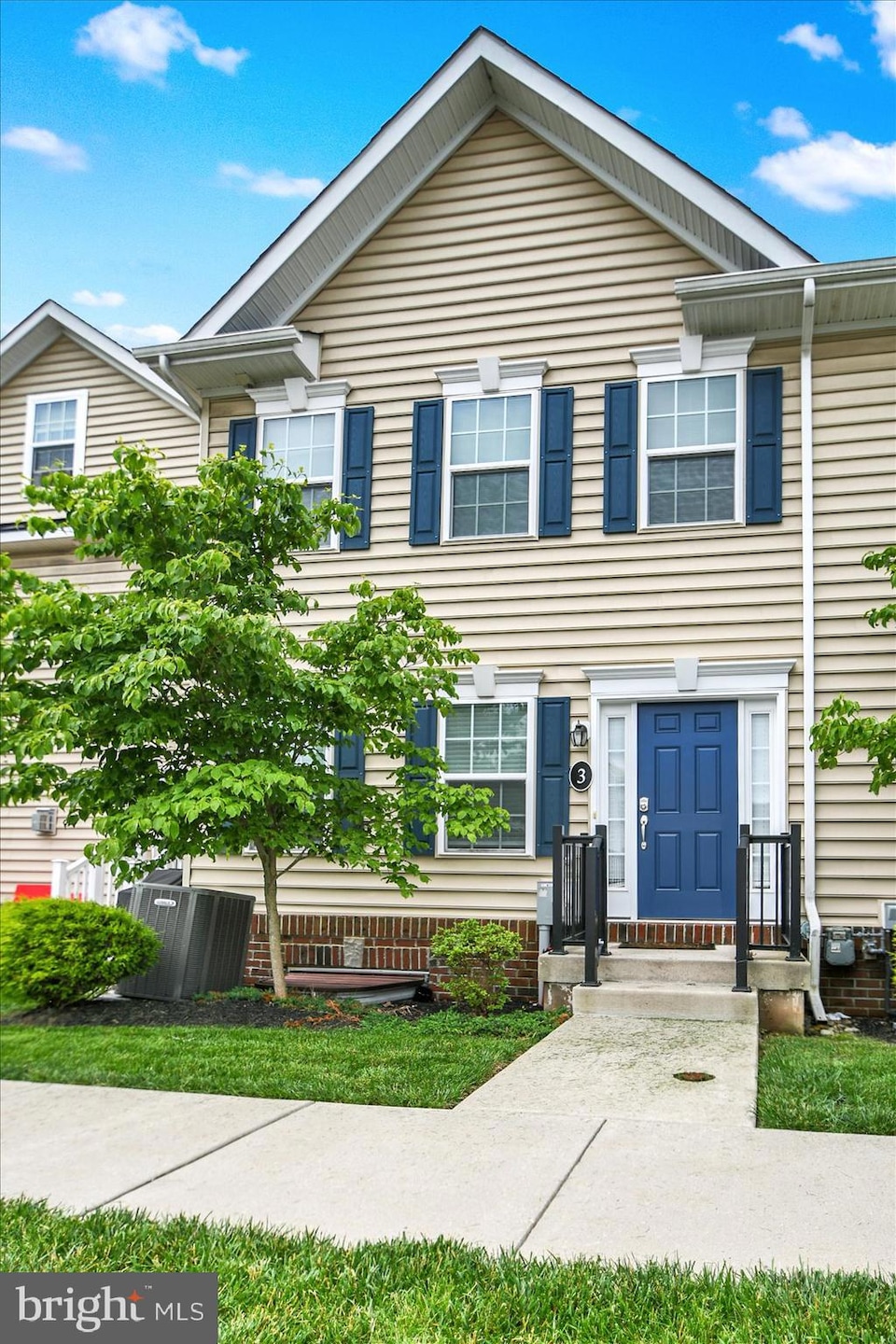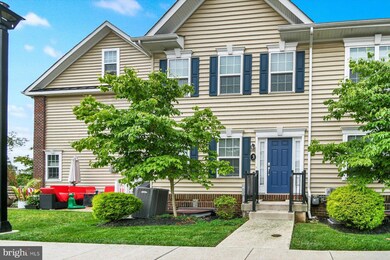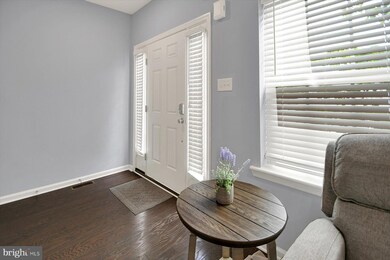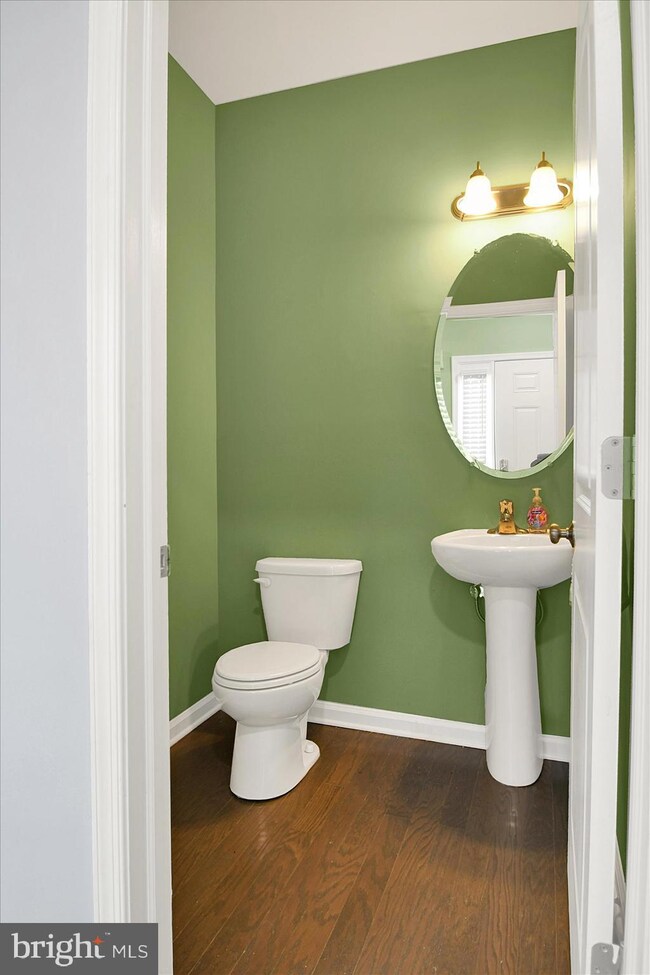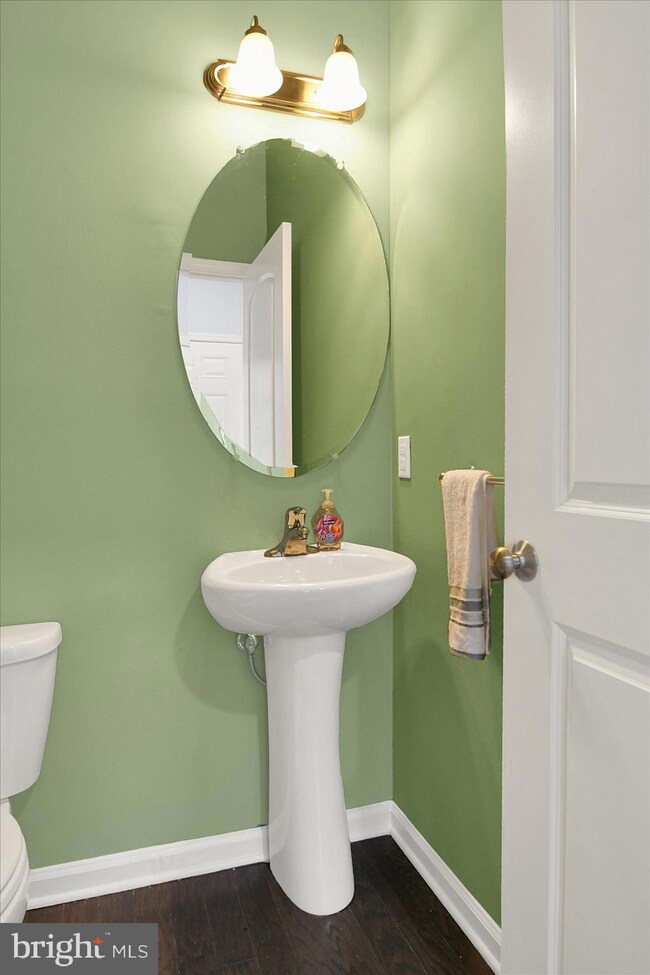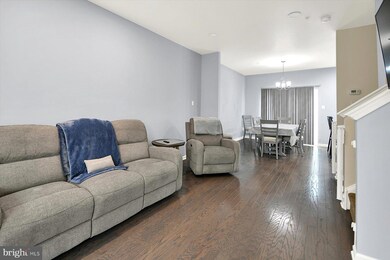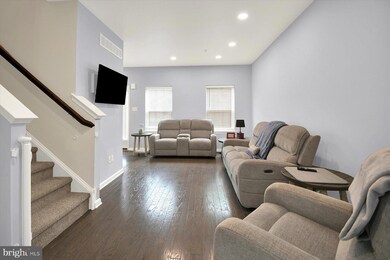3600 Jacob Stout Rd Unit 3 Doylestown, PA 18902
Plumstead NeighborhoodHighlights
- Colonial Architecture
- Deck
- Walk-In Closet
- Tohickon Middle School Rated A-
- Courtyard Views
- Living Room
About This Home
Spacious, cozy and comfortable 3 bedroom, 2 1/2 bath townhouse in Carriage Hill. Being offered for sale, rent, lease purchase or rent to own. Open first floor floorplan. Entry foyer features laminate flooring, a coat closet and a powder room. Next are the living room, dining area and kitchen. All feature laminate flooring. A sliding glass door in the dining area opens to the shared deck and common courtyard. There is a kitchen island with cabinets, separarting the dining area from the kitchen. Kitchen features include multiple cabinets with granite countertops, stainless steel double sink, refrigerator and dishwasher, built in microwave, gas range and oven plus a pantry closet. Second floor access is via a carpeted stairway. In the second floor hallway is a full bath featuring ceramic tile flooring, granite countertopped vanity, and tub surround. Further on are 3 bedrooms. Items included in the main bedroom are carpeting, recessed lighting a walk in closet and master bath with ceramic floor and ceramic walled shower, double vanity with granite countertop and a linen closet. The second and third bedrooms are carpeted and feature recessed lighting and closets. Underneath the 2 floors of living space is a partially finished basement with vinyl flooring. This includes storage space, a utility area, a laundry area with washer and dryer included. Additionally there is an egress window, allowing the basement area the potential to be used for more living space. All this plus more, offering convenient access to all Doylestown offers. Easy to show, so why wait?
Listing Agent
(215) 499-6504 e.cassidy@cbhearthside.com Coldwell Banker Hearthside License #AB062535L Listed on: 10/31/2025

Co-Listing Agent
j.cassidy@cbhearthside.com Coldwell Banker Hearthside License #RS199926L
Open House Schedule
-
Sunday, November 02, 20251:00 to 3:00 pm11/2/2025 1:00:00 PM +00:0011/2/2025 3:00:00 PM +00:00Agency honored for visitors accompanied by agent or with presentation of agents card.Add to Calendar
Townhouse Details
Home Type
- Townhome
Est. Annual Taxes
- $4,488
Year Built
- Built in 2018
Lot Details
- No Through Street
- Sprinkler System
- Property is in very good condition
HOA Fees
- $220 Monthly HOA Fees
Home Design
- Colonial Architecture
- Entry on the 1st floor
- Poured Concrete
- Frame Construction
- Pitched Roof
- Asbestos Shingle Roof
- Vinyl Siding
- Concrete Perimeter Foundation
Interior Spaces
- 1,200 Sq Ft Home
- Property has 2 Levels
- Recessed Lighting
- Entrance Foyer
- Living Room
- Combination Kitchen and Dining Room
- Courtyard Views
Kitchen
- Gas Oven or Range
- Built-In Microwave
- Kitchen Island
Flooring
- Carpet
- Laminate
- Ceramic Tile
- Vinyl
Bedrooms and Bathrooms
- 3 Bedrooms
- Walk-In Closet
Laundry
- Dryer
- Washer
Partially Finished Basement
- Laundry in Basement
- Basement Windows
Home Security
Parking
- Paved Parking
- Parking Lot
- Unassigned Parking
Utilities
- Central Air
- Heating Available
- 200+ Amp Service
- Community Propane
- Propane Water Heater
- Cable TV Available
Additional Features
- Deck
- Suburban Location
Listing and Financial Details
- Residential Lease
- Security Deposit $2,500
- Requires 2 Months of Rent Paid Up Front
- Tenant pays for cable TV, cooking fuel, electricity, frozen waterpipe damage, gas, gutter cleaning, heat, hot water, insurance, internet, light bulbs/filters/fuses/alarm care, pest control, sewer, snow removal, all utilities, water, windows/screens
- The owner pays for association fees, common area maintenance, heater maintenance contract, lawn/shrub care, real estate taxes
- Rent includes common area maintenance, grounds maintenance, hoa/condo fee, HVAC maint, lawn service, parking, trash removal
- No Smoking Allowed
- 12-Month Lease Term
- Available 11/7/25
- $47 Application Fee
- Assessor Parcel Number 34-008-218
Community Details
Overview
- $550 Capital Contribution Fee
- Association fees include common area maintenance, lawn maintenance, snow removal, trash
- Overlook At Carriage HOA
- Overlook At Carriage Subdivision
Pet Policy
- Limit on the number of pets
- Breed Restrictions
Security
- Carbon Monoxide Detectors
- Fire and Smoke Detector
- Fire Sprinkler System
Map
Source: Bright MLS
MLS Number: PABU2108606
APN: 34-008-218
- 3669 Jacob Stout Rd Unit 8
- 3688 Christopher Day Rd
- 3723 William Daves Rd
- 4893 W Swamp Rd Unit A
- 3765 William Daves Rd
- 3822 Jacob Stout Rd
- 4748 Bishop Cir
- 301 Windy Run Rd
- 5415 Rinker Cir Unit 256
- 5513 Rinker Cir Unit 349
- 194 Victoria Ct Unit 143
- 925 E Sandy Ridge Rd
- 5 Broadale Rd
- 4223 Ferguson Dr
- 6 Edison Ln Unit 1
- 1 Hidden Ln
- 418 North St
- 4438 Summer Meadow Dr
- 873 Ferry Rd
- 6 Constitution Ave
- 3611 Jacob Stout Rd Unit 8
- 3753 Jacob Stout Rd Unit 3
- 4530 Louise Saint Claire Dr
- 3799 Jacob Stout Rd Unit 2
- 3799 Jacob Stout Rd Unit 9
- 3784 William Daves Rd Unit 7
- 4662 Dr
- 4666 Louise Saint Claire Dr
- 3744 Swetland Dr
- 3947 Captain Molly Cir Unit 143
- 3910 Cephas Child Rd Unit 9
- 149 Bishops Gate Ln Unit 116
- 6 Pearl Dr
- 4650 Old Easton Rd
- 4036 Redbud Cir
- 70 Old Dublin Pike
- 4223 Ferguson Dr
- 659 N Main St
- 4156 Signature Dr
- 4000 Lilly Dr
