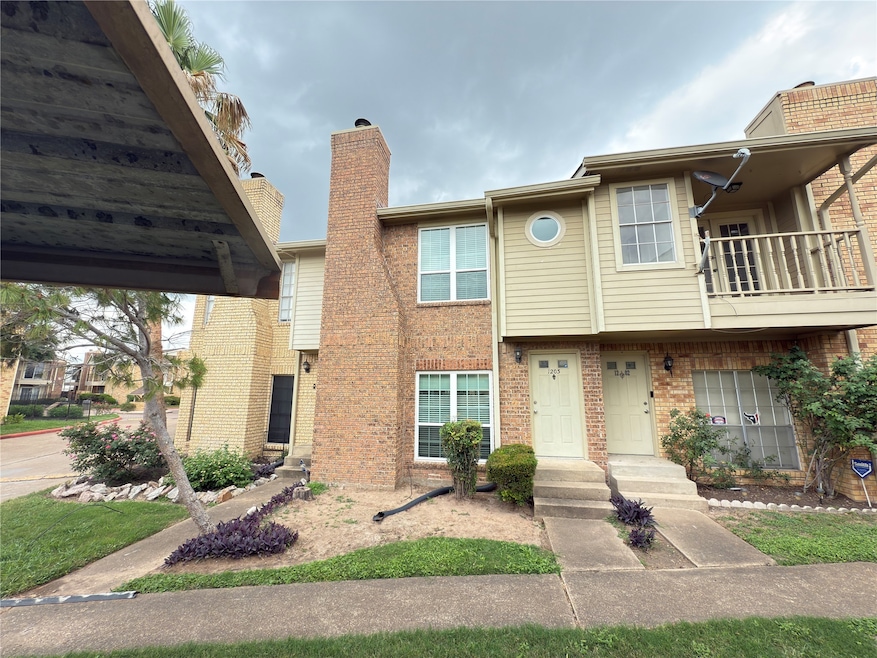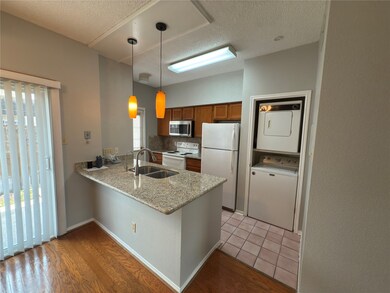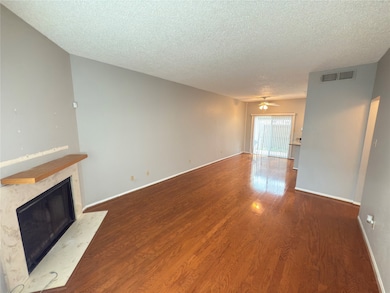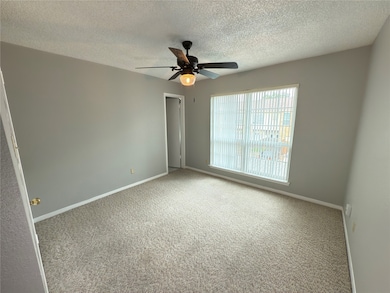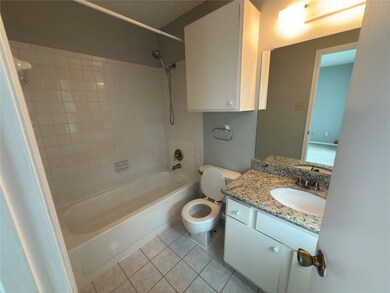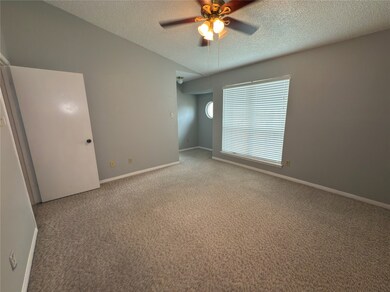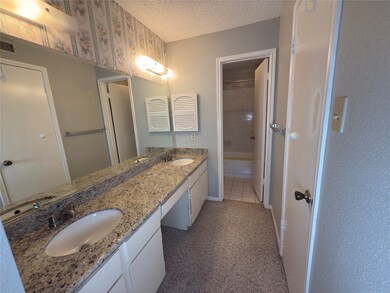3600 Jeanetta St Unit 1203 Houston, TX 77063
Mid West Neighborhood
2
Beds
2.5
Baths
1,220
Sq Ft
3.86
Acres
Highlights
- 3.86 Acre Lot
- 1 Fireplace
- Double Vanity
- Wood Flooring
- Community Pool
- 1-minute walk to Walter J. Rasmus Sr. Park
About This Home
Gated Community unit comes with new A/C new windows. Basic cable, Water, Trash included. Hard wood floors reserved cover parking.
Condo Details
Home Type
- Condominium
Est. Annual Taxes
- $2,818
Year Built
- Built in 1981
Parking
- 1 Detached Carport Space
Interior Spaces
- 1,220 Sq Ft Home
- 2-Story Property
- 1 Fireplace
- Living Room
- Utility Room
Kitchen
- Microwave
- Dishwasher
- Disposal
Flooring
- Wood
- Carpet
- Tile
Bedrooms and Bathrooms
- 2 Bedrooms
- En-Suite Primary Bedroom
- Double Vanity
- Bathtub with Shower
Laundry
- Dryer
- Washer
Schools
- Emerson Elementary School
- Revere Middle School
- Wisdom High School
Utilities
- Central Heating and Cooling System
Listing and Financial Details
- Property Available on 5/3/25
- Long Term Lease
Community Details
Recreation
- Community Pool
Pet Policy
- No Pets Allowed
Additional Features
- Hamlet Cherbourg Condo Ph 02 Subdivision
- Card or Code Access
Map
Source: Houston Association of REALTORS®
MLS Number: 67476633
APN: 1151250120003
Nearby Homes
- 3600 Jeanetta St Unit 2502
- 3600 Jeanetta St Unit 1202
- 3600 Jeanetta St Unit 502
- 3520 Hamilton Heights St
- 3516 Hamilton Heights St
- 3522 Ocee St
- 9321 Pagewood Ln
- 3502 Ocee St Unit 3502
- 3506 Ocee St
- 3606 Ocee St
- 9009 Richmond Ave Unit 613
- 9009 Richmond Ave Unit 407
- 9009 Richmond Ave Unit 502
- 9009 Richmond Ave Unit 611
- 9009 Richmond Ave Unit 702
- 9009 Richmond Ave Unit 711
- 9009 Richmond Ave Unit 219
- 9009 Richmond Ave Unit 405
- 3630 Ocee St
- 9333 Pagewood Ln Unit D9333
