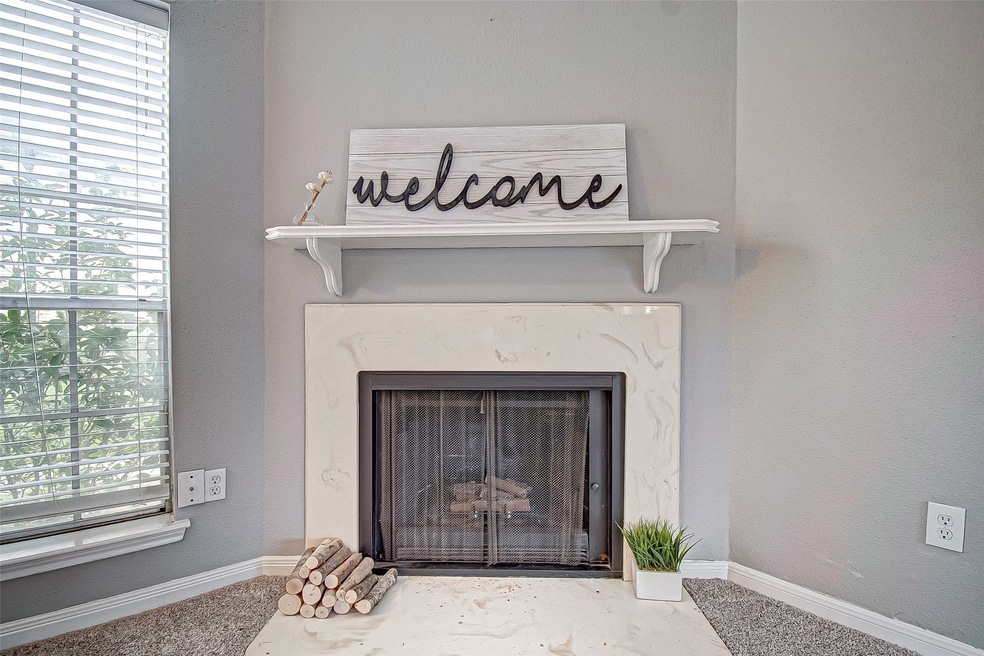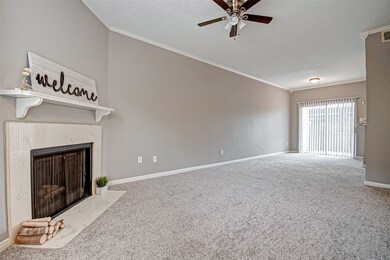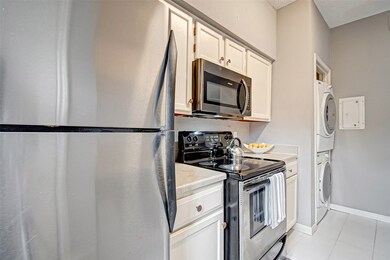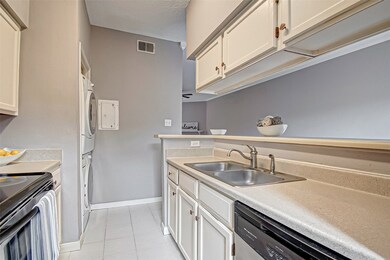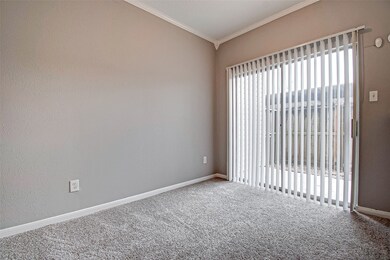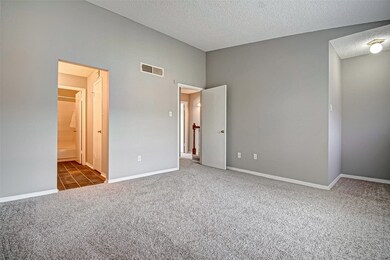
3600 Jeanetta St Unit 1403 Houston, TX 77063
Mid West NeighborhoodHighlights
- Gated Community
- Clubhouse
- Traditional Architecture
- 168,146 Sq Ft lot
- Deck
- 1-minute walk to Walter J. Rasmus Sr. Park
About This Home
As of July 2020Two story condo located just minutes away from 59, 610, Westheimer and Westpark. This is one of the largest in the community. The downstairs has crown moulding and recent paint. It has a wood burning fireplace and high ceilings. Upstairs is the master bedroom and secondary bedrooms. There is also a reading/office nook. Great place to live or as an investment. Own a piece of Houston Real Estate for $120,000! just installed carpet, freshly painted. Stackable washer and dryer. Refrigerator. Ready to move in.
Last Buyer's Agent
Nonmls
Houston Association of REALTORS
Property Details
Home Type
- Condominium
Est. Annual Taxes
- $2,803
Year Built
- Built in 1981
HOA Fees
- $350 Monthly HOA Fees
Parking
- Carport
Home Design
- Traditional Architecture
- Brick Exterior Construction
- Slab Foundation
- Composition Roof
- Wood Siding
Interior Spaces
- 1,220 Sq Ft Home
- 2-Story Property
- Crown Molding
- High Ceiling
- Ceiling Fan
- Wood Burning Fireplace
- Combination Dining and Living Room
- Security System Owned
Kitchen
- Electric Oven
- Electric Range
- Microwave
- Dishwasher
- Laminate Countertops
- Disposal
Flooring
- Carpet
- Tile
Bedrooms and Bathrooms
- 2 Bedrooms
- Dual Sinks
- Bathtub with Shower
Laundry
- Laundry in Utility Room
- Dryer
- Washer
Eco-Friendly Details
- Energy-Efficient Thermostat
Outdoor Features
- Deck
- Patio
- Outdoor Storage
Schools
- Emerson Elementary School
- Revere Middle School
- Wisdom High School
Utilities
- Central Heating and Cooling System
- Programmable Thermostat
Community Details
Overview
- Association fees include clubhouse, insurance, ground maintenance, maintenance structure, recreation facilities
- Genesis Community Mngmnt Association
- Hamlet Cherbourg Condo Ph 02 Subdivision
Amenities
- Clubhouse
Recreation
- Community Pool
Security
- Security Guard
- Gated Community
Ownership History
Purchase Details
Purchase Details
Purchase Details
Purchase Details
Home Financials for this Owner
Home Financials are based on the most recent Mortgage that was taken out on this home.Purchase Details
Home Financials for this Owner
Home Financials are based on the most recent Mortgage that was taken out on this home.Purchase Details
Home Financials for this Owner
Home Financials are based on the most recent Mortgage that was taken out on this home.Purchase Details
Home Financials for this Owner
Home Financials are based on the most recent Mortgage that was taken out on this home.Map
Similar Homes in the area
Home Values in the Area
Average Home Value in this Area
Purchase History
| Date | Type | Sale Price | Title Company |
|---|---|---|---|
| Warranty Deed | $110,000 | -- | |
| Warranty Deed | -- | New Title Company Name | |
| Warranty Deed | -- | None Available | |
| Vendors Lien | -- | Alamo Title Company | |
| Gift Deed | -- | Alamo Title Company | |
| Gift Deed | -- | Alamo Title Company | |
| Gift Deed | -- | Alamo Title Company |
Mortgage History
| Date | Status | Loan Amount | Loan Type |
|---|---|---|---|
| Previous Owner | $113,400 | Stand Alone Refi Refinance Of Original Loan | |
| Previous Owner | $26,262 | New Conventional |
Property History
| Date | Event | Price | Change | Sq Ft Price |
|---|---|---|---|---|
| 02/01/2025 02/01/25 | Rented | $1,700 | 0.0% | -- |
| 01/14/2025 01/14/25 | Under Contract | -- | -- | -- |
| 12/21/2024 12/21/24 | Price Changed | $1,700 | -5.6% | $1 / Sq Ft |
| 11/19/2024 11/19/24 | For Rent | $1,800 | 0.0% | -- |
| 07/17/2020 07/17/20 | Sold | -- | -- | -- |
| 06/17/2020 06/17/20 | Pending | -- | -- | -- |
| 03/14/2020 03/14/20 | For Sale | $120,000 | -- | $98 / Sq Ft |
Tax History
| Year | Tax Paid | Tax Assessment Tax Assessment Total Assessment is a certain percentage of the fair market value that is determined by local assessors to be the total taxable value of land and additions on the property. | Land | Improvement |
|---|---|---|---|---|
| 2023 | $3,006 | $133,678 | $25,399 | $108,279 |
| 2022 | $3,500 | $158,960 | $30,202 | $128,758 |
| 2021 | $2,977 | $127,751 | $24,273 | $103,478 |
| 2020 | $3,125 | $129,047 | $24,519 | $104,528 |
| 2019 | $2,929 | $115,733 | $21,989 | $93,744 |
| 2018 | $2,527 | $99,863 | $18,974 | $80,889 |
| 2017 | $2,389 | $94,467 | $17,949 | $76,518 |
| 2016 | $2,271 | $89,809 | $17,686 | $72,123 |
| 2015 | $1,635 | $83,753 | $15,913 | $67,840 |
| 2014 | $1,635 | $63,596 | $12,083 | $51,513 |
Source: Houston Association of REALTORS®
MLS Number: 29633672
APN: 1151250070003
- 3600 Jeanetta St Unit 2502
- 3600 Jeanetta St Unit 1202
- 3600 Jeanetta St Unit 502
- 3520 Hamilton Heights St
- 3516 Hamilton Heights St
- 3522 Ocee St
- 9321 Pagewood Ln
- 3502 Ocee St Unit 3502
- 3506 Ocee St
- 3606 Ocee St
- 9009 Richmond Ave Unit 613
- 9009 Richmond Ave Unit 407
- 9009 Richmond Ave Unit 502
- 9009 Richmond Ave Unit 611
- 9009 Richmond Ave Unit 702
- 9009 Richmond Ave Unit 711
- 9009 Richmond Ave Unit 219
- 9009 Richmond Ave Unit 405
- 3630 Ocee St
- 9333 Pagewood Ln Unit D9333
