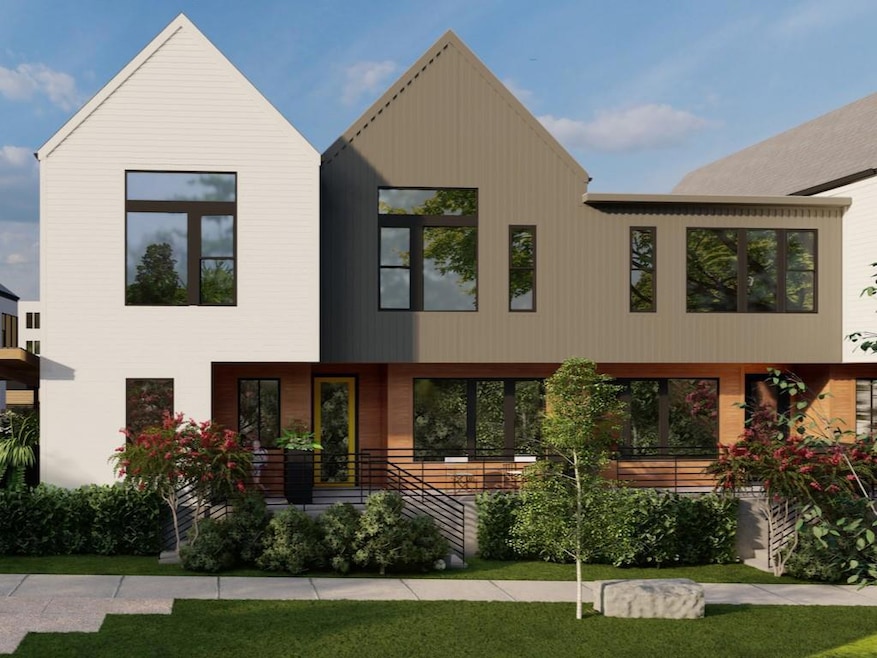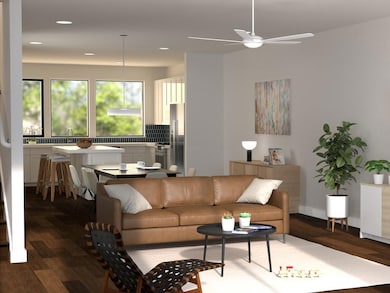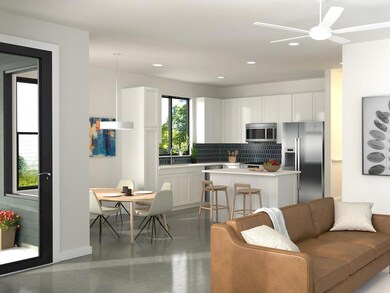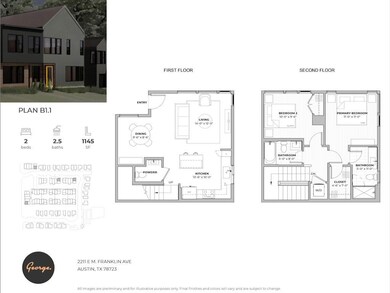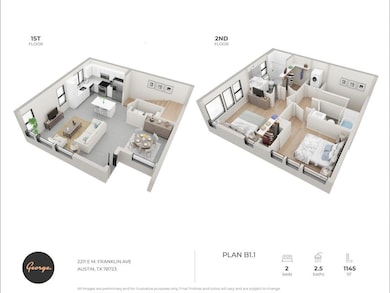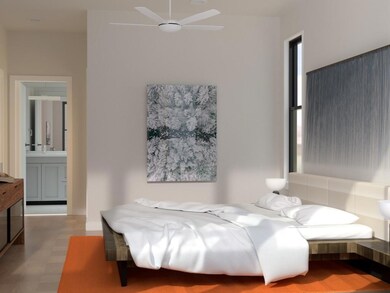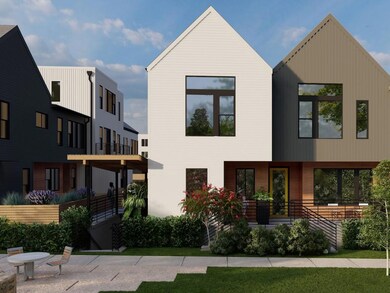3600 Jetson Way Unit 1108 Austin, TX 78723
East MLK NeighborhoodEstimated payment $3,643/month
Highlights
- New Construction
- Solar Power System
- Property is near public transit
- Lamar Middle School Rated A-
- Open Floorplan
- Wood Flooring
About This Home
Discover the exceptional at George—a place that goes beyond the ordinary. With 80 townhomes, 36 single-family detached homes, and thoughtful design for healthy living, George stands out in every way. Situated in the vibrant east side, George is just minutes away from Austin's popular Mueller district, offering an urban lifestyle with an abundance of shopping and dining options. Choose from a variety of living options with 1, 2, and 3-bedroom floorplans, each carefully crafted to cater to your lifestyle. Elevate your interior with three designer-curated finish packages, ensuring your home is a reflection of your dreams. George takes sustainability seriously, featuring eco-conscious elements such as solar panels, spray foam insulation, tankless water heaters, and high-efficiency electric heat pumps with dehumidification systems for ideal indoor air quality. Enjoy the culinary haven of your dreams with sleek cabinets, quartz countertops, a Bosch stainless steel appliance package, and Delta Trinsic plumbing fixtures in the kitchen. Step inside, and you'll be greeted by beautiful engineered hardwood and modern large-format floors throughout—no carpet in sight. George is more than a residence; it's a place where you can't wait to come home. As an inviting, intimate community, George offers shared lawns, lush landscaped courtyard mews, patios, decks, and a pool that unite residents. The lock-and-leave lifestyle is made easy with HOA-maintained mowing, fence and irrigation maintenance, and an underground reserved parking garage. This model, boasting 1145 sq ft, features an open floor plan seamlessly connecting the living room, kitchen, and dining space. Revel in the natural light pouring in through large windows in the living room. Thoughtful design ensures ample storage with a kitchen pantry and large walk-in closet in the primary. At George, everyone is welcome. Experience a place where coming home is a joy. Come home to George.
Listing Agent
Meridith Brewer
Christies Lone Star Brokerage Phone: (214) 668-8019 License #0568537 Listed on: 12/04/2023

Property Details
Home Type
- Condominium
Year Built
- Built in 2023 | New Construction
Lot Details
- South Facing Home
- Private Entrance
- Rain Sensor Irrigation System
- Unit 1108
HOA Fees
- $270 Monthly HOA Fees
Parking
- Subterranean Parking
- Guest Parking
- Off-Street Parking
- Reserved Parking
- Community Parking Structure
Home Design
- Slab Foundation
- Spray Foam Insulation
- Shingle Roof
- Composition Roof
- Masonry Siding
- HardiePlank Type
- Cedar
Interior Spaces
- 1,145 Sq Ft Home
- 2-Story Property
- Open Floorplan
- Wired For Data
- Ceiling Fan
- Recessed Lighting
- Double Pane Windows
- ENERGY STAR Qualified Windows
- Wood Flooring
- Neighborhood Views
- Smart Thermostat
- Stacked Washer and Dryer Hookup
Kitchen
- Free-Standing Gas Range
- Microwave
- Dishwasher
- Stainless Steel Appliances
- ENERGY STAR Qualified Appliances
- Kitchen Island
- Quartz Countertops
- Disposal
Bedrooms and Bathrooms
- 2 Bedrooms
- Low Flow Plumbing Fixtures
- Soaking Tub
Eco-Friendly Details
- Energy-Efficient Construction
- Energy-Efficient HVAC
- Energy-Efficient Insulation
- Solar Power System
Outdoor Features
- Exterior Lighting
- Rain Gutters
- Porch
Schools
- Blanton Elementary School
- Pearce Middle School
- Northeast Early College High School
Utilities
- Forced Air Heating and Cooling System
- Humidity Control
- Heat Pump System
- Vented Exhaust Fan
- Underground Utilities
- Natural Gas Connected
- ENERGY STAR Qualified Water Heater
- High Speed Internet
Additional Features
- No Carpet
- Property is near public transit
Listing and Financial Details
- Assessor Parcel Number 3600 Jetson Way #1108
Community Details
Overview
- Association fees include common area maintenance, insurance, ground maintenance, maintenance structure, parking, pest control, trash
- George Condominiums Association
- Built by HHS Residential
- Crest Haven Addition Subdivision
- Electric Vehicle Charging Station
Amenities
- Picnic Area
- Courtyard
- Door to Door Trash Pickup
- Community Mailbox
Recreation
- Community Pool
- Dog Park
Security
- Carbon Monoxide Detectors
- Fire and Smoke Detector
- Fire Sprinkler System
Map
Home Values in the Area
Average Home Value in this Area
Property History
| Date | Event | Price | List to Sale | Price per Sq Ft |
|---|---|---|---|---|
| 03/05/2024 03/05/24 | Pending | -- | -- | -- |
| 12/04/2023 12/04/23 | For Sale | $539,250 | -- | $471 / Sq Ft |
Source: Unlock MLS (Austin Board of REALTORS®)
MLS Number: 9040062
- 3613 Jetson Way Unit 1103
- 3613 Jetson Way Unit 1102
- 2200 McFly St Unit 6103
- 3702 Curious Path
- 2015 Greenwood Ave
- 2206 Palo Pinto Dr
- 3816 Berkman Dr
- 3824 Berkman Dr
- 2805 Mccurdy St Unit Building 19
- 2805 Mccurdy St Unit 4
- 2805 Mccurdy St Unit 9
- 2805 Mccurdy St Unit 11
- 2805 Mccurdy St Unit 3
- 3900 Threadgill St Unit 16
- 3904 Teaff St
- 3905 Teaff St
- 3813 Tilley St
- 3705 Manorwood Rd
- 2501 Moreno St
- 3504 Tom Miller St Unit A
