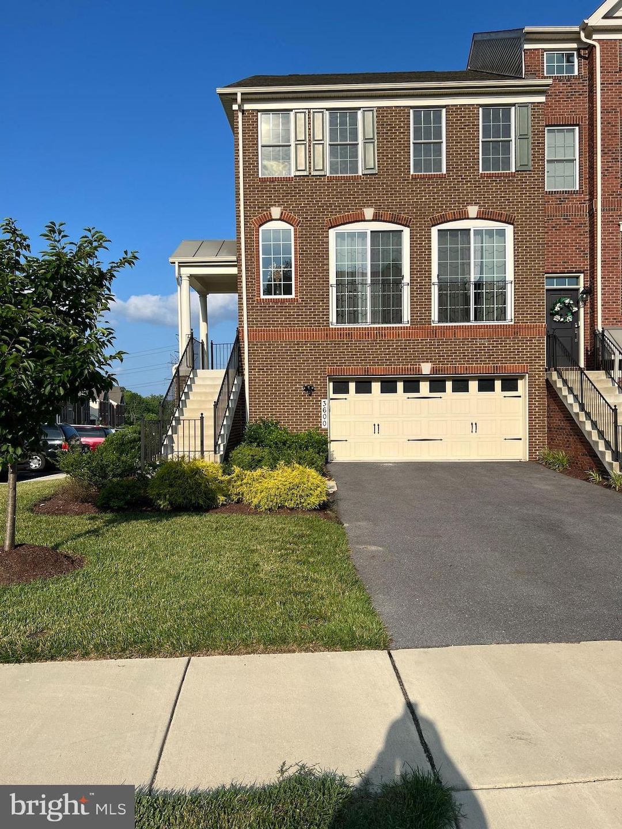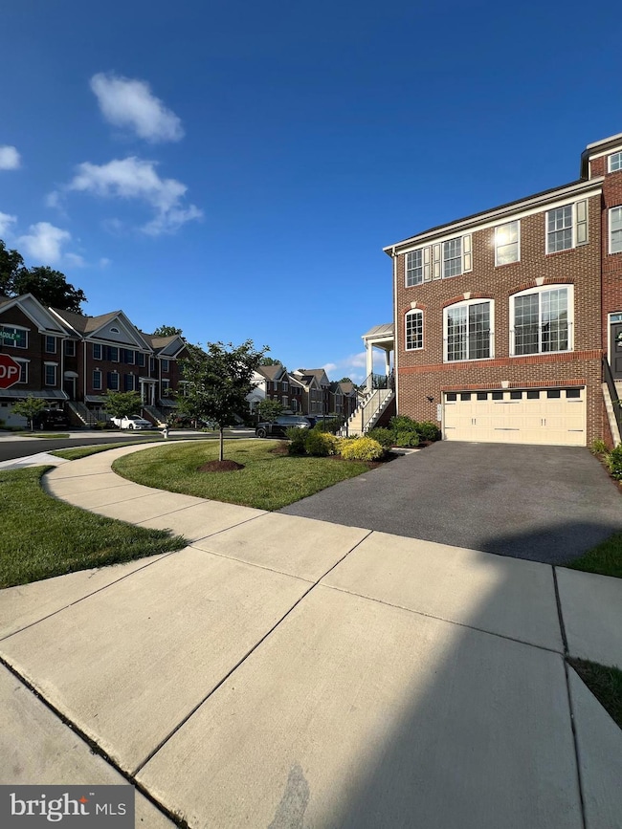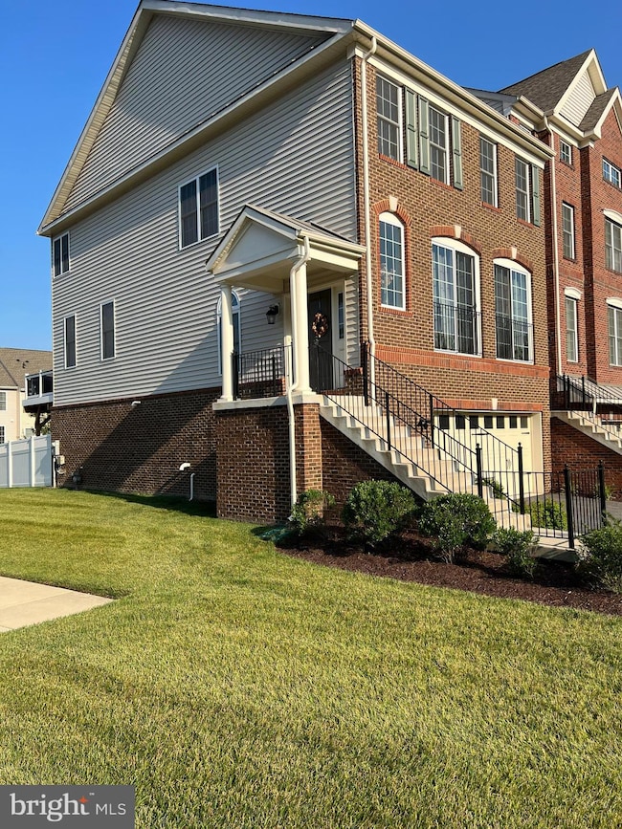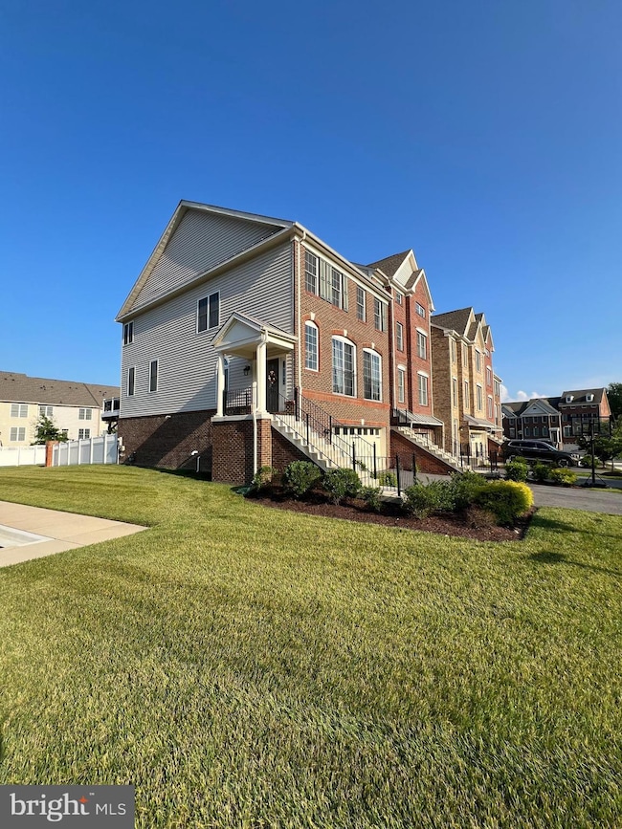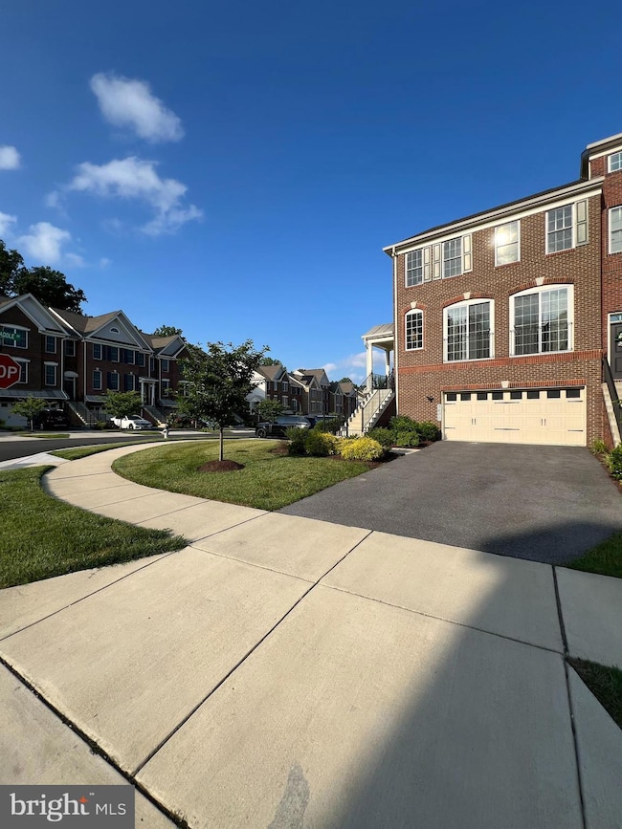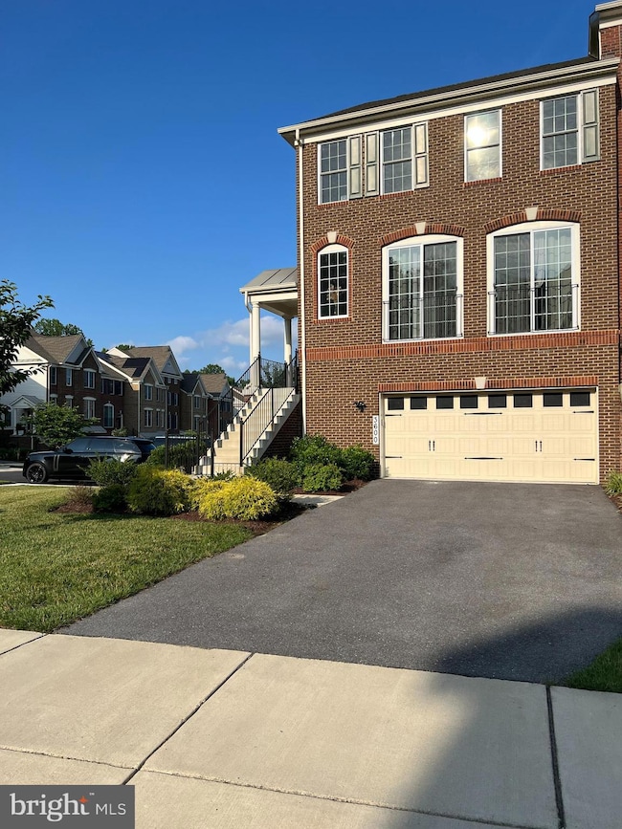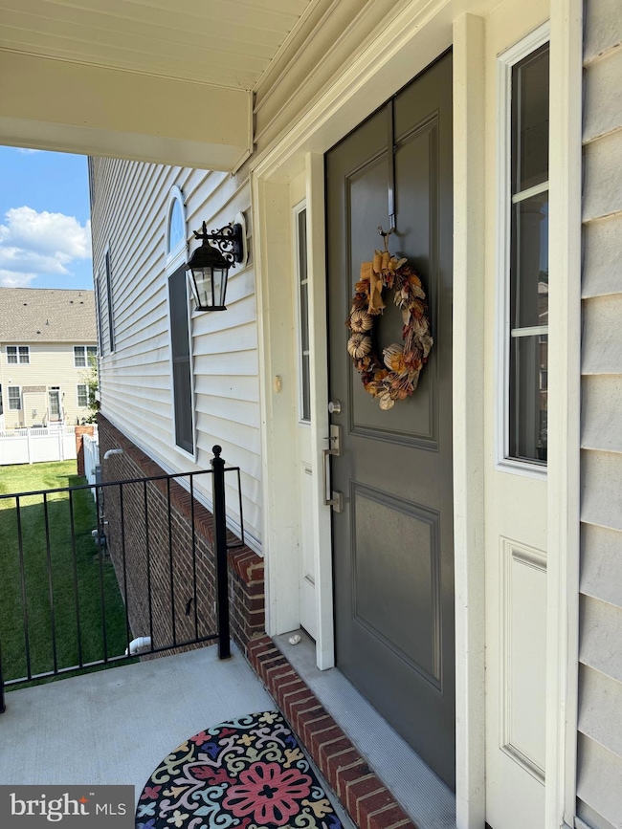3600 Martingale Rd Upper Marlboro, MD 20772
Estimated payment $4,042/month
Highlights
- Colonial Architecture
- Community Pool
- Central Heating and Cooling System
- 1 Fireplace
- 2 Car Attached Garage
About This Home
This 3 bedroom 2 full and 2 half bath residence epitomizes exquisite living within the esteemed Marlboro Ridge equestrian community. This meticulously maintained colonial features three bedrooms, two full baths, and one half bath, effortlessly merging timeless elegance with contemporary comfort. From its impressive brick façade to the carefully landscaped grounds, this end unit home boasts remarkable curb appeal. Upon entering, you are greeted by a sunlit, open-concept main level showcasing gleaming hardwood floors. The formal dining room is perfect for entertaining, while the cozy family room, cloning home speaker system , complete with a gas fireplace, invites relaxation. The gourmet kitchen stands out as a true centerpiece, featuring:
Granite countertops,Stainless steel appliances, A central island, An airy morning room that opens to a private deck, perfect for outdoor dining or enjoying a peaceful cup of coffee in the morning. Upstairs, the spacious primary suite offers serene views and ample closet space. The fully finished walkout basement provides expansive flexible space, ideal for a media room, gym, or game lounge, along with a second half bath and plenty of storage. This home offers many Resort-Style Amenities. Embrace a lifestyle enriched by resort-like amenities, including:
Scenic horse trails,A grand clubhouse, A sparkling pool, Tennis courts,Playgrounds. All of this is just a few steps from your front door. This isn't just a home—it's a lifestyle. This home is convienently locted around many shops and resturants. SELLERS PREFER THE USE OF TRUSTED TITLE GROUP.
Listing Agent
(202) 815-4715 cooper@coachmenprops.com Coachmen Properties, LLC Listed on: 11/06/2025
Townhouse Details
Home Type
- Townhome
Est. Annual Taxes
- $7,862
Year Built
- Built in 2020
Lot Details
- 4,379 Sq Ft Lot
HOA Fees
- $242 Monthly HOA Fees
Parking
- 2 Car Attached Garage
- 4 Driveway Spaces
- Basement Garage
- Front Facing Garage
Home Design
- Colonial Architecture
- Slab Foundation
- Frame Construction
Interior Spaces
- Property has 3 Levels
- 1 Fireplace
- Laundry on upper level
Bedrooms and Bathrooms
- 3 Bedrooms
Basement
- Walk-Out Basement
- Natural lighting in basement
Utilities
- Central Heating and Cooling System
- Natural Gas Water Heater
- Municipal Trash
Listing and Financial Details
- Assessor Parcel Number 17155626178
Community Details
Overview
- Marlboro Riding Subdivision
- Property Manager
Recreation
- Community Pool
Pet Policy
- Breed Restrictions
Map
Home Values in the Area
Average Home Value in this Area
Tax History
| Year | Tax Paid | Tax Assessment Tax Assessment Total Assessment is a certain percentage of the fair market value that is determined by local assessors to be the total taxable value of land and additions on the property. | Land | Improvement |
|---|---|---|---|---|
| 2025 | $7,593 | $518,200 | $140,000 | $378,200 |
| 2024 | $7,593 | $499,667 | $0 | $0 |
| 2023 | $7,324 | $481,133 | $0 | $0 |
| 2022 | $7,057 | $462,600 | $125,000 | $337,600 |
| 2021 | $6,894 | $451,333 | $0 | $0 |
| 2020 | $382 | $25,000 | $25,000 | $0 |
| 2019 | $358 | $25,000 | $25,000 | $0 |
| 2018 | $361 | $25,000 | $25,000 | $0 |
Property History
| Date | Event | Price | List to Sale | Price per Sq Ft |
|---|---|---|---|---|
| 11/06/2025 11/06/25 | For Sale | $598,000 | -- | $260 / Sq Ft |
Purchase History
| Date | Type | Sale Price | Title Company |
|---|---|---|---|
| Deed | $444,469 | Westminster Title Agency Inc |
Mortgage History
| Date | Status | Loan Amount | Loan Type |
|---|---|---|---|
| Open | $422,006 | New Conventional |
Source: Bright MLS
MLS Number: MDPG2181932
APN: 15-5626178
- 11115 Canter Cir
- 11102 Saddle Ct
- 3913 Rolling Paddock Dr
- 4006 Bridle Ridge Rd
- 10802 N Riding Rd
- 4028 Ranch Rd
- 10923 Reunion Ln
- 10925 Reunion Ln
- 10933 Reunion Ln
- 10937 Reunion Ln
- 10941 Reunion Ln
- 10945 Reunion Ln
- 10949 Reunion Ln
- 10955 Reunion Ln
- 10943 Pinnacle Green Rd
- 10945 Pinnacle Green Rd
- 10949 Pinnacle Green Rd
- 10951 Pinnacle Green Rd
- 10953 Pinnacle Green Rd
- 10955 Pinnacle Green Rd
- 4204 Lariat Dr
- 10304 Westphalia Rd
- 4805 Ashford Place
- 11103 Tenbury Ct
- 10908 Meridian Hill Way
- 10810 Meridian Hill Way
- 5503 Billenca Ln
- 5445 Billenca Ln
- 10605 Meridian Hill Way
- 9717 Tealbriar Dr Unit 262
- 11012 Mary Digges Place
- 9505 Bent Creek Place
- 9602 Glassy Creek Way
- 10700 Presidential Pkwy
- 10606 Presidential Pkwy
- 9509 Manor Oaks View
- 12828 Dunkirk Dr
- 4230 Winding Waters Terrace
- 2007 Robert Bowie Dr
- 9072 Fox Stream Way
