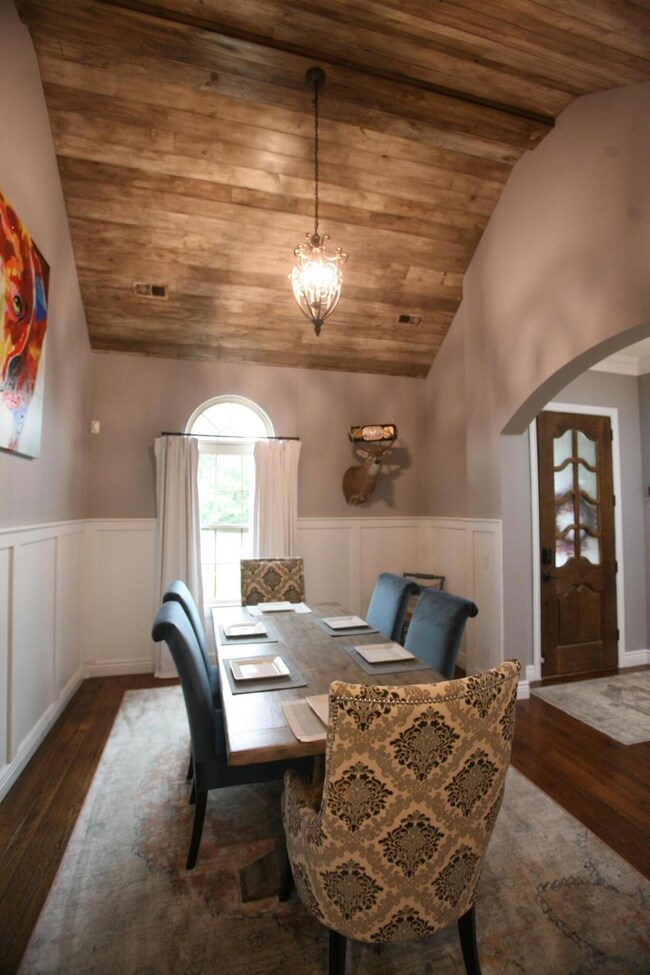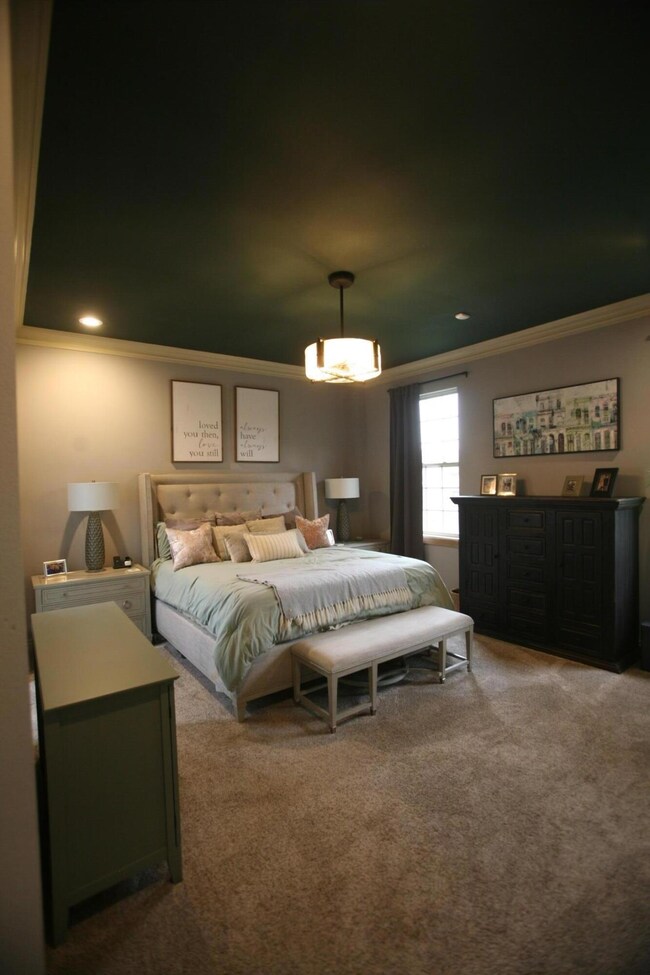Highlights
- Clubhouse
- Fireplace in Bedroom
- Cathedral Ceiling
- North Elementary School Rated A
- Deck
- Main Floor Primary Bedroom
About This Home
As of November 2024Come see this stunning 4-bedroom, 2.5-bathroom located in the highly sought after Village of Hillstone Subdivision. The beautifully landscaped property has been completely remodeled with all new appliances and modern finishes. Major upgrades include brand new AC unit, roof, hot water heater, water softner.-Basically everything is new!! Enjoy a TRULY move-in-ready home where every detail has been thoughtfully updated.
Home Details
Home Type
- Single Family
Est. Annual Taxes
- $4,006
Year Built
- Built in 2007
Lot Details
- 0.27 Acre Lot
- Lot Dimensions are 80.3x145
- Privacy Fence
- Wood Fence
- Landscaped
- Front and Back Yard Sprinklers
HOA Fees
- $33 Monthly HOA Fees
Parking
- 3 Car Attached Garage
Home Design
- Cottage
- Brick Exterior Construction
- Wood Siding
- Stone
Interior Spaces
- 2,798 Sq Ft Home
- 1.5-Story Property
- Cathedral Ceiling
- Gas Fireplace
- Double Pane Windows
- Shutters
- Blinds
- Living Room with Fireplace
- Home Office
- Bonus Room
- Washer and Dryer Hookup
Kitchen
- Stove
- Microwave
- Dishwasher
- Quartz Countertops
- Disposal
Flooring
- Carpet
- Tile
Bedrooms and Bathrooms
- 4 Bedrooms
- Primary Bedroom on Main
- Fireplace in Bedroom
- Walk-In Closet
- Walk-in Shower
Outdoor Features
- Deck
- Covered patio or porch
- Rain Gutters
Schools
- Oz North Elementary School
- Ozark High School
Utilities
- Forced Air Heating and Cooling System
- Heating System Uses Natural Gas
- Electric Water Heater
Listing and Financial Details
- Assessor Parcel Number 110111003005013000
Community Details
Overview
- Association fees include clubhouse, common area maintenance, swimming pool
- Village At Hillstone Subdivision
- On-Site Maintenance
Amenities
- Clubhouse
Recreation
- Community Pool
Map
Home Values in the Area
Average Home Value in this Area
Property History
| Date | Event | Price | Change | Sq Ft Price |
|---|---|---|---|---|
| 11/08/2024 11/08/24 | Sold | -- | -- | -- |
| 10/04/2024 10/04/24 | Pending | -- | -- | -- |
| 10/04/2024 10/04/24 | For Sale | $475,900 | +61.4% | $170 / Sq Ft |
| 08/30/2016 08/30/16 | Sold | -- | -- | -- |
| 06/23/2016 06/23/16 | Pending | -- | -- | -- |
| 06/23/2016 06/23/16 | For Sale | $294,900 | -- | $105 / Sq Ft |
Tax History
| Year | Tax Paid | Tax Assessment Tax Assessment Total Assessment is a certain percentage of the fair market value that is determined by local assessors to be the total taxable value of land and additions on the property. | Land | Improvement |
|---|---|---|---|---|
| 2023 | $4,006 | $64,090 | $0 | $0 |
| 2022 | $4,015 | $64,090 | $0 | $0 |
| 2021 | $3,886 | $64,090 | $0 | $0 |
| 2020 | $3,520 | $58,650 | $0 | $0 |
| 2019 | $3,520 | $58,650 | $0 | $0 |
| 2018 | $3,116 | $52,270 | $0 | $0 |
| 2017 | $3,116 | $52,270 | $0 | $0 |
| 2016 | $3,066 | $52,270 | $0 | $0 |
| 2015 | $3,065 | $52,270 | $52,270 | $0 |
| 2014 | $3,017 | $52,040 | $0 | $0 |
| 2013 | $28 | $52,040 | $0 | $0 |
| 2011 | $28 | $102,180 | $0 | $0 |
Mortgage History
| Date | Status | Loan Amount | Loan Type |
|---|---|---|---|
| Open | $200,000 | New Conventional | |
| Previous Owner | $31,000 | Credit Line Revolving | |
| Previous Owner | $232,000 | New Conventional | |
| Previous Owner | $189,600 | New Conventional | |
| Previous Owner | $189,520 | New Conventional |
Deed History
| Date | Type | Sale Price | Title Company |
|---|---|---|---|
| Warranty Deed | -- | Hogan Land Title | |
| Warranty Deed | -- | Ozark Abstract & Title | |
| Warranty Deed | -- | Meridian Title Company |
Source: Southern Missouri Regional MLS
MLS Number: 60279303
APN: 11-0.1-11-003-005-013.000
- 3604 Ledgestone Dr
- 3605 N Wakefield Dr
- 3207 N 10th St
- 3200 N Weaver Rd
- 4304 Penny Ct
- 785 E River Bluff Dr
- 1107 S Swift Ave
- 754/756 N Stonehill Ct
- 1110 W Thorngate Dr
- 4708-4710 N 15th St
- Lot B Houghton Dr
- 1000 E Greenbridge Rd
- 000 State Highway Nn
- 4160 N Smallin Rd
- 1808 N Patriot Dr
- 5102 N 12th Ave
- 628 N Lincoln Ct
- 1306 W Millpond Dr
- 1310 W Millpond Dr
- 2696 W Osprey






