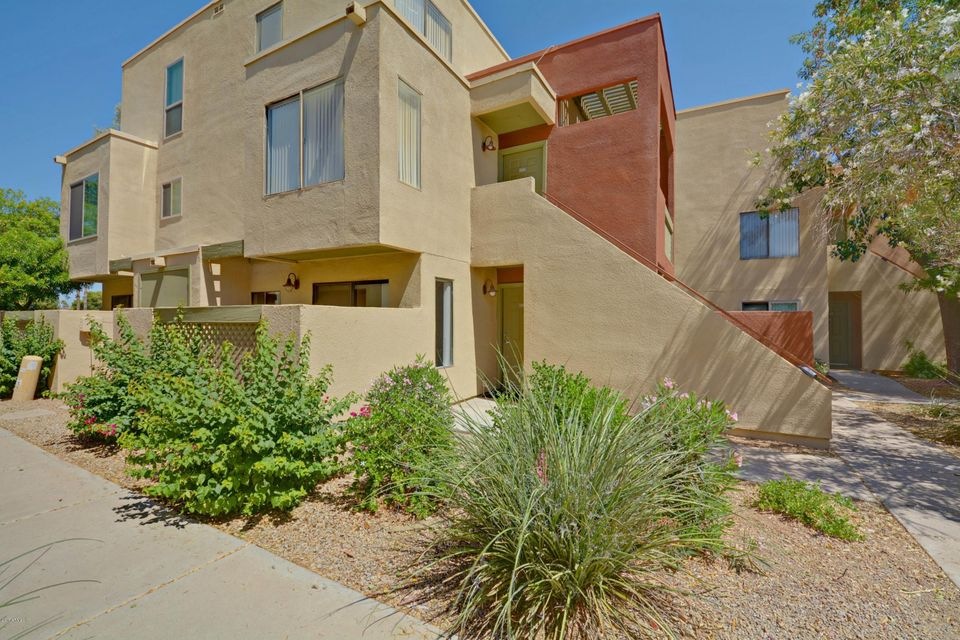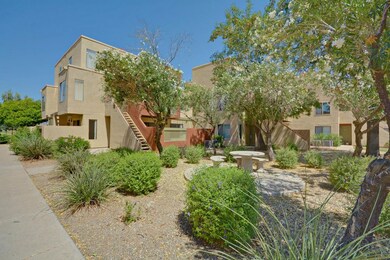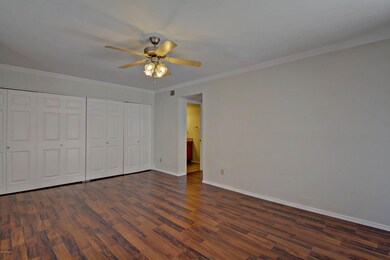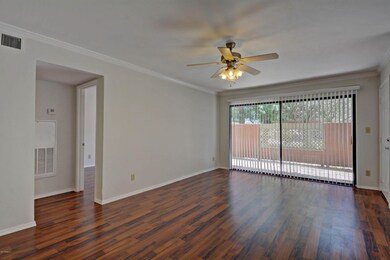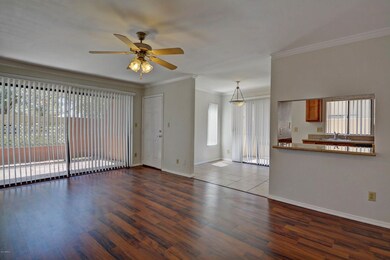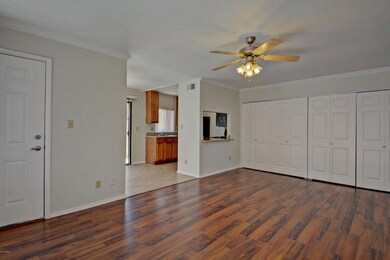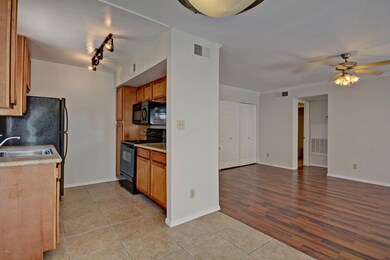
3600 N Hayden Rd Unit 3609 Scottsdale, AZ 85251
Indian Bend NeighborhoodHighlights
- Fitness Center
- Heated Spa
- Contemporary Architecture
- Pima Elementary School Rated A-
- Clubhouse
- Granite Countertops
About This Home
As of June 2025Welcome to Sunscape Condominiums located in Old Town Scottsdale, This open floor plan is move in ready.
Gleaming hardwood floors, in living room and bedroom. Neutral tile in kitchen and bathroom. Updated kitchen with great cabinet space and black appliances. This is a ground level condo that has 2 private patios (one South facing and one East facing). You are only steps from the 18-hole Continental Golf Course Club House. Within walking distance to art galleries, San Francisco Giants spring training, fabulous restaurants and shopping centers. 20 miles of walking/biking paths, 2 heated pools and Hot Tubs with outdoor gas BBQ's. There is a fully equipped fitness center with TV's, and a yoga room. There is a free Trolley service that will take you to various attractions in Scottsdale.
Last Agent to Sell the Property
Andrea Lilienfeld
Keller Williams Realty Biltmore Partners Listed on: 06/11/2017
Last Buyer's Agent
David McGonigal
Mutual Property Advisors, LLC License #SA664138000
Property Details
Home Type
- Condominium
Est. Annual Taxes
- $480
Year Built
- Built in 1979
Home Design
- Contemporary Architecture
- Wood Frame Construction
- Foam Roof
- Stucco
Interior Spaces
- 725 Sq Ft Home
- 1-Story Property
Kitchen
- Eat-In Kitchen
- Built-In Microwave
- Dishwasher
- Granite Countertops
Flooring
- Laminate
- Tile
Bedrooms and Bathrooms
- 1 Bedroom
- 1 Bathroom
Laundry
- Laundry in unit
- Stacked Washer and Dryer
Parking
- 1 Carport Space
- Assigned Parking
Pool
- Heated Spa
- Heated Pool
Schools
- Pima Elementary School
- Supai Middle School
- Coronado High School
Utilities
- Refrigerated Cooling System
- Heating Available
Additional Features
- Patio
- Block Wall Fence
Listing and Financial Details
- Tax Lot 3609
- Assessor Parcel Number 130-28-646
Community Details
Overview
- Property has a Home Owners Association
- Sunrise Condominiums Association, Phone Number (480) 588-6025
- Built by Sunrise Condominiums
- Sunrise Phase 2 Condominium Subdivision
Amenities
- Clubhouse
- Recreation Room
- Coin Laundry
Recreation
- Fitness Center
- Heated Community Pool
- Community Spa
Ownership History
Purchase Details
Home Financials for this Owner
Home Financials are based on the most recent Mortgage that was taken out on this home.Purchase Details
Home Financials for this Owner
Home Financials are based on the most recent Mortgage that was taken out on this home.Purchase Details
Home Financials for this Owner
Home Financials are based on the most recent Mortgage that was taken out on this home.Purchase Details
Purchase Details
Home Financials for this Owner
Home Financials are based on the most recent Mortgage that was taken out on this home.Purchase Details
Home Financials for this Owner
Home Financials are based on the most recent Mortgage that was taken out on this home.Similar Homes in Scottsdale, AZ
Home Values in the Area
Average Home Value in this Area
Purchase History
| Date | Type | Sale Price | Title Company |
|---|---|---|---|
| Warranty Deed | $240,000 | Wfg National Title Insurance C | |
| Warranty Deed | $204,500 | Clear Title Agency Of Az | |
| Warranty Deed | $147,225 | Great American Title Agency | |
| Interfamily Deed Transfer | -- | None Available | |
| Interfamily Deed Transfer | -- | The Talon Group Tempe Supers | |
| Special Warranty Deed | $139,125 | The Talon Group Tempe Supers |
Mortgage History
| Date | Status | Loan Amount | Loan Type |
|---|---|---|---|
| Previous Owner | $135,850 | New Conventional | |
| Previous Owner | $125,212 | Purchase Money Mortgage |
Property History
| Date | Event | Price | Change | Sq Ft Price |
|---|---|---|---|---|
| 06/18/2025 06/18/25 | Sold | $240,000 | -2.0% | $331 / Sq Ft |
| 05/31/2025 05/31/25 | Pending | -- | -- | -- |
| 04/28/2025 04/28/25 | Price Changed | $245,000 | -2.0% | $338 / Sq Ft |
| 04/12/2025 04/12/25 | For Sale | $250,000 | +22.0% | $345 / Sq Ft |
| 03/25/2021 03/25/21 | Sold | $205,000 | -4.7% | $283 / Sq Ft |
| 03/08/2021 03/08/21 | Pending | -- | -- | -- |
| 03/05/2021 03/05/21 | For Sale | $215,000 | +46.0% | $297 / Sq Ft |
| 07/28/2017 07/28/17 | Sold | $147,225 | -5.0% | $203 / Sq Ft |
| 06/26/2017 06/26/17 | Pending | -- | -- | -- |
| 06/09/2017 06/09/17 | For Sale | $154,900 | -- | $214 / Sq Ft |
Tax History Compared to Growth
Tax History
| Year | Tax Paid | Tax Assessment Tax Assessment Total Assessment is a certain percentage of the fair market value that is determined by local assessors to be the total taxable value of land and additions on the property. | Land | Improvement |
|---|---|---|---|---|
| 2025 | $554 | $8,184 | -- | -- |
| 2024 | $547 | $7,794 | -- | -- |
| 2023 | $547 | $18,760 | $3,750 | $15,010 |
| 2022 | $519 | $14,700 | $2,940 | $11,760 |
| 2021 | $552 | $13,830 | $2,760 | $11,070 |
| 2020 | $467 | $12,430 | $2,480 | $9,950 |
| 2019 | $453 | $11,250 | $2,250 | $9,000 |
| 2018 | $443 | $9,870 | $1,970 | $7,900 |
| 2017 | $489 | $9,400 | $1,880 | $7,520 |
| 2016 | $480 | $8,710 | $1,740 | $6,970 |
| 2015 | $457 | $7,280 | $1,450 | $5,830 |
Agents Affiliated with this Home
-
C
Seller's Agent in 2025
Camille Hartmetz
HomeSmart
-
J
Buyer's Agent in 2025
Jon Mark Estes
RETSY
-
A
Seller's Agent in 2017
Andrea Lilienfeld
Keller Williams Realty Biltmore Partners
-
D
Buyer's Agent in 2017
David McGonigal
Mutual Property Advisors, LLC
Map
Source: Arizona Regional Multiple Listing Service (ARMLS)
MLS Number: 5618415
APN: 130-28-646
- 3600 N Hayden Rd Unit 2310
- 3600 N Hayden Rd Unit 3405
- 3600 N Hayden Rd Unit 3002
- 3600 N Hayden Rd Unit 2816
- 3600 N Hayden Rd Unit 3601
- 8038 E Clarendon Ave
- 3500 N Hayden Rd Unit 203
- 3500 N Hayden Rd Unit 2110
- 3500 N Hayden Rd Unit 206
- 3500 N Hayden Rd Unit 801
- 3500 N Hayden Rd Unit 710
- 3500 N Hayden Rd Unit 1603
- 3500 N Hayden Rd Unit 912
- 3500 N Hayden Rd Unit 2109
- 7777 E Main St Unit 259
- 7777 E Main St Unit 215
- 7777 E Main St Unit 227
- 7777 E Main St Unit 143
- 7777 E 2nd St Unit 303
- 8114 E Clarendon Ave
