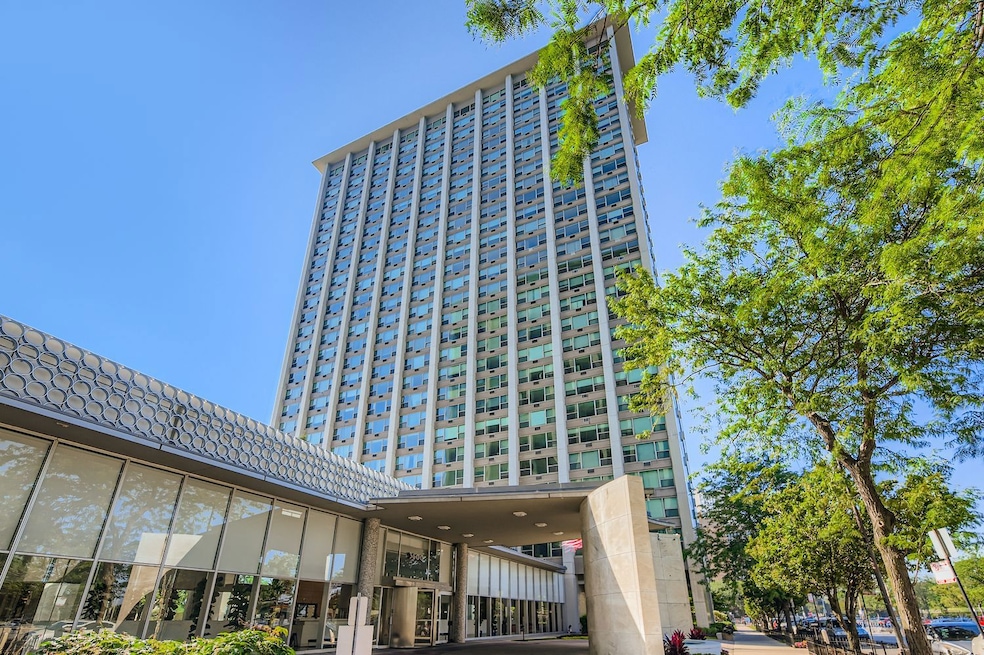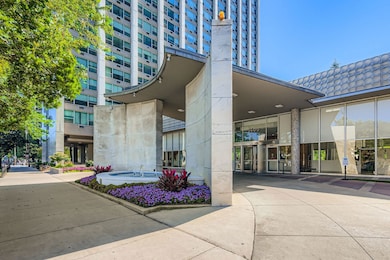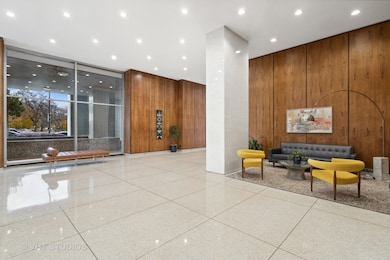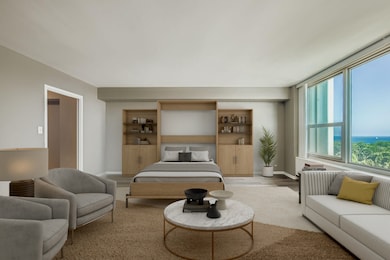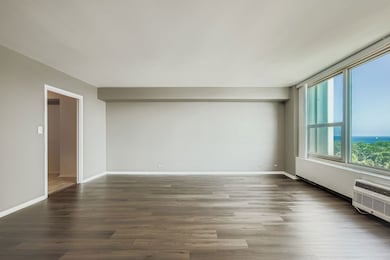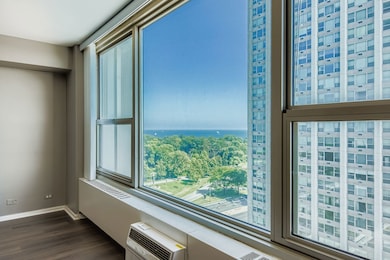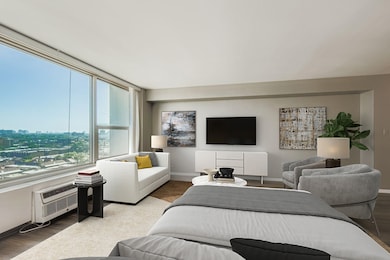3600 N Lake Shore Dr, Unit 1323 Floor 13 Chicago, IL 60613
Lakeview East NeighborhoodEstimated payment $1,505/month
Highlights
- Doorman
- Fitness Center
- Landscaped Professionally
- Lake Front
- Rooftop Deck
- Property is near a park
About This Home
FANTASTIC Opportunity in LAKEVIEW EAST! Don't miss this lakefront, LARGEST floor plan Studio, with LOVELY LAKE & CITYSCAPE VIEWS and plenty of room for living and dining! The unit is move-in ready, offers Luxury Vinyl Flooring throughout, a large updated eat-in kitchen, tall 36" honey toned cabinetry, all stainless appliances, natural stone counters, generous room sizes, great closet space and large picture windows with fantastic natural light! The bathroom is large with a soaking tub and mid-century modern style tile on the floor and surround. All the major items are done! Low Taxes and Assessment includes all utilities except electricity. Storage Unit 376 in NT Basement is transferred with the sale. This is a FANTASTIC entry level price point and affords you the opportunity to stabilize your housing payment and live in one of the best locations in the city paying less than rent! With all of Chicago's world class amenities nearby, buy it for yourself, your college student or use it as your Pied-a-terre in the city! Close to downtown and Wrigley, the best of Lakeview is at your doorstep! Owner is allowed to rent the unit after 2 years of ownership. The building is well managed, full amenity complete with 24 hour door staff, on site maintenance and management, award winning patio with gas grills, rooftop deck, fitness rooms, convenience store and garage - ALL ON SITE! Located in desirable Lake View East, the stellar location is 10 minutes from downtown Chicago, steps to Chicago's famed lakefront, Wrigley, with the Express Bus to Downtown at the front door and Train close by - this property offers a convenient and easy lifestyle with the best of Lakeview shopping, dining and entertainment steps away. Don't miss it!
Property Details
Home Type
- Condominium
Est. Annual Taxes
- $2,004
Year Built
- Built in 1960
Lot Details
- Lake Front
- Landscaped Professionally
HOA Fees
- $520 Monthly HOA Fees
Parking
- 1 Car Garage
- Driveway
Home Design
- Entry on the 13th floor
- Studio
- Pillar, Post or Pier Foundation
- Concrete Block And Stucco Construction
- Concrete Perimeter Foundation
Interior Spaces
- 600 Sq Ft Home
- Built-In Features
- Paneling
- Window Screens
- Family Room
- Combination Dining and Living Room
- Storage
- Laundry Room
Kitchen
- Range
- Microwave
- Stainless Steel Appliances
- Granite Countertops
Flooring
- Ceramic Tile
- Vinyl
Bedrooms and Bathrooms
- Walk-In Closet
- 1 Full Bathroom
Outdoor Features
- Rooftop Deck
- Patio
- Outdoor Grill
Schools
- Greeley Elementary School
- Lake View High School
Additional Features
- Property is near a park
- Cable TV Available
Community Details
Overview
- Association fees include water, insurance, security, doorman, tv/cable, exterior maintenance, lawn care, scavenger, snow removal, internet
- 640 Units
- Mona Elayyan Association, Phone Number (773) 528-3600
- High-Rise Condominium
- Large Sky Studio
- Property managed by First Service Residential
- 28-Story Property
Amenities
- Doorman
- Sundeck
- Common Area
- Party Room
- Coin Laundry
- Elevator
- Service Elevator
- Package Room
- Convenience Store
Recreation
- Bike Trail
Pet Policy
- No Pets Allowed
Security
- Resident Manager or Management On Site
Map
About This Building
Home Values in the Area
Average Home Value in this Area
Tax History
| Year | Tax Paid | Tax Assessment Tax Assessment Total Assessment is a certain percentage of the fair market value that is determined by local assessors to be the total taxable value of land and additions on the property. | Land | Improvement |
|---|---|---|---|---|
| 2024 | $2,004 | $12,988 | $707 | $12,281 |
| 2023 | $1,954 | $9,500 | $632 | $8,868 |
| 2022 | $1,954 | $9,500 | $632 | $8,868 |
| 2021 | $1,910 | $9,499 | $632 | $8,867 |
| 2020 | $1,986 | $8,913 | $395 | $8,518 |
| 2019 | $1,974 | $9,824 | $395 | $9,429 |
| 2018 | $1,941 | $9,824 | $395 | $9,429 |
| 2017 | $1,623 | $7,538 | $347 | $7,191 |
| 2016 | $1,510 | $7,538 | $347 | $7,191 |
| 2015 | $1,381 | $7,538 | $347 | $7,191 |
| 2014 | $1,264 | $6,810 | $268 | $6,542 |
| 2013 | $1,239 | $6,810 | $268 | $6,542 |
Property History
| Date | Event | Price | List to Sale | Price per Sq Ft |
|---|---|---|---|---|
| 10/17/2025 10/17/25 | For Sale | $155,000 | -- | $258 / Sq Ft |
Purchase History
| Date | Type | Sale Price | Title Company |
|---|---|---|---|
| Quit Claim Deed | -- | -- | |
| Interfamily Deed Transfer | -- | -- |
Source: Midwest Real Estate Data (MRED)
MLS Number: 12498157
APN: 14-21-110-020-1277
- 3600 N Lake Shore Dr Unit 518
- 3600 N Lake Shore Dr Unit 2204
- 3600 N Lake Shore Dr Unit 502
- 3600 N Lake Shore Dr Unit 624
- 3600 N Lake Shore Dr Unit 2711
- 3600 N Lake Shore Dr Unit 1603
- 3600 N Lake Shore Dr Unit 2223
- 3600 N Lake Shore Dr Unit 707
- 3600 N Lake Shore Dr Unit 1108
- 3600 N Lake Shore Dr Unit 622
- 3660 N Lake Shore Dr Unit 4208
- 3660 N Lake Shore Dr Unit 1015
- 3660 N Lake Shore Dr Unit P-47
- 3660 N Lake Shore Dr Unit P048
- 539 W Addison St Unit 2N
- 3550 N Lake Shore Dr Unit 1706
- 3550 N Lake Shore Dr Unit 2615
- 3550 N Lake Shore Dr Unit 908
- 3550 N Lake Shore Dr Unit 622
- 3638 N Pine Grove Ave Unit G2
- 3600 N Lake Shore Dr Unit 1601
- 3600 N Lake Shore Dr Unit 1722
- 3600 N Lake Shore Dr Unit 2725
- 539 W Addison St Unit 1S
- 536 W Addison St
- 3550 N Lake Shore Dr Unit 610
- 3660 N Lake Shore Dr Unit 2908
- 3660 N Lake Shore Dr Unit 2008
- 3660 N Lake Shore Dr Unit 3910
- 3660 N Lake Shore Dr Unit 2803
- 541 W Addison St Unit 3S
- 3550 N Lake Shore Dr Unit 2611
- 3550 N Lake Shore Dr Unit 2725
- 3660 N Lake Shore Dr Unit 1405
- 3550 N Lake Shore Dr Unit 2728
- 620 W Patterson Ave
- 620 W Patterson Ave
- 3620 N Pine Grove Ave Unit 302
- 611 W Patterson Ave Unit 306
- 618 W Patterson Ave Unit 409RA
