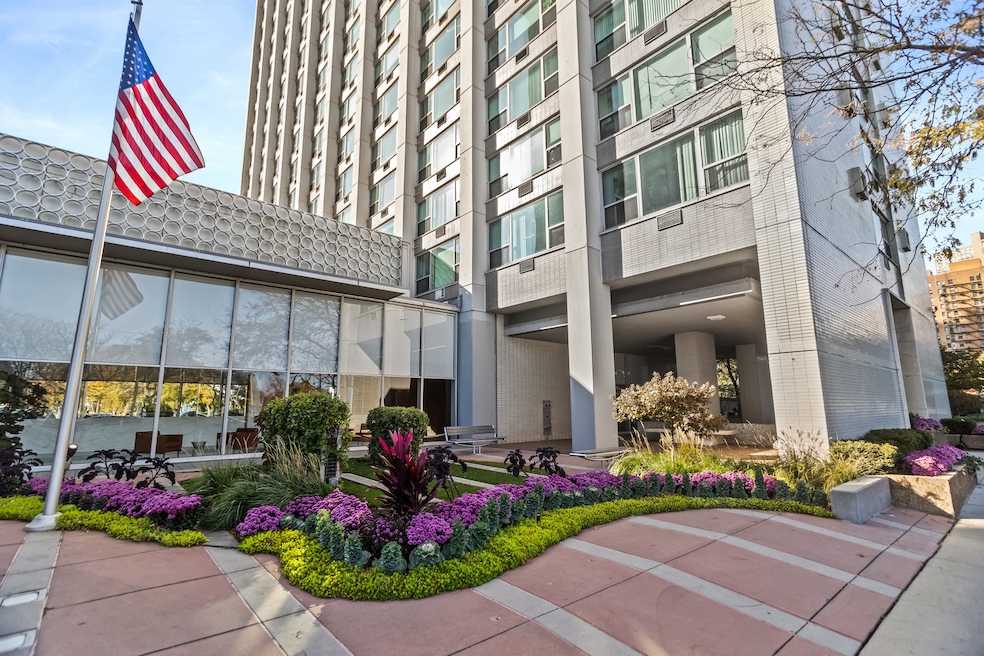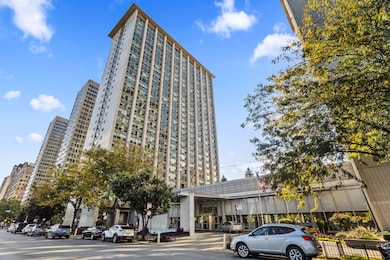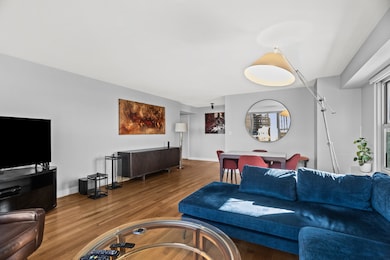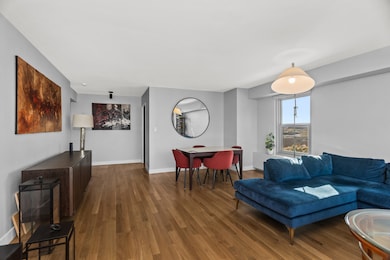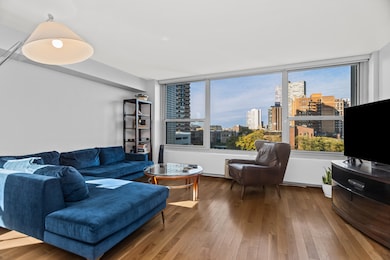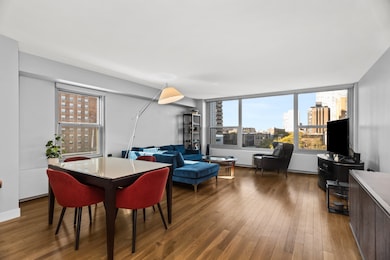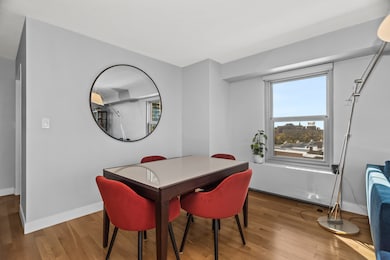3600 N Lake Shore Dr, Unit 624 Floor 6 Chicago, IL 60613
Lakeview East NeighborhoodEstimated payment $2,372/month
Highlights
- Doorman
- Wood Flooring
- Party Room
- Fitness Center
- End Unit
- Sundeck
About This Home
Spacious and bright one-bedroom corner unit with beautiful lake, city skyline and park views. Recently renovated with impeccable taste. Beautiful natural hardwood floors, updated kitchen with quartz counters, custom cabinetry and Samsung appliances. This home has tons of storage with organized closet systems and solid panel closet doors. Updated bath has custom lighting and gorgeous marble floors. Walk in shower has rain shower and body sprays, Kohler and Riobel fixtures. Building has gym with cardio and weight rooms; award-winning landscaped private garden with fountains, BBQ grills, dining and seating areas; newly updated corridor and main lobby finishes and lighting. Valet parking immediately available for rent. Express bus right out your door. Riser project kitchen portion for this unit has already been completed. Nothing to do but move in!
Listing Agent
Berkshire Hathaway HomeServices Chicago License #475146030 Listed on: 11/20/2025

Open House Schedule
-
Saturday, November 22, 20251:00 to 3:00 pm11/22/2025 1:00:00 PM +00:0011/22/2025 3:00:00 PM +00:00Add to Calendar
-
Sunday, November 23, 20251:00 to 3:00 pm11/23/2025 1:00:00 PM +00:0011/23/2025 3:00:00 PM +00:00Add to Calendar
Property Details
Home Type
- Condominium
Est. Annual Taxes
- $2,199
Year Built
- Built in 1960
HOA Fees
- $608 Monthly HOA Fees
Parking
- 1 Car Garage
- Driveway
Home Design
- Entry on the 6th floor
- Brick Exterior Construction
- Rubber Roof
- Stone Siding
- Concrete Perimeter Foundation
Interior Spaces
- 910 Sq Ft Home
- 1-Story Property
- Window Screens
- Entrance Foyer
- Family Room
- Living Room
- Dining Room
- Storage
- Laundry Room
- Wood Flooring
Bedrooms and Bathrooms
- 1 Bedroom
- 1 Potential Bedroom
- Bathroom on Main Level
- 1 Full Bathroom
Schools
- Greeley Elementary School
- Lake View High School
Utilities
- Heating System Uses Natural Gas
- Lake Michigan Water
Additional Features
- Outdoor Grill
- End Unit
Community Details
Overview
- Association fees include heat, water, insurance, doorman, tv/cable, exercise facilities, exterior maintenance, lawn care, scavenger, snow removal
- 640 Units
- John Mantrega Association, Phone Number (773) 528-3600
- High-Rise Condominium
- X19 Tier, North Tower
- Property managed by 3600 N Lake Shore Condominium Association
Amenities
- Doorman
- Sundeck
- Common Area
- Party Room
- Coin Laundry
- Elevator
- Service Elevator
- Package Room
- Convenience Store
Recreation
- Bike Trail
Pet Policy
- Limit on the number of pets
- Cats Allowed
Security
- Resident Manager or Management On Site
Map
About This Building
Home Values in the Area
Average Home Value in this Area
Tax History
| Year | Tax Paid | Tax Assessment Tax Assessment Total Assessment is a certain percentage of the fair market value that is determined by local assessors to be the total taxable value of land and additions on the property. | Land | Improvement |
|---|---|---|---|---|
| 2024 | $3,376 | $22,605 | $1,231 | $21,374 |
| 2023 | $3,291 | $16,001 | $1,101 | $14,900 |
| 2022 | $3,291 | $16,001 | $1,101 | $14,900 |
| 2021 | $3,217 | $15,999 | $1,100 | $14,899 |
| 2020 | $3,455 | $15,511 | $687 | $14,824 |
| 2019 | $3,435 | $17,097 | $687 | $16,410 |
| 2018 | $3,377 | $17,097 | $687 | $16,410 |
| 2017 | $2,825 | $13,121 | $605 | $12,516 |
| 2016 | $2,628 | $13,121 | $605 | $12,516 |
| 2015 | $2,404 | $13,121 | $605 | $12,516 |
| 2014 | $2,199 | $11,852 | $467 | $11,385 |
| 2013 | $2,156 | $11,852 | $467 | $11,385 |
Property History
| Date | Event | Price | List to Sale | Price per Sq Ft | Prior Sale |
|---|---|---|---|---|---|
| 11/20/2025 11/20/25 | For Sale | $300,000 | +85.2% | $330 / Sq Ft | |
| 07/21/2016 07/21/16 | Sold | $162,000 | -1.8% | $178 / Sq Ft | View Prior Sale |
| 05/17/2016 05/17/16 | Pending | -- | -- | -- | |
| 04/27/2016 04/27/16 | Price Changed | $165,000 | -2.4% | $181 / Sq Ft | |
| 03/30/2016 03/30/16 | For Sale | $169,000 | 0.0% | $186 / Sq Ft | |
| 03/25/2016 03/25/16 | Pending | -- | -- | -- | |
| 03/03/2016 03/03/16 | For Sale | $169,000 | +64.1% | $186 / Sq Ft | |
| 09/01/2015 09/01/15 | Sold | $103,000 | -1.7% | $121 / Sq Ft | View Prior Sale |
| 08/21/2015 08/21/15 | Pending | -- | -- | -- | |
| 08/03/2015 08/03/15 | For Sale | $104,800 | 0.0% | $123 / Sq Ft | |
| 07/01/2015 07/01/15 | Pending | -- | -- | -- | |
| 06/20/2015 06/20/15 | Price Changed | $104,800 | -9.6% | $123 / Sq Ft | |
| 05/23/2015 05/23/15 | Price Changed | $115,900 | -9.9% | $136 / Sq Ft | |
| 05/01/2015 05/01/15 | Price Changed | $128,700 | -10.0% | $151 / Sq Ft | |
| 04/01/2015 04/01/15 | For Sale | $143,000 | -- | $168 / Sq Ft |
Purchase History
| Date | Type | Sale Price | Title Company |
|---|---|---|---|
| Warranty Deed | $162,000 | Attorneys Title Guaranty Fun | |
| Special Warranty Deed | $103,000 | Multiple | |
| Sheriffs Deed | -- | None Available | |
| Warranty Deed | $185,000 | Tca Inc | |
| Warranty Deed | $143,000 | -- | |
| Trustee Deed | $64,500 | -- | |
| Interfamily Deed Transfer | -- | -- |
Mortgage History
| Date | Status | Loan Amount | Loan Type |
|---|---|---|---|
| Open | $159,065 | FHA | |
| Previous Owner | $171,000 | Unknown | |
| Previous Owner | $135,650 | No Value Available | |
| Previous Owner | $61,250 | No Value Available |
Source: Midwest Real Estate Data (MRED)
MLS Number: 12510457
APN: 14-21-110-020-1111
- 3600 N Lake Shore Dr Unit 518
- 3600 N Lake Shore Dr Unit 2204
- 3600 N Lake Shore Dr Unit 502
- 3600 N Lake Shore Dr Unit 216
- 3600 N Lake Shore Dr Unit 2711
- 3600 N Lake Shore Dr Unit 1603
- 3600 N Lake Shore Dr Unit 2223
- 3600 N Lake Shore Dr Unit 1323
- 3600 N Lake Shore Dr Unit 707
- 3600 N Lake Shore Dr Unit 1108
- 3600 N Lake Shore Dr Unit 622
- 3660 N Lake Shore Dr Unit 4208
- 3660 N Lake Shore Dr Unit 1015
- 3660 N Lake Shore Dr Unit 3301
- 3660 N Lake Shore Dr Unit P-47
- 3660 N Lake Shore Dr Unit P048
- 539 W Addison St Unit 2N
- 3550 N Lake Shore Dr Unit 1706
- 3550 N Lake Shore Dr Unit 2615
- 3550 N Lake Shore Dr Unit 211
- 3600 N Lake Shore Dr Unit 1601
- 3600 N Lake Shore Dr Unit 1722
- 3600 N Lake Shore Dr Unit 2725
- 539 W Addison St Unit 1S
- 536 W Addison St
- 3550 N Lake Shore Dr Unit 610
- 3660 N Lake Shore Dr Unit 1405
- 3660 N Lake Shore Dr Unit 2803
- 3660 N Lake Shore Dr Unit 2908
- 3660 N Lake Shore Dr Unit 3910
- 3660 N Lake Shore Dr Unit 4410
- 541 W Addison St Unit 3S
- 3550 N Lake Shore Dr Unit 2611
- 3550 N Lake Shore Dr Unit 2725
- 3550 N Lake Shore Dr Unit 2728
- 620 W Patterson Ave
- 620 W Patterson Ave
- 3620 N Pine Grove Ave Unit 302
- 611 W Patterson Ave Unit 306
- 618 W Patterson Ave Unit 605
