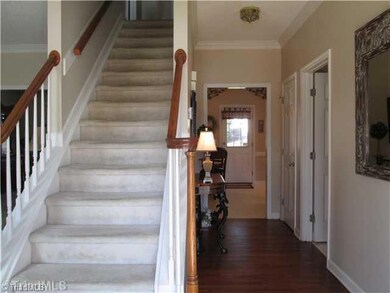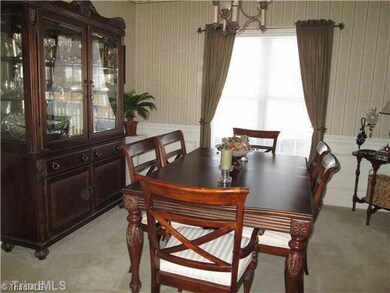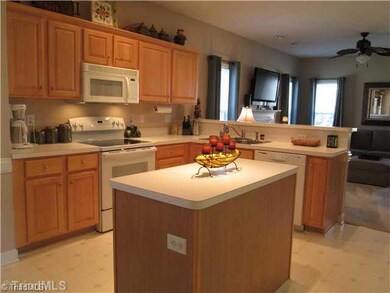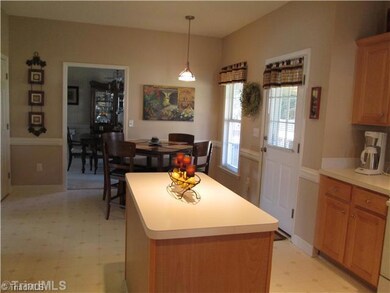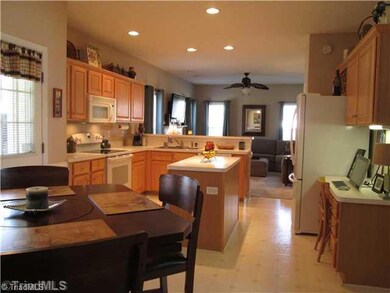3600 Oak Field Ct High Point, NC 27265
Bent Tree NeighborhoodEstimated Value: $381,000 - $419,000
4
Beds
2.5
Baths
2,200
Sq Ft
$182/Sq Ft
Est. Value
Highlights
- Porch
- 2 Car Attached Garage
- Forced Air Heating and Cooling System
- Southwest Elementary School Rated A
- Kitchen Island
- Ceiling Fan
About This Home
As of April 2015Beautifully maintained 2 story transitional home with 2 car garage on a professionally landscaped cul-de-sac lot. Private backyard with partially covered deck. Light and bright interior. Gleaming hardwoods in foyer and powder room. Formal living room and dining rooms w/crown molding and wainscoting in dining room. Breakfast area and kitchen opens to cozy den w/ fireplace. Cooks kitchen w/island, desk, and pantry. MB and MBath w/ vaulted ceilings. MBath features double sinks, soaking tub & shower.
Home Details
Home Type
- Single Family
Est. Annual Taxes
- $2,548
Year Built
- Built in 1998
Lot Details
- 0.39 Acre Lot
- Lot Dimensions are 45 x 218 x 193 x 140
- Property is zoned Cu-Rs-9
Parking
- 2 Car Attached Garage
Home Design
- Brick Exterior Construction
- Vinyl Siding
Interior Spaces
- 2,083 Sq Ft Home
- 1,800-2,200 Sq Ft Home
- Property has 2 Levels
- Ceiling Fan
- Den with Fireplace
- Dryer Hookup
Kitchen
- Free-Standing Range
- Dishwasher
- Kitchen Island
- Disposal
Bedrooms and Bathrooms
- 4 Bedrooms
- Separate Shower
Outdoor Features
- Porch
Schools
- Southwest Middle School
- Southwest High School
Utilities
- Forced Air Heating and Cooling System
- Heating System Uses Natural Gas
- Gas Water Heater
Community Details
- Property has a Home Owners Association
- Sevron Oaks Subdivision
Listing and Financial Details
- 1% Total Tax Rate
Ownership History
Date
Name
Owned For
Owner Type
Purchase Details
Listed on
Mar 4, 2015
Closed on
Apr 28, 2015
Bought by
Strickler Joshua Owen
List Price
$200,000
Sold Price
$198,000
Premium/Discount to List
-$2,000
-1%
Current Estimated Value
Home Financials for this Owner
Home Financials are based on the most recent Mortgage that was taken out on this home.
Estimated Appreciation
$202,650
Avg. Annual Appreciation
6.86%
Purchase Details
Closed on
Oct 28, 2002
Sold by
Plaster David L and Plaster Kelly S
Bought by
Sasser Theodore M and Sasser Lisa Lott
Home Financials for this Owner
Home Financials are based on the most recent Mortgage that was taken out on this home.
Original Mortgage
$166,250
Interest Rate
6.21%
Purchase Details
Closed on
Nov 11, 1998
Sold by
The New Fortis Corp
Bought by
Plaster David L and Plaster Kelly S
Home Financials for this Owner
Home Financials are based on the most recent Mortgage that was taken out on this home.
Original Mortgage
$165,300
Interest Rate
6.95%
Create a Home Valuation Report for This Property
The Home Valuation Report is an in-depth analysis detailing your home's value as well as a comparison with similar homes in the area
Home Values in the Area
Average Home Value in this Area
Purchase History
| Date | Buyer | Sale Price | Title Company |
|---|---|---|---|
| Strickler Joshua Owen | $198,000 | -- | |
| Sasser Theodore M | $175,000 | -- | |
| Plaster David L | $174,000 | -- |
Source: Public Records
Mortgage History
| Date | Status | Borrower | Loan Amount |
|---|---|---|---|
| Previous Owner | Sasser Theodore M | $166,250 | |
| Previous Owner | Plaster David L | $165,300 |
Source: Public Records
Property History
| Date | Event | Price | List to Sale | Price per Sq Ft |
|---|---|---|---|---|
| 04/27/2015 04/27/15 | Sold | $198,000 | -1.0% | $110 / Sq Ft |
| 03/12/2015 03/12/15 | Pending | -- | -- | -- |
| 03/04/2015 03/04/15 | For Sale | $200,000 | -- | $111 / Sq Ft |
Source: Triad MLS
Tax History Compared to Growth
Tax History
| Year | Tax Paid | Tax Assessment Tax Assessment Total Assessment is a certain percentage of the fair market value that is determined by local assessors to be the total taxable value of land and additions on the property. | Land | Improvement |
|---|---|---|---|---|
| 2025 | $4,061 | $294,700 | $54,000 | $240,700 |
| 2024 | $4,061 | $294,700 | $54,000 | $240,700 |
| 2023 | $4,061 | $294,700 | $54,000 | $240,700 |
| 2022 | $3,973 | $294,700 | $54,000 | $240,700 |
| 2021 | $2,927 | $212,400 | $28,000 | $184,400 |
| 2020 | $2,927 | $212,400 | $28,000 | $184,400 |
| 2019 | $2,927 | $212,400 | $0 | $0 |
| 2018 | $2,912 | $212,400 | $0 | $0 |
| 2017 | $2,724 | $197,700 | $0 | $0 |
| 2016 | $2,492 | $177,700 | $0 | $0 |
| 2015 | $2,506 | $177,700 | $0 | $0 |
| 2014 | $2,548 | $177,700 | $0 | $0 |
Source: Public Records
Map
Source: Triad MLS
MLS Number: 732767
APN: 0209820
Nearby Homes
- 3525 Covent Oak Ct
- 4485 Alderny Cir
- 737 Carneros Cir
- 717 Piedmont Crossing Dr
- 3301 Alyssa Way
- Richmond Plan at Williard Place
- 3296 Alyssa Way
- Cameron Plan at Williard Place
- Southport Plan at Williard Place
- Columbia Plan at Williard Place
- Bailey Plan at Williard Place
- 3273 Alyssa Way
- 4722 Willowstone Dr
- 4711 Willowstone Dr
- 4713 Willowstone Dr
- 4715 Willowstone Dr
- 4717 Willowstone Dr
- 4723 Willowstone Dr
- 4725 Willowstone Dr
- 3199 Riley Ford Trail
- 3601 Oak Field Ct
- 4312 Southern Oak Dr
- 4316 Southern Oak Dr
- 4308 Southern Oak Dr
- 3608 Oak Field Ct
- 4320 Southern Oak Dr
- 3605 Oak Field Ct
- 3621 Oak Chase Dr
- 3617 Oak Chase Dr
- 4304 Southern Oak Dr
- 3625 Oak Chase Dr
- 3612 Oak Field Ct
- 4324 Southern Oak Dr
- 4313 Southern Oak Dr
- 4328 Southern Oak Dr
- 3629 Oak Chase Dr
- 4300 Southern Oak Dr
- 3613 Oak Field Ct
- 3616 Oak Field Ct
- 4336 Southern Oak Dr

