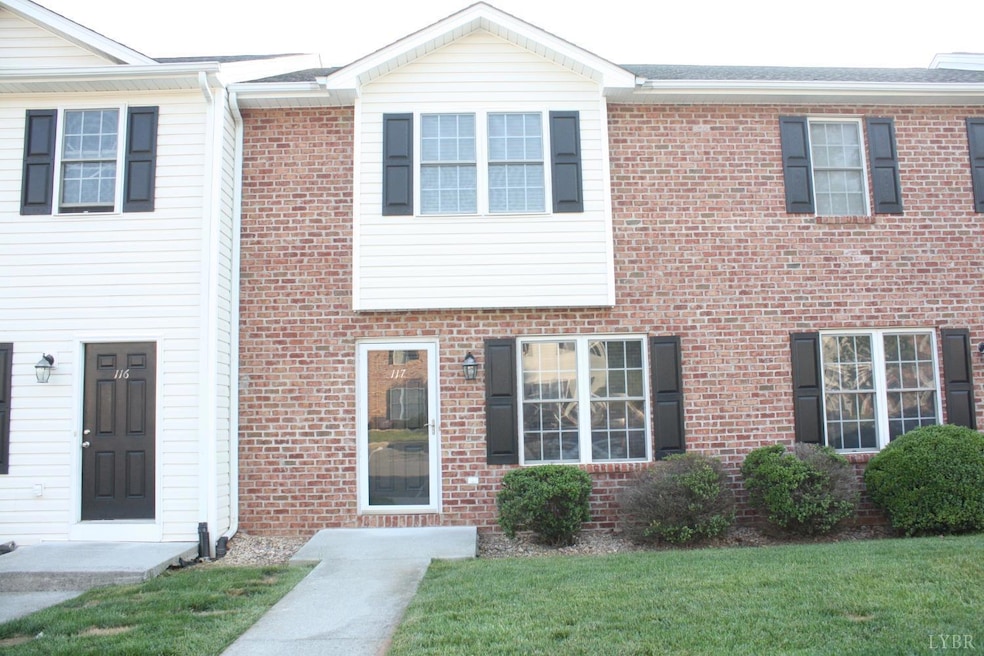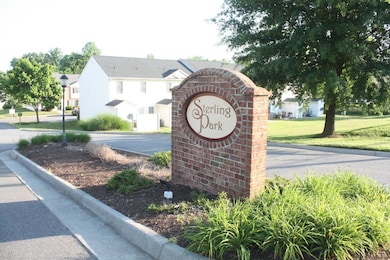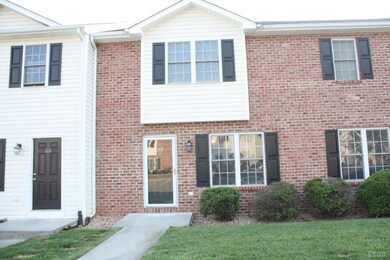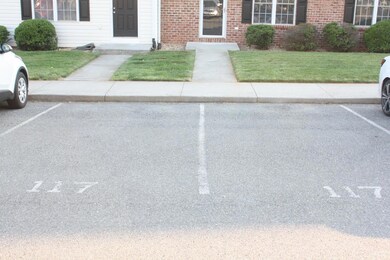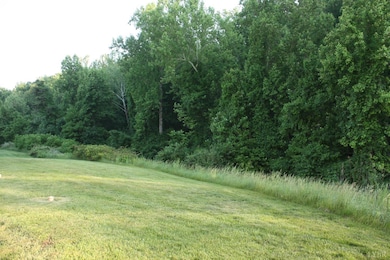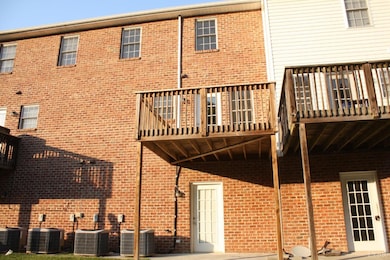
3600 Old Forest Rd Unit 117 Lynchburg, VA 24501
Estimated Value: $203,070 - $209,000
Highlights
- Storm Windows
- En-Suite Primary Bedroom
- Zoned Heating and Cooling
- Laundry Room
- Ceramic Tile Flooring
- Landscaped
About This Home
As of June 2022Welcome to this one owner, well-maintained townhome in Sterling Park, move in ready. The home offers 2BR/2.5BA, with a full unfinished basement that can easily be finished. The main level offers a spacious living room, a half bath, large open kitchen with plenty of cabinet space, an eating area, & island top area. The 2nd level offers two huge bedrooms, each with its own full bath. Enjoy the summer on your nice deck, or hang out on the patio below. It only gets better, the basement offers nearly another 700SF that can be finished, bring your ideas! HOA at only $143/month covers water, sewer, trash, grounds maintenance, exterior maintenance, snow removal, parking, & road maintenance. Some other features are a two zone heat pump, some newer interior paint, stainless steel appliances, vinyl replacement windows, & much more! Close to Walmart, restaurants, both hospitals, shopping, YMCA Express, & much more! You don't want to miss this one, it won't last!
Townhouse Details
Home Type
- Townhome
Est. Annual Taxes
- $1,410
Year Built
- Built in 2007
Lot Details
- 1,830 Sq Ft Lot
- Landscaped
HOA Fees
- $143 Monthly HOA Fees
Home Design
- Shingle Roof
Interior Spaces
- 1,310 Sq Ft Home
- 2-Story Property
- Ceiling Fan
- Attic Access Panel
Kitchen
- Self-Cleaning Oven
- Electric Range
- Microwave
- Dishwasher
- Disposal
Flooring
- Carpet
- Laminate
- Ceramic Tile
- Vinyl
Bedrooms and Bathrooms
- 2 Bedrooms
- En-Suite Primary Bedroom
Laundry
- Laundry Room
- Laundry on main level
- Washer and Dryer Hookup
Basement
- Heated Basement
- Walk-Out Basement
- Basement Fills Entire Space Under The House
- Interior and Exterior Basement Entry
Home Security
Schools
- Linkhorne Elementary School
- Linkhorne Midl Middle School
- E. C. Glass High School
Utilities
- Zoned Heating and Cooling
- Heat Pump System
- Electric Water Heater
- High Speed Internet
- Cable TV Available
Listing and Financial Details
- Assessor Parcel Number 22015087
Community Details
Overview
- Association fees include exterior maintenance, grounds maintenance, parking, road maintenance, sewer, snow removal, trash, water
- Sterling Park Townhomes Subdivision
Security
- Storm Windows
- Storm Doors
- Fire and Smoke Detector
Ownership History
Purchase Details
Home Financials for this Owner
Home Financials are based on the most recent Mortgage that was taken out on this home.Purchase Details
Home Financials for this Owner
Home Financials are based on the most recent Mortgage that was taken out on this home.Purchase Details
Purchase Details
Similar Homes in Lynchburg, VA
Home Values in the Area
Average Home Value in this Area
Purchase History
| Date | Buyer | Sale Price | Title Company |
|---|---|---|---|
| Dsoldforest Llc | -- | Old Republic National Title | |
| Dhat Supriya Sanket | $180,000 | Old Republic National Title | |
| Petrey James F | $123,000 | None Available | |
| Foster Consturction Inc | -- | None Available |
Mortgage History
| Date | Status | Borrower | Loan Amount |
|---|---|---|---|
| Open | Dsoldforest Llc | $847,000 | |
| Closed | Dhat Supriya Sanket | $135,000 |
Property History
| Date | Event | Price | Change | Sq Ft Price |
|---|---|---|---|---|
| 06/10/2022 06/10/22 | Sold | $180,000 | -16.2% | $137 / Sq Ft |
| 05/30/2022 05/30/22 | Pending | -- | -- | -- |
| 05/21/2022 05/21/22 | For Sale | $214,900 | -- | $164 / Sq Ft |
Tax History Compared to Growth
Tax History
| Year | Tax Paid | Tax Assessment Tax Assessment Total Assessment is a certain percentage of the fair market value that is determined by local assessors to be the total taxable value of land and additions on the property. | Land | Improvement |
|---|---|---|---|---|
| 2024 | $1,527 | $171,600 | $27,000 | $144,600 |
| 2023 | $1,527 | $171,600 | $27,000 | $144,600 |
| 2022 | $1,308 | $127,000 | $22,000 | $105,000 |
| 2021 | $1,410 | $127,000 | $22,000 | $105,000 |
| 2020 | $1,253 | $112,900 | $22,000 | $90,900 |
| 2019 | $1,253 | $112,900 | $22,000 | $90,900 |
| 2018 | $1,235 | $111,300 | $19,500 | $91,800 |
| 2017 | $1,235 | $111,300 | $19,500 | $91,800 |
| 2016 | $1,235 | $111,300 | $19,500 | $91,800 |
| 2015 | $1,235 | $111,300 | $19,500 | $91,800 |
| 2014 | $1,235 | $111,300 | $19,500 | $91,800 |
Agents Affiliated with this Home
-
Mike Osei

Seller's Agent in 2022
Mike Osei
Long & Foster-Forest
(434) 444-6206
306 Total Sales
-
James Enoch
J
Buyer's Agent in 2022
James Enoch
Blackwater Property Management
(434) 851-7061
82 Total Sales
Map
Source: Lynchburg Association of REALTORS®
MLS Number: 338382
APN: 220-15-087
- 105 Hilda Dr
- 3212 Forest Brook Rd
- 1210 Craigmont Dr
- 3234 Old Forest Rd
- 3235 Forest Brook Rd
- 85 Belle Terre Dr
- 3250 Old Forest Rd
- 225 Countryplace Ln
- 1417 Tunbridge Rd
- 1415 Ramsgate Ln
- 210 Fountain Dr
- 110 E Cadbury Dr
- 1428 Ashbourne Dr
- 77 Countryplace Ln
- 51 Grove Hill Terrace
- 23 Grove Hill Terrace
- 21 Grove Hill Terrace
- 5 Grove Hill Terrace
- 17 Westdale Dr
- 105 Grove Hill Terrace
- 3600 Old Forest Rd
- 3600 Old Forest Rd Unit 159
- 3600 Old Forest Rd Unit 158
- 3600 Old Forest Rd Unit 157
- 3600 Old Forest Rd Unit 156
- 3600 Old Forest Rd Unit 155
- 3600 Old Forest Rd Unit 154
- 3600 Old Forest Rd Unit 153
- 3600 Old Forest Rd Unit 152
- 3600 Old Forest Rd Unit 151
- 3600 Old Forest Rd Unit 149
- 3600 Old Forest Rd Unit 148
- 3600 Old Forest Rd Unit 147
- 3600 Old Forest Rd Unit 146
- 3600 Old Forest Rd Unit 145
- 3600 Old Forest Rd Unit 144
- 3600 Old Forest Rd Unit 143
- 3600 Old Forest Rd Unit 142
- 3600 Old Forest Rd Unit 141
- 3600 Old Forest Rd Unit 139
