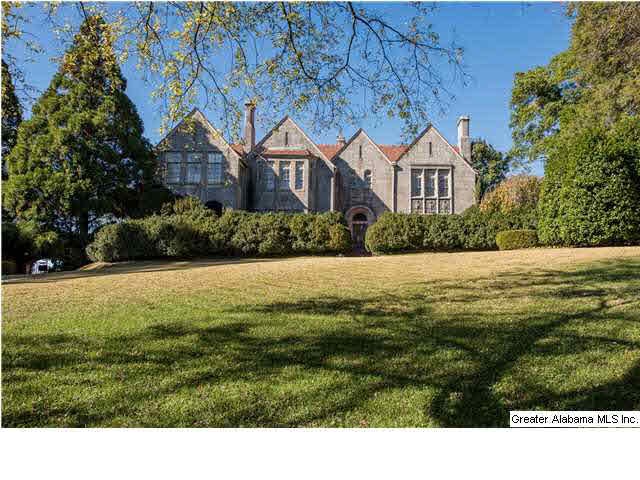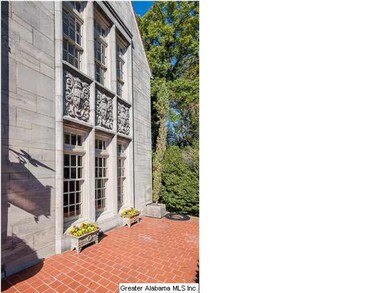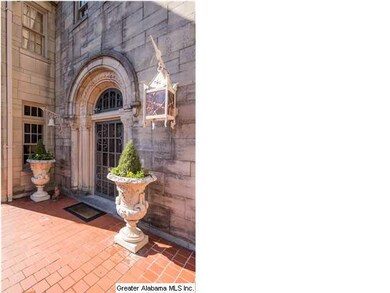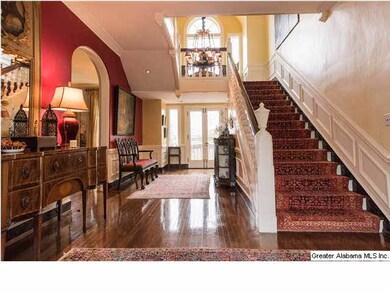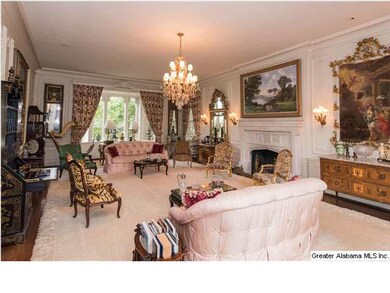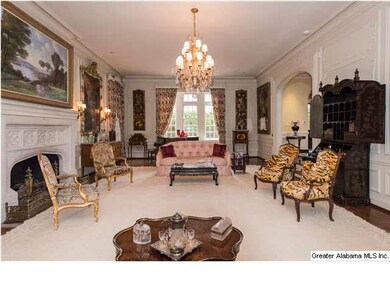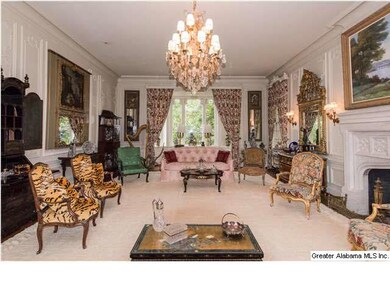
3600 Redmont Rd Birmingham, AL 35213
Redmont Park NeighborhoodEstimated Value: $2,951,391 - $4,747,000
Highlights
- Heated In Ground Pool
- Sitting Area In Primary Bedroom
- Heavily Wooded Lot
- Sauna
- City View
- Fireplace in Primary Bedroom
About This Home
As of March 2015Yes, it's THAT house. You've admired it for years. You've longed to see inside, to experience the opulence, history, and the view. This is a once in a lifetime opportunity to call that amazing view your own. This is your opportunity to own a piece of Birmingham history, not to mention a stunning piece of architecture. Gardens that are only seen in gilded age mansions, amazing hardware, and limestone are just a few of the incredible features you'll find here. The master suite is half of the upper floor and contains two baths, a den with fireplace, a dressing room, and another room surrounded by windows. Views of the city abound from numerous rooms, terraces, and the pool deck. Attention to detail is extensive. From the formal circular driveway with portico, to the three car garage, and in-house gym with sauna and steam room, this home is a private luxury resort. All this can be yours...
Home Details
Home Type
- Single Family
Est. Annual Taxes
- $23,313
Year Built
- 1917
Lot Details
- Interior Lot
- Irregular Lot
- Sprinkler System
- Heavily Wooded Lot
- Historic Home
Parking
- 2 Car Garage
- Basement Garage
- Rear-Facing Garage
- Driveway
- Off-Street Parking
Interior Spaces
- 5,646 Sq Ft Home
- 2-Story Property
- Wet Bar
- Crown Molding
- Smooth Ceilings
- Cathedral Ceiling
- Recessed Lighting
- Wood Burning Fireplace
- Fireplace With Gas Starter
- Brick Fireplace
- Window Treatments
- Living Room with Fireplace
- 3 Fireplaces
- Dining Room
- Den with Fireplace
- Sauna
- City Views
- Walkup Attic
- Home Security System
Kitchen
- Breakfast Bar
- Double Convection Oven
- Electric Oven
- Gas Cooktop
- Ice Maker
- Dishwasher
- Stainless Steel Appliances
- Kitchen Island
- Laminate Countertops
- Compactor
- Disposal
Flooring
- Wood
- Carpet
- Tile
Bedrooms and Bathrooms
- 4 Bedrooms
- Sitting Area In Primary Bedroom
- Fireplace in Primary Bedroom
- Primary Bedroom Upstairs
- Split Bedroom Floorplan
- Walk-In Closet
- Split Vanities
- Hydromassage or Jetted Bathtub
- Bathtub and Shower Combination in Primary Bathroom
- Double Shower
- Garden Bath
- Separate Shower
- Linen Closet In Bathroom
Laundry
- Laundry Room
- Laundry on main level
- Washer and Electric Dryer Hookup
Unfinished Basement
- Partial Basement
- Natural lighting in basement
Pool
- Heated In Ground Pool
- Pool is Self Cleaning
- Fence Around Pool
Outdoor Features
- Balcony
- Patio
- Porch
Utilities
- Multiple cooling system units
- Forced Air Heating and Cooling System
- Multiple Heating Units
- Heating System Uses Gas
- Gas Water Heater
Listing and Financial Details
- Assessor Parcel Number 23-32-3-011-004.000
Ownership History
Purchase Details
Purchase Details
Purchase Details
Home Financials for this Owner
Home Financials are based on the most recent Mortgage that was taken out on this home.Similar Home in Birmingham, AL
Home Values in the Area
Average Home Value in this Area
Purchase History
| Date | Buyer | Sale Price | Title Company |
|---|---|---|---|
| Cooley Jim D | -- | -- | |
| H Jnc Llc | $1,600,000 | -- | |
| Cooley Jim D | $3,012,000 | -- |
Mortgage History
| Date | Status | Borrower | Loan Amount |
|---|---|---|---|
| Previous Owner | Vines Lanny S | $2,719,000 | |
| Previous Owner | Vines Lanny | $2,000,000 | |
| Previous Owner | Vines Lanny S | $2,000,000 |
Property History
| Date | Event | Price | Change | Sq Ft Price |
|---|---|---|---|---|
| 03/18/2015 03/18/15 | Sold | $3,012,000 | -13.9% | $533 / Sq Ft |
| 01/05/2015 01/05/15 | Pending | -- | -- | -- |
| 10/30/2014 10/30/14 | For Sale | $3,500,000 | -- | $620 / Sq Ft |
Tax History Compared to Growth
Tax History
| Year | Tax Paid | Tax Assessment Tax Assessment Total Assessment is a certain percentage of the fair market value that is determined by local assessors to be the total taxable value of land and additions on the property. | Land | Improvement |
|---|---|---|---|---|
| 2024 | $23,313 | $321,560 | -- | -- |
| 2022 | $25,304 | $698,040 | $297,800 | $400,240 |
| 2021 | $23,362 | $644,480 | $297,800 | $346,680 |
| 2020 | $21,773 | $600,640 | $297,800 | $302,840 |
| 2019 | $19,832 | $273,540 | $0 | $0 |
| 2018 | $20,151 | $277,940 | $0 | $0 |
| 2017 | $18,891 | $261,560 | $0 | $0 |
| 2016 | $18,891 | $261,560 | $0 | $0 |
| 2015 | $13,358 | $185,240 | $0 | $0 |
| 2014 | $18,751 | $183,820 | $0 | $0 |
| 2013 | $18,751 | $270,760 | $0 | $0 |
Agents Affiliated with this Home
-
Jeffrey Klinner

Seller's Agent in 2015
Jeffrey Klinner
Keller Williams Homewood
(205) 790-6000
80 Total Sales
Map
Source: Greater Alabama MLS
MLS Number: 613583
APN: 23-00-32-3-011-004.000
- 3417 Altamont Rd Unit 33
- 3546 Lenox Rd Unit 1 lot
- 3415 Altamont Rd S Unit 34
- 3809 12th Ct S Unit F4
- 3809 12th Ct S Unit B3
- 3520 Cliff Rd S
- 3516 Country Club Rd
- 3736 Country Club Dr Unit D
- 3744 Country Club Dr Unit B
- 3350 Altamont Rd S Unit D17
- 3350 Altamont Rd S Unit B6
- 1202 34th St S Unit 3
- 1305 31st St S Unit 202
- 1325 31st St S Unit D
- 1329 31st St S Unit C
- 3613 Montclair Rd
- 4124 Cliff Rd S
- 3213 Carlisle Rd Unit 124
- 3008 13th Ave S Unit 3
- 3810 Montclair Rd
- 3600 Redmont Rd
- 3536 Altamont Rd
- 3532 Altamont Rd
- 4000 Lenox Rd
- 3544 Altamont Rd
- 4004 Lenox Rd
- 3546 Altamont Rd
- 3536 Redmont Rd
- 3710 Redmont Rd
- 3627 Redmont Rd
- 4008 Lenox Rd
- 3428 Altamont Rd S
- 3406 Altamont Way S
- 3550 Altamont Rd
- 3406 Altamont Way S
- 3420 Altamont Rd S
- 3420 Altamont Rd S
- 3713 Redmont Rd
- 4012 Lenox Rd
- 4005 Lenox Rd Unit 14
