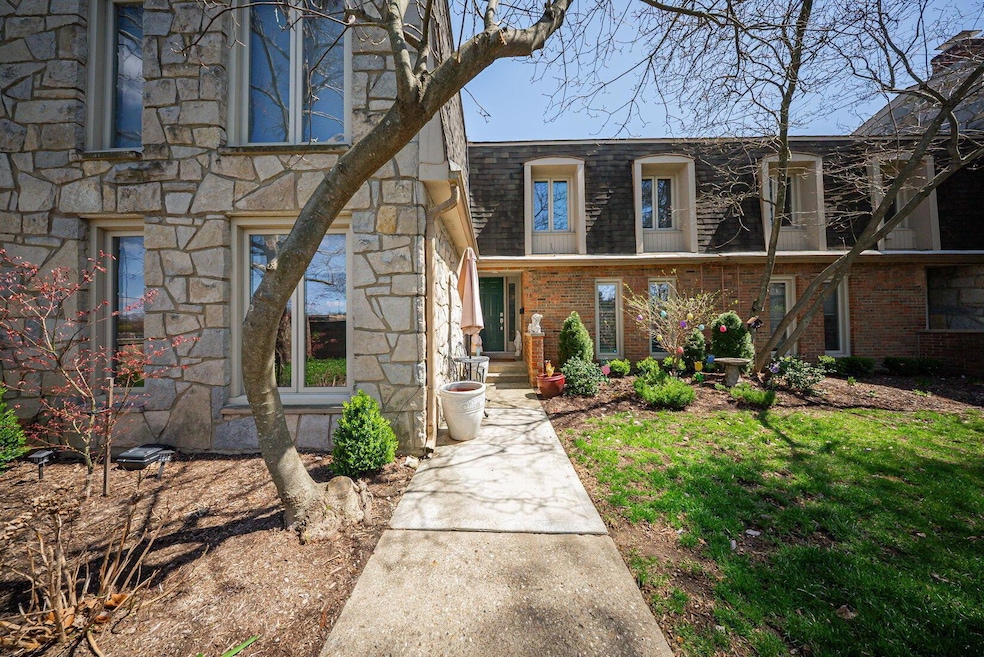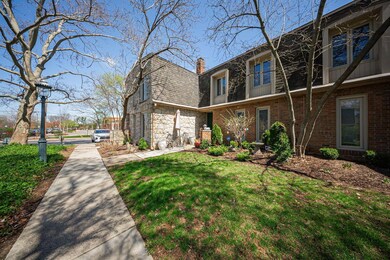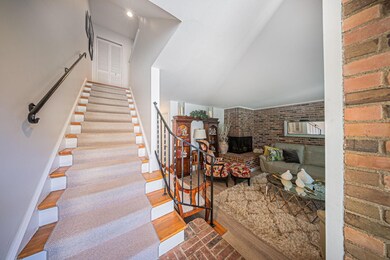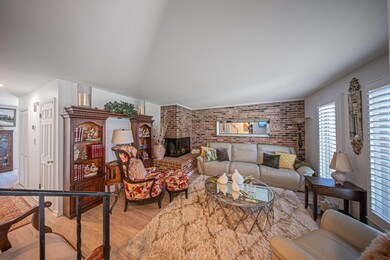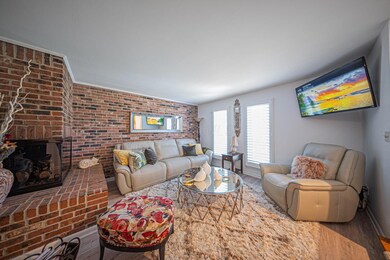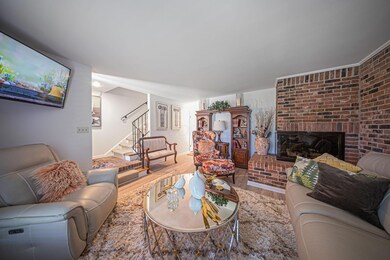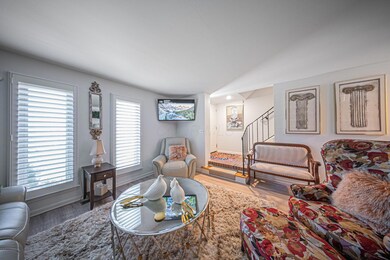
3600 Reed Rd Unit 16 Columbus, OH 43220
Highlights
- No Units Above
- Clubhouse
- Patio
- Greensview Elementary School Rated A
- 1 Car Detached Garage
- Home Security System
About This Home
As of May 2025Meticulously maintained & charming condo in Normandy Square community. This 2-bedroom, 1.5-bath unit has been tastefully updated and is truly move-in ready. Luxury vinyl floors flow throughout the first floor living space, giving it a fresh, modern feel. The spacious living room highlights a new a gas fireplace with a classic brick surround. New plantation shutters give the space both style & privacy. The kitchen includes a brand new fridge, great cabinet space, plus a convenient layout that opens up to the dining area. The entry features a new front door that adds to the home's updated curb appeal. Upstairs, you'll find two comfortable bedrooms with generous closet space and 2 full baths. There's also a private patio out back - a great little spot to unwind. Enjoy easy living with a low-maintenance lifestyle and a prime location just minutes from shops, restaurants, and Upper Arlington schools. OPEN SUNDAY 4/13 FROM 2-4PM
Last Agent to Sell the Property
RE/MAX Premier Choice License #2007002607 Listed on: 04/10/2025

Townhouse Details
Home Type
- Townhome
Est. Annual Taxes
- $4,275
Year Built
- Built in 1967
Lot Details
- 871 Sq Ft Lot
- No Units Above
- No Units Located Below
- Two or More Common Walls
HOA Fees
- $385 Monthly HOA Fees
Parking
- 1 Car Detached Garage
Home Design
- Brick Exterior Construction
- Slab Foundation
- Stone Exterior Construction
Interior Spaces
- 1,416 Sq Ft Home
- 2-Story Property
- Gas Log Fireplace
- Home Security System
Kitchen
- Electric Range
- Microwave
- Dishwasher
Flooring
- Ceramic Tile
- Vinyl
Bedrooms and Bathrooms
- 2 Bedrooms
Laundry
- Laundry on main level
- Electric Dryer Hookup
Outdoor Features
- Patio
Utilities
- Central Air
- Heating System Uses Gas
- Gas Water Heater
Listing and Financial Details
- Assessor Parcel Number 070-014558
Community Details
Overview
- Association fees include lawn care, sewer, trash, water, snow removal
- Association Phone (614) 781-0055
- Candy Pritchard HOA
- On-Site Maintenance
Amenities
- Clubhouse
Recreation
- Snow Removal
Ownership History
Purchase Details
Home Financials for this Owner
Home Financials are based on the most recent Mortgage that was taken out on this home.Purchase Details
Home Financials for this Owner
Home Financials are based on the most recent Mortgage that was taken out on this home.Purchase Details
Home Financials for this Owner
Home Financials are based on the most recent Mortgage that was taken out on this home.Purchase Details
Home Financials for this Owner
Home Financials are based on the most recent Mortgage that was taken out on this home.Similar Homes in the area
Home Values in the Area
Average Home Value in this Area
Purchase History
| Date | Type | Sale Price | Title Company |
|---|---|---|---|
| Warranty Deed | $289,000 | Northwest Select Title | |
| Warranty Deed | $230,000 | Stewart Title Co | |
| Survivorship Deed | $156,500 | Independent Title Box | |
| Warranty Deed | $148,000 | Connor Land |
Mortgage History
| Date | Status | Loan Amount | Loan Type |
|---|---|---|---|
| Open | $216,750 | New Conventional | |
| Previous Owner | $150,000 | New Conventional | |
| Previous Owner | $150,000 | New Conventional | |
| Previous Owner | $146,000 | Unknown | |
| Previous Owner | $29,600 | Unknown | |
| Previous Owner | $118,400 | Purchase Money Mortgage |
Property History
| Date | Event | Price | Change | Sq Ft Price |
|---|---|---|---|---|
| 05/19/2025 05/19/25 | Sold | $289,000 | -3.6% | $204 / Sq Ft |
| 04/10/2025 04/10/25 | For Sale | $299,900 | +91.6% | $212 / Sq Ft |
| 03/27/2025 03/27/25 | Off Market | $156,500 | -- | -- |
| 10/17/2014 10/17/14 | Sold | $156,500 | -1.3% | $111 / Sq Ft |
| 09/28/2014 09/28/14 | For Sale | $158,500 | -- | $112 / Sq Ft |
Tax History Compared to Growth
Tax History
| Year | Tax Paid | Tax Assessment Tax Assessment Total Assessment is a certain percentage of the fair market value that is determined by local assessors to be the total taxable value of land and additions on the property. | Land | Improvement |
|---|---|---|---|---|
| 2024 | $4,275 | $83,650 | $19,600 | $64,050 |
| 2023 | $4,258 | $83,650 | $19,600 | $64,050 |
| 2022 | $4,417 | $63,210 | $13,650 | $49,560 |
| 2021 | $3,910 | $63,210 | $13,650 | $49,560 |
| 2020 | $3,875 | $63,210 | $13,650 | $49,560 |
| 2019 | $3,371 | $48,620 | $10,500 | $38,120 |
| 2018 | $1,454 | $48,620 | $10,500 | $38,120 |
| 2017 | $1,673 | $48,620 | $10,500 | $38,120 |
| 2016 | $2,905 | $43,930 | $8,930 | $35,000 |
| 2015 | $2,902 | $43,930 | $8,930 | $35,000 |
| 2014 | $2,905 | $43,930 | $8,930 | $35,000 |
| 2013 | $1,796 | $51,695 | $10,500 | $41,195 |
Agents Affiliated with this Home
-
Maria Milligan

Seller's Agent in 2025
Maria Milligan
RE/MAX
(800) 759-1112
10 in this area
53 Total Sales
-
Joseph Cimino
J
Buyer's Agent in 2025
Joseph Cimino
HomeRounds Realty
(585) 975-9317
1 in this area
7 Total Sales
-
Gary Francis

Seller's Agent in 2014
Gary Francis
American Dream Realty
(614) 352-4876
1 in this area
14 Total Sales
-
J
Buyer's Agent in 2014
Jodi Reitz
Cutler Real Estate
Map
Source: Columbus and Central Ohio Regional MLS
MLS Number: 225011523
APN: 070-014558
- 3600 Reed Rd Unit 13
- 3531 Colchester Rd
- 1838 Merriweather Dr
- 3519 Redding Rd
- 3509 Redding Rd
- 1755 Merriweather Dr
- 3445 Redding Rd
- 1805 Millwood Dr
- 1827 Lynnhaven Dr
- 2209 Fishinger Rd
- 1763-1769 Ardleigh Rd Unit 1763-1769
- 1942 Langham Rd
- 4015 Mountview Rd
- 2006 Kentwell Rd
- 3715 Surrey Hill Place
- 2101 Eastcleft Dr
- 1999 Kentwell Rd
- 4070 Lyon Dr
- 2009 Zollinger Rd
- 1915 Zollinger Rd
