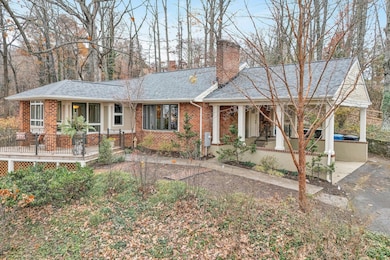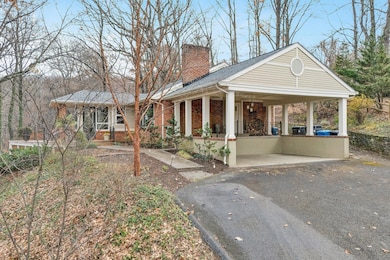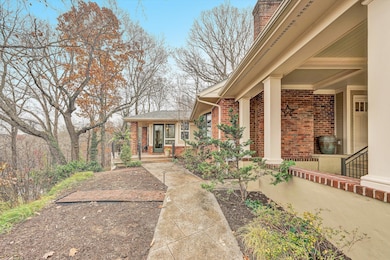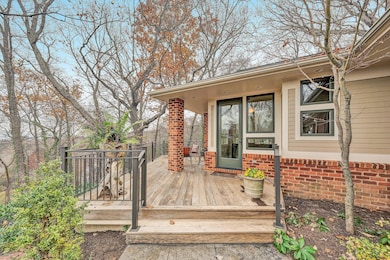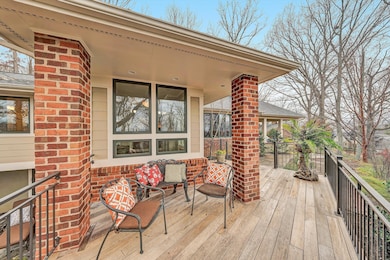3600 Ridgewood Ln SW Roanoke, VA 24014
South Roanoke NeighborhoodEstimated payment $5,175/month
4
Beds
2.5
Baths
3,213
Sq Ft
$279
Price per Sq Ft
Highlights
- City View
- 0.64 Acre Lot
- Great Room with Fireplace
- Crystal Spring Elementary School Rated A-
- Wood Burning Stove
- Wooded Lot
About This Home
Perched above Edgehill with fantastic views, one level living, open concept, tons of outdoor space and lots of details. Redesigned by Criag Balzer, Martin Pruit and Pitman Construction, the home was featured at Historic Garden Week in 2017, and numerous articles, the design is well thought out and creative, views from every windows, lots of light yet private. Steam shower, walk in closets, lots of storage, garden space, screened in porch and several outdoor patios, one with a fireplace. Audio wired indoor and out.
Home Details
Home Type
- Single Family
Est. Annual Taxes
- $5,393
Year Built
- Built in 1958
Lot Details
- 0.64 Acre Lot
- Wooded Lot
- Garden
Home Design
- Ranch Style House
- Brick Exterior Construction
Interior Spaces
- Skylights
- Wood Burning Stove
- Flue
- Great Room with Fireplace
- 2 Fireplaces
- Storage
- City Views
- Storm Doors
- Basement
Kitchen
- Built-In Oven
- Cooktop with Range Hood
- Built-In Microwave
- Dishwasher
- Disposal
Bedrooms and Bathrooms
- 4 Bedrooms | 1 Main Level Bedroom
- Steam Shower
Laundry
- Laundry on main level
- Dryer
- Washer
Parking
- 2 Parking Spaces
- Attached Carport
Outdoor Features
- Patio
Schools
- Crystal Spring Elementary School
- James Madison Middle School
- Patrick Henry High School
Utilities
- Heat Pump System
- Natural Gas Water Heater
- High Speed Internet
- Cable TV Available
Listing and Financial Details
- Legal Lot and Block 23 / B
Community Details
Overview
- No Home Owners Association
- Edgehill Subdivision
Amenities
- Public Transportation
- Google Fiber
Recreation
- Trails
Map
Create a Home Valuation Report for This Property
The Home Valuation Report is an in-depth analysis detailing your home's value as well as a comparison with similar homes in the area
Home Values in the Area
Average Home Value in this Area
Tax History
| Year | Tax Paid | Tax Assessment Tax Assessment Total Assessment is a certain percentage of the fair market value that is determined by local assessors to be the total taxable value of land and additions on the property. | Land | Improvement |
|---|---|---|---|---|
| 2025 | $5,393 | $411,700 | $102,900 | $308,800 |
| 2024 | $5,393 | $392,300 | $93,600 | $298,700 |
| 2023 | $5,138 | $367,500 | $85,800 | $281,700 |
| 2022 | $4,624 | $354,600 | $85,800 | $268,800 |
| 2021 | $4,220 | $345,900 | $85,800 | $260,100 |
| 2020 | $4,406 | $340,000 | $85,800 | $254,200 |
| 2019 | $4,383 | $338,100 | $85,800 | $252,300 |
| 2018 | $4,383 | $338,100 | $85,800 | $252,300 |
| 2017 | $4,287 | $338,100 | $85,800 | $252,300 |
| 2016 | $4,221 | $332,700 | $85,800 | $246,900 |
| 2015 | $4,017 | $332,700 | $85,800 | $246,900 |
| 2014 | $4,017 | $332,700 | $85,800 | $246,900 |
Source: Public Records
Property History
| Date | Event | Price | List to Sale | Price per Sq Ft |
|---|---|---|---|---|
| 11/22/2025 11/22/25 | For Sale | $895,000 | -- | $279 / Sq Ft |
Source: Roanoke Valley Association of REALTORS®
Purchase History
| Date | Type | Sale Price | Title Company |
|---|---|---|---|
| Deed | -- | None Available |
Source: Public Records
Source: Roanoke Valley Association of REALTORS®
MLS Number: 922990
APN: 1100523
Nearby Homes
- 415 Willow Oak Dr SW
- 537 Dillard Rd SW
- 547 Dillard Rd SW
- 3501 Peakwood Dr SW
- 569 Dillard Rd SW
- Stanbridge Plan at Wilton South Roanoke
- Ashland Plan at Wilton South Roanoke
- Bridgehampton Plan at Wilton South Roanoke
- Blakeshire Plan at Wilton South Roanoke
- Harcourt Plan at Wilton South Roanoke
- Greenleaf Plan at Wilton South Roanoke
- Brookstone Plan at Wilton South Roanoke
- Cambridge II Plan at Wilton South Roanoke
- Stremoor Plan at Wilton South Roanoke
- Afton Plan at Wilton South Roanoke
- Havermoor Plan at Wilton South Roanoke
- Carolina Plan at Wilton South Roanoke
- Ashmere Plan at Wilton South Roanoke
- Wellington Plan at Wilton South Roanoke
- Kentmere Plan at Wilton South Roanoke
- 3715 Parliament Rd SW
- 569 Dillard Rd SW
- 708 Townside Rd SW Unit 3
- 711 Townside Rd SW Unit 8
- 726 Townside Rd SW Unit 2
- 737 Townside Rd SW Unit 47
- 737 Townside Rd SW Unit 38
- 734 Townside Rd SW Unit 11
- 734 Townside Rd SW Unit 7
- 734 Townside Rd SW Unit 9
- 3120 Stoneridge Rd SW
- 3101 Honeywood Ln
- 3345 Circle Brook Dr
- 3341 Colonial Ave SW
- 3464 Colonial Ave
- 5400 Bernard Dr
- 4978 Hunting Hills Cir
- 3635 Sunscape Dr
- 2122 Stephenson Ave SW
- 2221 Jefferson St SW Unit C

