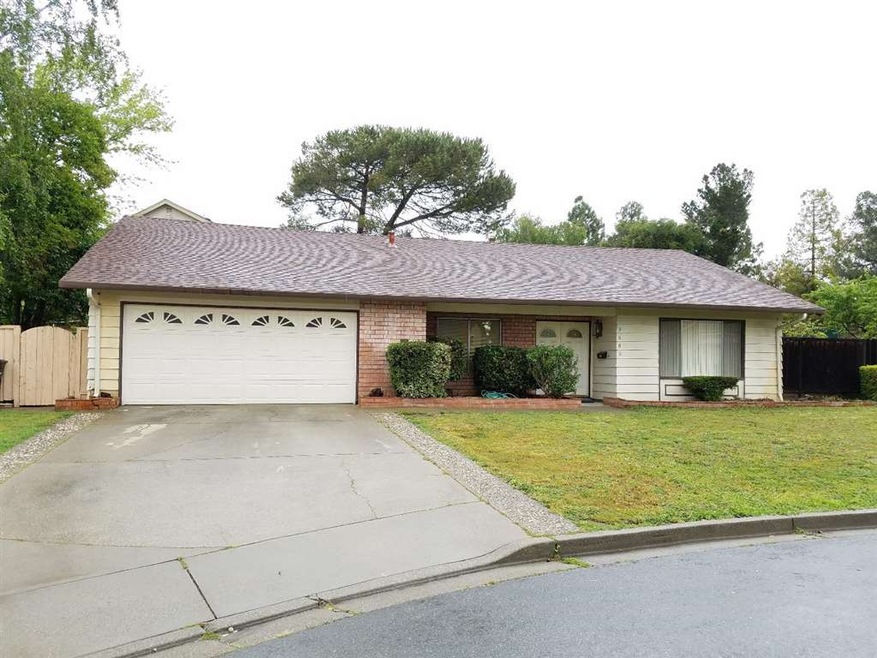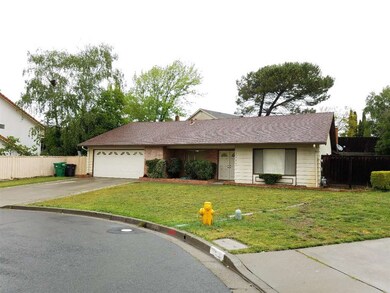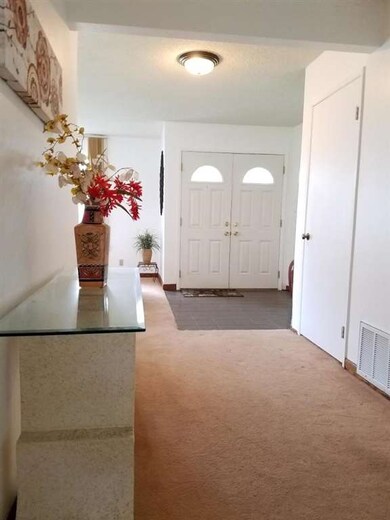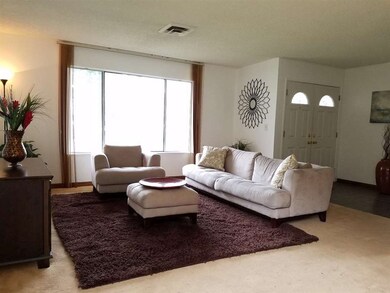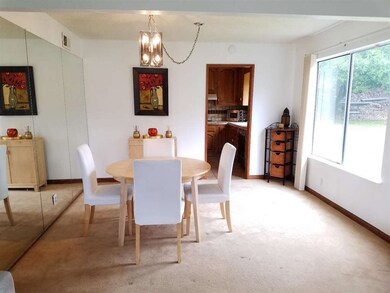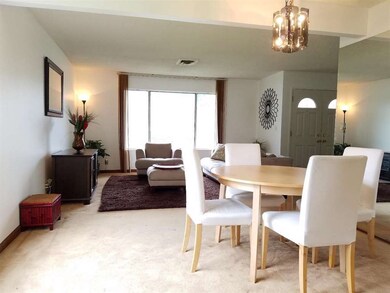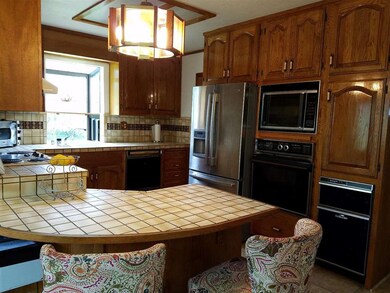
3600 Siskiyou Ct Hayward, CA 94542
Hayward Highland NeighborhoodHighlights
- Tile Countertops
- Forced Air Heating and Cooling System
- Dining Area
- Tile Flooring
- Separate Family Room
- Wood Burning Fireplace
About This Home
As of April 2020Great single level home located in the prestigious Hayward Hills. Tucked away in a quiet court. Spacious 3 bed 2 bath. Features a formal dining room, family room and Air Conditioning. Near Stonebrae Country Club & Elementary School.
Last Agent to Sell the Property
Laif McClellan
Christie's International Real Estate Sereno License #01466074 Listed on: 04/22/2016

Last Buyer's Agent
Carrie Miles
Rinetti & Co., REALTORS® License #01909263
Home Details
Home Type
- Single Family
Est. Annual Taxes
- $11,197
Year Built
- Built in 1972
Lot Details
- 8,364 Sq Ft Lot
- Zoning described as RSB10
Parking
- 2 Car Garage
Home Design
- Slab Foundation
- Composition Roof
Interior Spaces
- 1,693 Sq Ft Home
- 1-Story Property
- Wood Burning Fireplace
- Fireplace With Gas Starter
- Separate Family Room
- Dining Area
- Washer and Dryer Hookup
Kitchen
- Built-In Oven
- Electric Cooktop
- Microwave
- Dishwasher
- Tile Countertops
- Disposal
Flooring
- Carpet
- Tile
- Vinyl
Bedrooms and Bathrooms
- 3 Bedrooms
- 2 Full Bathrooms
Utilities
- Forced Air Heating and Cooling System
- 220 Volts
Community Details
- Built by Highlands
Listing and Financial Details
- Assessor Parcel Number 081D-1904-050
Ownership History
Purchase Details
Home Financials for this Owner
Home Financials are based on the most recent Mortgage that was taken out on this home.Purchase Details
Home Financials for this Owner
Home Financials are based on the most recent Mortgage that was taken out on this home.Purchase Details
Purchase Details
Purchase Details
Home Financials for this Owner
Home Financials are based on the most recent Mortgage that was taken out on this home.Purchase Details
Home Financials for this Owner
Home Financials are based on the most recent Mortgage that was taken out on this home.Similar Homes in Hayward, CA
Home Values in the Area
Average Home Value in this Area
Purchase History
| Date | Type | Sale Price | Title Company |
|---|---|---|---|
| Grant Deed | $852,500 | North American Title Co Inc | |
| Grant Deed | $660,000 | Placer Title Company | |
| Quit Claim Deed | -- | None Available | |
| Interfamily Deed Transfer | -- | None Available | |
| Individual Deed | $229,000 | North American Title Co | |
| Grant Deed | -- | Northwestern Title Company |
Mortgage History
| Date | Status | Loan Amount | Loan Type |
|---|---|---|---|
| Open | $714,000 | New Conventional | |
| Closed | $724,285 | New Conventional | |
| Previous Owner | $594,800 | New Conventional | |
| Previous Owner | $73,600 | Credit Line Revolving | |
| Previous Owner | $631,257 | FHA | |
| Previous Owner | $536,000 | New Conventional | |
| Previous Owner | $67,000 | Credit Line Revolving | |
| Previous Owner | $379,280 | Credit Line Revolving | |
| Previous Owner | $341,000 | Credit Line Revolving | |
| Previous Owner | $214,600 | No Value Available | |
| Previous Owner | $88,500 | No Value Available |
Property History
| Date | Event | Price | Change | Sq Ft Price |
|---|---|---|---|---|
| 06/16/2025 06/16/25 | Off Market | $852,100 | -- | -- |
| 02/04/2025 02/04/25 | Off Market | $852,100 | -- | -- |
| 04/21/2020 04/21/20 | Sold | $852,100 | +2.7% | $503 / Sq Ft |
| 03/20/2020 03/20/20 | Pending | -- | -- | -- |
| 03/09/2020 03/09/20 | For Sale | $830,000 | +25.8% | $490 / Sq Ft |
| 06/03/2016 06/03/16 | Sold | $660,000 | +5.6% | $390 / Sq Ft |
| 04/28/2016 04/28/16 | Pending | -- | -- | -- |
| 04/22/2016 04/22/16 | For Sale | $625,000 | -- | $369 / Sq Ft |
Tax History Compared to Growth
Tax History
| Year | Tax Paid | Tax Assessment Tax Assessment Total Assessment is a certain percentage of the fair market value that is determined by local assessors to be the total taxable value of land and additions on the property. | Land | Improvement |
|---|---|---|---|---|
| 2024 | $11,197 | $913,612 | $274,083 | $639,529 |
| 2023 | $11,029 | $895,701 | $268,710 | $626,991 |
| 2022 | $10,813 | $878,140 | $263,442 | $614,698 |
| 2021 | $10,726 | $860,927 | $258,278 | $602,649 |
| 2020 | $8,867 | $714,397 | $214,319 | $500,078 |
| 2019 | $8,939 | $700,391 | $210,117 | $490,274 |
| 2018 | $8,380 | $686,663 | $205,999 | $480,664 |
| 2017 | $8,182 | $673,200 | $201,960 | $471,240 |
| 2016 | $3,816 | $315,052 | $94,928 | $220,124 |
| 2015 | $3,740 | $310,322 | $93,503 | $216,819 |
| 2014 | $3,556 | $304,244 | $91,672 | $212,572 |
Agents Affiliated with this Home
-

Seller's Agent in 2020
Danielle Keil
Kw Advisors East Bay
(510) 381-7451
2 in this area
111 Total Sales
-
T
Buyer's Agent in 2020
Tariq Rafeeqi
Realty World-xc'lent Real Estate
(650) 444-0792
1 in this area
29 Total Sales
-
L
Seller's Agent in 2016
Laif McClellan
Sereno Group
-
C
Buyer's Agent in 2016
Carrie Miles
Rinetti & Co., REALTORS®
Map
Source: MLSListings
MLS Number: ML81581811
APN: 081D-1904-050-00
- 3695 Skyline Dr
- 3495 Skyline Dr
- 27880 Pebble Ct
- 27050 Vista Bahia Way
- 27896 Adobe Ct
- 4315 Sundew Ct
- 27786 Pleasant Hill Ct
- 28061 Thorup Ln
- 0 Parkside Dr
- 2743 Gamble Ct
- 0 Hayward Blvd Unit 41103610
- 7 Stonebrae Rd
- 57 Carrick Dr
- 0 Fairview Unit 41054871
- 27030 Parkside Dr
- 50 Stirling Way
- 3218 Oakes Dr
- 0 Chronicle Ave Unit 41091503
- 2437 Sebastopol Ln Unit 4
- 252 Benmore Dr
