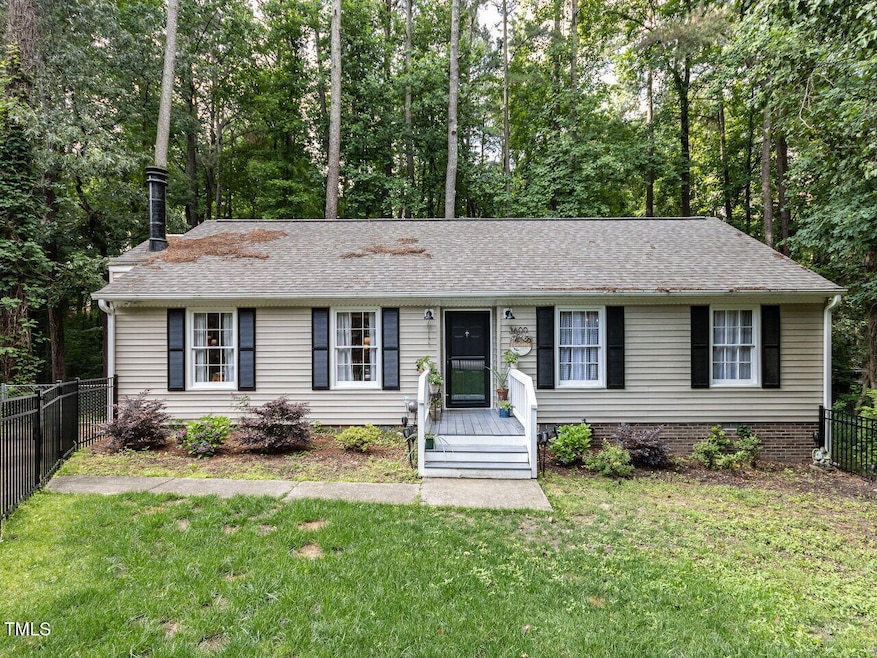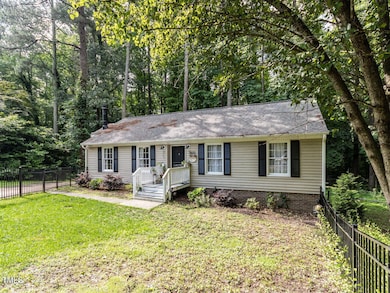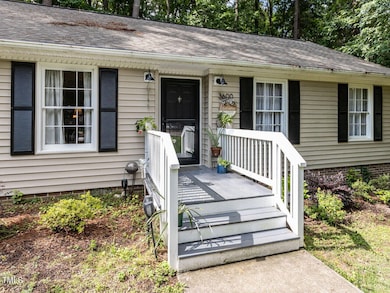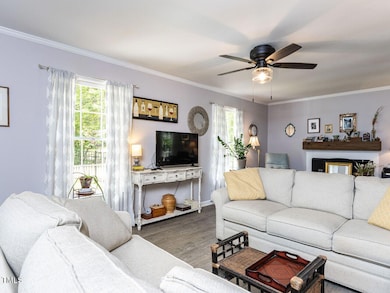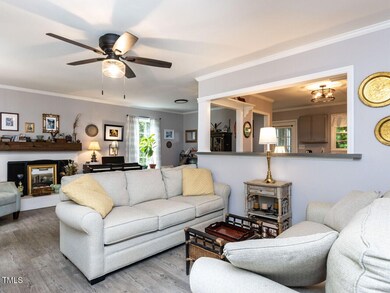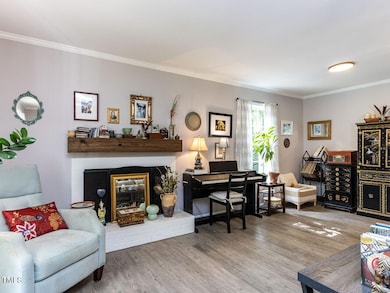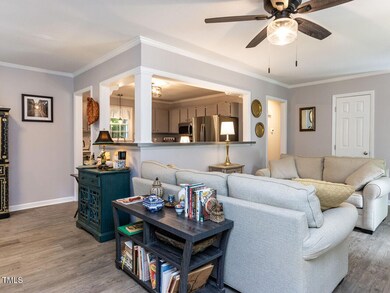
3600 Star Trek Ct Raleigh, NC 27604
Northeast Raleigh NeighborhoodEstimated payment $2,144/month
Highlights
- 0.56 Acre Lot
- Quartz Countertops
- Screened Porch
- Heritage High School Rated A
- No HOA
- Cul-De-Sac
About This Home
Discover this beautifully renovated ranch-style home situated on more than half an acre in the well-established Starmount Hills neighborhood of Northeast Raleigh. This home features a roof installed in 2022, luxury vinyl plank flooring, resurfaced ceilings, and has been professionally repainted throughout. Enjoy the elegance of quartz countertops, refinished cabinetry, and stainless-steel appliances, along with updated lighting and plumbing fixtures. A new gas pack A/C and heat unit was installed in 2024, enhancing the home's comfort. The property boasts an encapsulated and sealed walk-in crawl space for improved energy efficiency. The front yard is newly fenced, while the back yard retains its established fencing, offering privacy and security. This property has undergone a recent and complete renovation and is ready for you to move in or invest in this up-and-coming neighborhood. Ideally located with easy access to both I-440 and I-540, you'll find convenience at your doorstep. It's rare to find such a private, wooded lot of this size at the end of a cul -de-sac in Raleigh!
Home Details
Home Type
- Single Family
Est. Annual Taxes
- $3,008
Year Built
- Built in 1979
Lot Details
- 0.56 Acre Lot
- Cul-De-Sac
- Back and Front Yard Fenced
- Landscaped with Trees
- Property is zoned R-4
Home Design
- Block Foundation
- Shingle Roof
- Vinyl Siding
Interior Spaces
- 1,263 Sq Ft Home
- 1-Story Property
- Crown Molding
- Smooth Ceilings
- Ceiling Fan
- Fireplace
- Entrance Foyer
- Living Room
- Dining Room
- Screened Porch
- Utility Room
- Laundry Room
- Luxury Vinyl Tile Flooring
- Storm Doors
Kitchen
- Eat-In Kitchen
- Breakfast Bar
- Self-Cleaning Oven
- Electric Range
- Microwave
- Plumbed For Ice Maker
- Dishwasher
- Quartz Countertops
Bedrooms and Bathrooms
- 3 Bedrooms
- 2 Full Bathrooms
- Separate Shower in Primary Bathroom
Attic
- Attic Floors
- Pull Down Stairs to Attic
Basement
- Crawl Space
- Basement Storage
Parking
- 2 Parking Spaces
- No Garage
- 2 Open Parking Spaces
Outdoor Features
- Rain Gutters
Schools
- Wilburn Elementary School
- Durant Middle School
- Heritage High School
Utilities
- Cooling System Powered By Gas
- Forced Air Heating and Cooling System
- Heating System Uses Gas
- Heating System Uses Natural Gas
- Electric Water Heater
Community Details
- No Home Owners Association
- Starmount Hills Subdivision
Listing and Financial Details
- Assessor Parcel Number 1725560670
Map
Home Values in the Area
Average Home Value in this Area
Tax History
| Year | Tax Paid | Tax Assessment Tax Assessment Total Assessment is a certain percentage of the fair market value that is determined by local assessors to be the total taxable value of land and additions on the property. | Land | Improvement |
|---|---|---|---|---|
| 2024 | $3,008 | $344,033 | $115,000 | $229,033 |
| 2023 | $1,808 | $164,001 | $54,000 | $110,001 |
| 2022 | $1,681 | $164,001 | $54,000 | $110,001 |
| 2021 | $1,616 | $164,001 | $54,000 | $110,001 |
| 2020 | $1,587 | $164,001 | $54,000 | $110,001 |
| 2019 | $1,480 | $125,997 | $42,000 | $83,997 |
| 2018 | $1,397 | $125,997 | $42,000 | $83,997 |
| 2017 | $1,331 | $125,997 | $42,000 | $83,997 |
| 2016 | $1,304 | $125,997 | $42,000 | $83,997 |
| 2015 | $1,331 | $126,611 | $42,000 | $84,611 |
| 2014 | $1,263 | $126,611 | $42,000 | $84,611 |
Property History
| Date | Event | Price | Change | Sq Ft Price |
|---|---|---|---|---|
| 07/22/2025 07/22/25 | Price Changed | $350,000 | -2.5% | $277 / Sq Ft |
| 06/23/2025 06/23/25 | Price Changed | $359,000 | -1.6% | $284 / Sq Ft |
| 06/06/2025 06/06/25 | For Sale | $365,000 | +4.3% | $289 / Sq Ft |
| 12/15/2023 12/15/23 | Off Market | $350,000 | -- | -- |
| 03/10/2023 03/10/23 | Sold | $350,000 | -4.1% | $277 / Sq Ft |
| 02/10/2023 02/10/23 | Pending | -- | -- | -- |
| 01/27/2023 01/27/23 | Price Changed | $364,900 | -2.7% | $289 / Sq Ft |
| 11/29/2022 11/29/22 | Price Changed | $374,900 | -2.6% | $297 / Sq Ft |
| 11/08/2022 11/08/22 | For Sale | $385,000 | -- | $305 / Sq Ft |
Purchase History
| Date | Type | Sale Price | Title Company |
|---|---|---|---|
| Warranty Deed | $350,000 | -- | |
| Interfamily Deed Transfer | -- | -- | |
| Interfamily Deed Transfer | -- | -- | |
| Warranty Deed | $104,000 | -- |
Mortgage History
| Date | Status | Loan Amount | Loan Type |
|---|---|---|---|
| Open | $337,986 | New Conventional | |
| Previous Owner | $118,162 | New Conventional | |
| Previous Owner | $124,500 | Unknown | |
| Previous Owner | $31,000 | Credit Line Revolving | |
| Previous Owner | $103,000 | Purchase Money Mortgage | |
| Previous Owner | $25,000 | Credit Line Revolving | |
| Previous Owner | $104,192 | FHA | |
| Closed | $20,000 | No Value Available |
Similar Homes in Raleigh, NC
Source: Doorify MLS
MLS Number: 10101532
APN: 1725.11-56-0670-000
- 3605 Satellite Ct
- 3635 Water Mist Ln
- 3636 Water Mist Ln
- 3620 Constellation Dr
- 3607 Buffaloe Rd
- 3609 Oates Dr
- 3721 Baugh St
- 3001 Pinehurst Dr
- 3700 Summer Place
- 2977 Faversham Place
- 3523 Greywood Dr
- 3936 Iron Horse Rd
- 3622 Top of the Pines Ct
- 3909 Iron Horse Rd
- 3421 E Jameson Rd
- 2817 Roundleaf Ct
- 4236 Lake Ridge Dr Unit 11B
- 4109 Stonewall Dr
- 2800 Dove Ln
- 3109 E Folkestone Place
- 3520 Pinetree Grove Ln
- 3520 Pinetree Grove Ln Unit B1
- 3520 Pinetree Grove Ln Unit 5-212
- 3520 Pinetree Grove Ln Unit A1
- 4112 St James Church Rd
- 4112 Saint James Church Rd
- 3524 Herndon Oaks Way
- 4320 Bona Ct
- 3504 E Jameson Rd
- 3083 Huntleigh Dr Unit 835
- 4257 Lake Ridge Dr Unit 2
- 2845 Roundleaf Ct
- 4509 Stonewall Dr
- 2708 Heathersmith Ct
- 4004 Flat Sedge Ln
- 4213 Ivy Hill Rd
- 4023 Beaufain St
- 3617 E Jameson Rd
- 4024 Beaufain St
- 3625 E Jameson Rd
