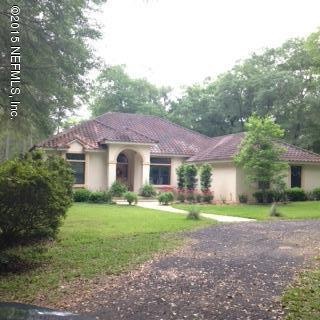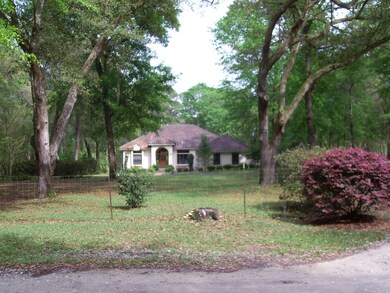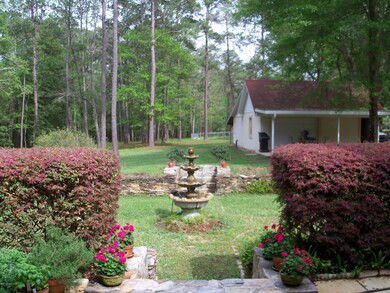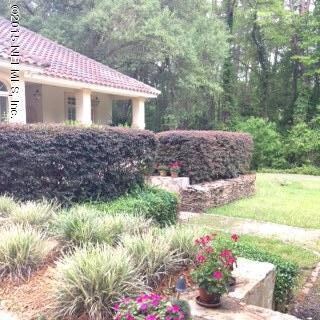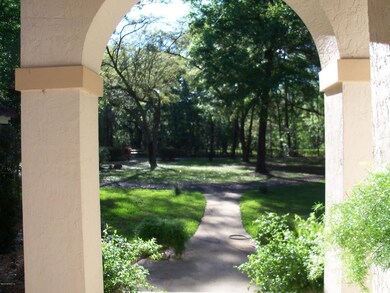
3600 Stratton Rd Jacksonville, FL 32221
Jacksonville Heights NeighborhoodHighlights
- Home fronts a creek
- Contemporary Architecture
- Vaulted Ceiling
- RV Access or Parking
- Wooded Lot
- No HOA
About This Home
As of May 2023Stunning Home in the country with TEN acres of beautiful oak filled land. Custom built home with stucco over concrete block with Spanish concrete tile roof. Oversized two car attached garage is 559 sq ft; Detached 24x20 garage with reverse cycle heat/air has two large workrooms. Adjacent is covered area that could be used for horse stalls or potting shed. Beautiful Back Porches are 314 sq ft. Separate Living, Dining room AND Great Room with gorgeous hand made Spanish type tile floors; Kitchen opens to Great Room and breakfast room.Granite in kitchen AND bathrooms are new. Entire interior painted 2015. 4x8 foil energy efficiency panels were installed against the ceiling attic rafters 2 years ago. HVAC serviced twice a year. New dishwasher. Range-1yr. Water softener-2yrs. Well/pump-2yr
Last Agent to Sell the Property
RE/MAX SPECIALISTS PV License #0424224 Listed on: 04/22/2015

Last Buyer's Agent
CLARE DANDY
KELLER WILLIAMS REALTY ATLANTIC PARTNERS
Home Details
Home Type
- Single Family
Est. Annual Taxes
- $9,743
Year Built
- Built in 2000
Lot Details
- Lot Dimensions are 360 x 1300
- Home fronts a creek
- Property is Fully Fenced
- Front and Back Yard Sprinklers
- Wooded Lot
Parking
- 6 Car Garage
- Circular Driveway
- RV Access or Parking
Home Design
- Contemporary Architecture
- Spanish Architecture
- Tile Roof
- Concrete Siding
- Stucco
Interior Spaces
- 2,277 Sq Ft Home
- 1-Story Property
- Vaulted Ceiling
- Wood Burning Fireplace
- Entrance Foyer
- Screened Porch
- Washer and Electric Dryer Hookup
Kitchen
- Breakfast Area or Nook
- Breakfast Bar
- Electric Range
- Ice Maker
- Dishwasher
- Kitchen Island
- Disposal
Flooring
- Carpet
- Tile
Bedrooms and Bathrooms
- 3 Bedrooms
- Split Bedroom Floorplan
- Walk-In Closet
- 2 Full Bathrooms
- Shower Only
Home Security
- Security System Owned
- Fire and Smoke Detector
Eco-Friendly Details
- Energy-Efficient Windows
Schools
- Normandy Village Elementary School
- Joseph Stilwell Middle School
Utilities
- Central Heating and Cooling System
- Heat Pump System
- Well
- Electric Water Heater
- Water Softener is Owned
- Septic Tank
Community Details
- No Home Owners Association
- Jacksonville Heights Subdivision
Listing and Financial Details
- Assessor Parcel Number 0129240000
Ownership History
Purchase Details
Home Financials for this Owner
Home Financials are based on the most recent Mortgage that was taken out on this home.Purchase Details
Purchase Details
Home Financials for this Owner
Home Financials are based on the most recent Mortgage that was taken out on this home.Similar Homes in Jacksonville, FL
Home Values in the Area
Average Home Value in this Area
Purchase History
| Date | Type | Sale Price | Title Company |
|---|---|---|---|
| Warranty Deed | $671,000 | Guardian Title | |
| Quit Claim Deed | -- | Attorney | |
| Warranty Deed | $358,800 | Guardian Title & Trust Inc |
Mortgage History
| Date | Status | Loan Amount | Loan Type |
|---|---|---|---|
| Open | $570,350 | New Conventional | |
| Previous Owner | $376,000 | New Conventional | |
| Previous Owner | $332,500 | New Conventional | |
| Previous Owner | $17,000 | Credit Line Revolving | |
| Previous Owner | $30,000 | Credit Line Revolving |
Property History
| Date | Event | Price | Change | Sq Ft Price |
|---|---|---|---|---|
| 07/18/2025 07/18/25 | Price Changed | $780,000 | -1.3% | $342 / Sq Ft |
| 07/03/2025 07/03/25 | Price Changed | $790,000 | -1.3% | $346 / Sq Ft |
| 06/07/2025 06/07/25 | For Sale | $800,000 | +123.0% | $351 / Sq Ft |
| 12/17/2023 12/17/23 | Off Market | $358,750 | -- | -- |
| 12/17/2023 12/17/23 | Off Market | $671,000 | -- | -- |
| 05/26/2023 05/26/23 | Sold | $671,000 | -7.4% | $294 / Sq Ft |
| 05/04/2023 05/04/23 | Pending | -- | -- | -- |
| 04/05/2023 04/05/23 | For Sale | $725,000 | +102.1% | $318 / Sq Ft |
| 07/24/2015 07/24/15 | Sold | $358,750 | -10.1% | $158 / Sq Ft |
| 06/12/2015 06/12/15 | Pending | -- | -- | -- |
| 04/22/2015 04/22/15 | For Sale | $399,000 | -- | $175 / Sq Ft |
Tax History Compared to Growth
Tax History
| Year | Tax Paid | Tax Assessment Tax Assessment Total Assessment is a certain percentage of the fair market value that is determined by local assessors to be the total taxable value of land and additions on the property. | Land | Improvement |
|---|---|---|---|---|
| 2025 | $9,743 | $529,623 | $128,739 | $400,884 |
| 2024 | $6,084 | $531,846 | $117,498 | $414,348 |
| 2023 | $6,084 | $366,390 | $0 | $0 |
| 2022 | $5,585 | $355,719 | $0 | $0 |
| 2021 | $5,556 | $345,359 | $0 | $0 |
| 2020 | $5,506 | $340,591 | $0 | $0 |
| 2019 | $5,302 | $324,612 | $0 | $0 |
| 2018 | $5,239 | $318,560 | $0 | $0 |
Agents Affiliated with this Home
-
G
Seller's Agent in 2025
Genni Jett
COMPASS FLORIDA LLC
-
C
Seller's Agent in 2023
Clare Dandy
KELLER WILLIAMS REALTY ATLANTIC PARTNERS ST. AUGUSTINE
-
K
Buyer's Agent in 2023
KIMANO EDWARDS
WATSON REALTY CORP
-
L
Seller's Agent in 2015
LINDA NELSON
RE/MAX
Map
Source: realMLS (Northeast Florida Multiple Listing Service)
MLS Number: 768556
APN: 012924-0010
- 0 Parrish Cemetery Rd Unit 1103370
- 4467 Monroe Smith Rd
- 5311 Sawmill Point Way Unit LOT 20
- 5269 Sawmill Point Way Unit LOT 27
- 5287 Sawmill Point Way
- 5293 Sawmill Point Way Unit LOT 23
- 5311 Sawmill Point Way
- 5256 Sawmill Point Way Unit LOT 6
- 5310 Sawmill Point Way
- 5268 Sawmill Point Way
- 5238 Sawmill Point Way Unit LOT 3
- 5250 Sawmill Point Way Unit LOT 5
- 5304 Sawmill Point Way
- 2456 Mallory Hills Rd
- 9607 Mcdaniels Dr
- 2506 Shelby Creek Rd W
- 9626 Mcdaniels Dr
- 3257 Stratton Rd
- 3257 & 3259 Stratton Rd
- 5036 Monroe Smith Rd
