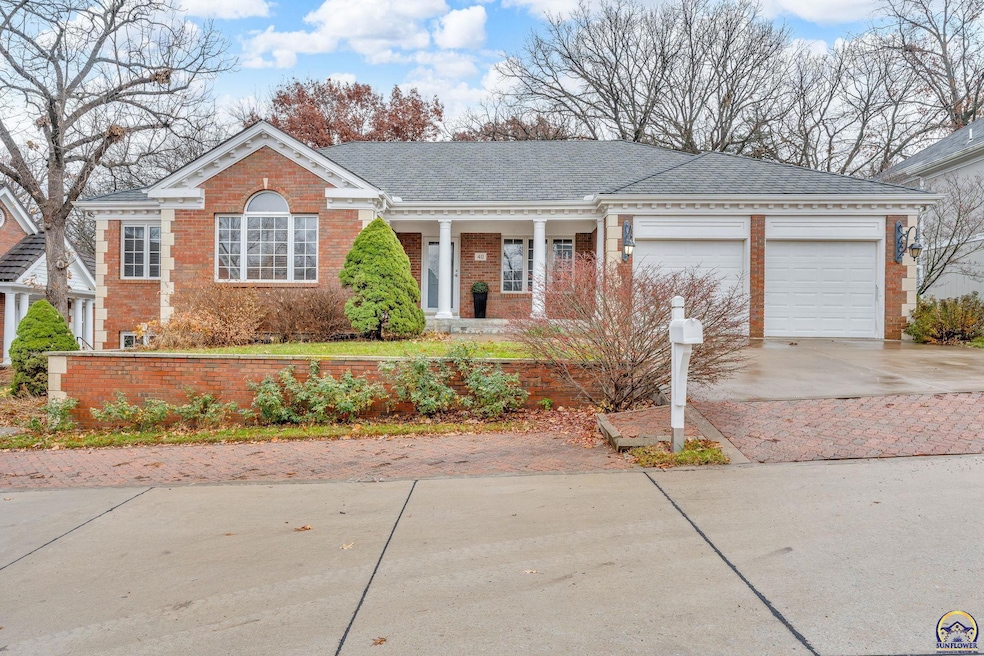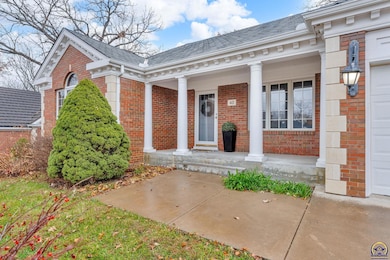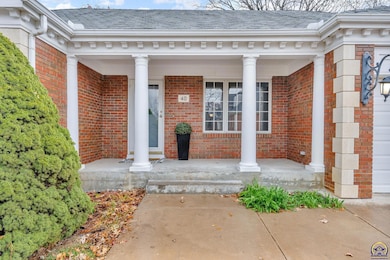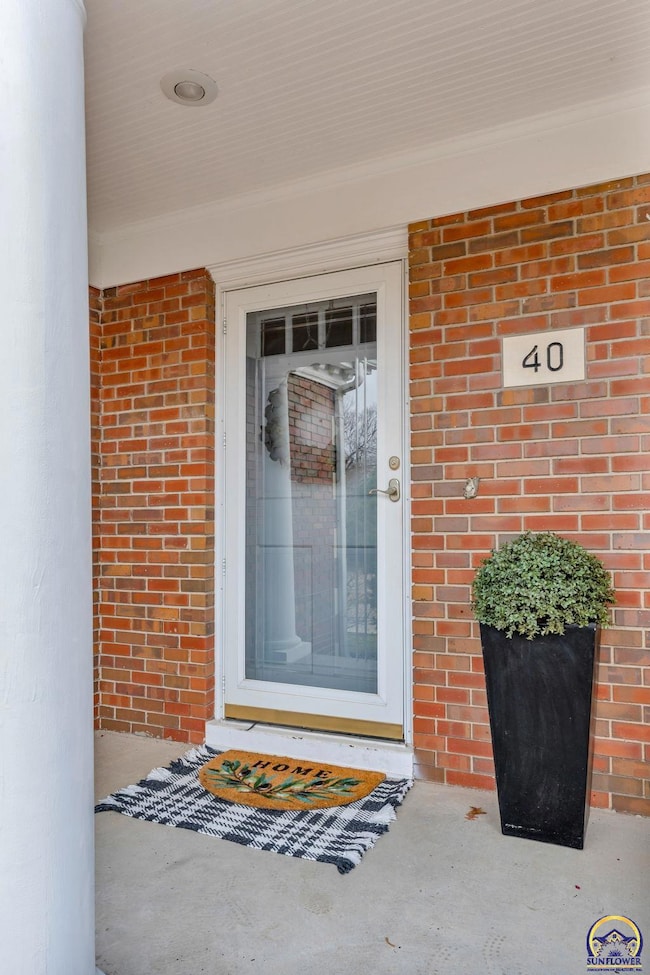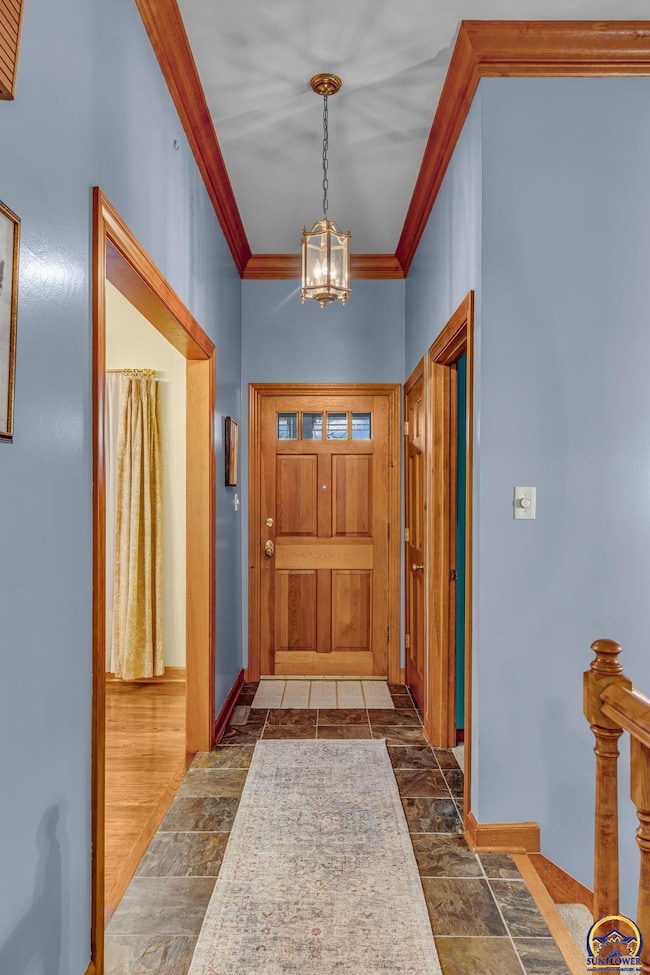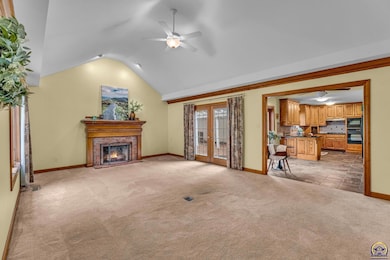3600 SW Randolph Square Unit 40 Topeka, KS 66611
South Topeka NeighborhoodEstimated payment $2,664/month
Highlights
- Deck
- Ranch Style House
- Great Room
- Wooded Lot
- Corner Lot
- Cul-De-Sac
About This Home
The gated community of Randolph Square rarely has homes come up for sale since owners tend to fall in love with the storybook charm and community spirit so, they never want to leave! The cobblestone sidewalks, brick homes with white columns, with the warm glow from the street lamps, give you the sense that you’re in a quaint English village! This home is situated on an ideal corner lot with a row of roses lining the front tiered wall. A spacious 3 bedroom/3 bath with an executive office was originally custom-built by an architect whose attention to quality and detail is apparent. The pictures give you a sense of how the layout flows and the high importance put on natural light with many large windows and doors, both on the main floor and the walk-out basement. Sellers are offering the next owner a unique opportunity to choose their preferred paint color for the primary bedroom, dining room, kitchen, and main floor great room, and will have it professionally painted prior to closing with a good offer. Some of the recent upgrades include- AC unit 2021, water heater 2021, sump pump 2025, and carpet was just professionally cleaned. The back garden deck and patio are perfectly situated to soak up the morning sun and provide shade for your afternoon gatherings. Don’t be fooled by the array of dormant plants in the stone terrace planters, it’s not weeds but full of flowers that will deliver a delightful cottage garden scene come spring! See added photos from the seller to take a peak! Schedule your showing to see all this estate home offers and prepare to fall in love!
Listing Agent
Genesis, LLC, Realtors Brokerage Phone: 719-353-1100 Listed on: 11/25/2025
Home Details
Home Type
- Single Family
Est. Annual Taxes
- $6,038
Year Built
- Built in 1988
Lot Details
- 0.4 Acre Lot
- Cul-De-Sac
- Corner Lot
- Wooded Lot
HOA Fees
- $291 Monthly HOA Fees
Parking
- 2 Car Attached Garage
Home Design
- Ranch Style House
- Architectural Shingle Roof
- Stick Built Home
Interior Spaces
- 3,056 Sq Ft Home
- Thermal Pane Windows
- Great Room
- Family Room
- Dining Room
- Partially Finished Basement
- Laundry in Basement
Bedrooms and Bathrooms
- 3 Bedrooms
Laundry
- Laundry Room
- Laundry on main level
Outdoor Features
- Deck
- Patio
Schools
- Jardine Elementary School
- Jardine Middle School
- Topeka High School
Community Details
- Association fees include lawn care, snow removal, management, road maintenance, gate, common area maintenance, community signage
- Randolph Square HOA
- Randolph Subdivision
Listing and Financial Details
- Assessor Parcel Number R65188
Map
Home Values in the Area
Average Home Value in this Area
Tax History
| Year | Tax Paid | Tax Assessment Tax Assessment Total Assessment is a certain percentage of the fair market value that is determined by local assessors to be the total taxable value of land and additions on the property. | Land | Improvement |
|---|---|---|---|---|
| 2025 | $5,945 | $41,079 | -- | -- |
| 2023 | $5,945 | $40,274 | $0 | $0 |
| 2022 | $5,518 | $36,282 | $0 | $0 |
| 2021 | $5,325 | $33,557 | $0 | $0 |
| 2020 | $4,301 | $27,453 | $0 | $0 |
| 2019 | $4,199 | $26,653 | $0 | $0 |
| 2018 | $4,080 | $25,877 | $0 | $0 |
| 2017 | $4,008 | $25,370 | $0 | $0 |
| 2014 | $3,980 | $24,872 | $0 | $0 |
Property History
| Date | Event | Price | List to Sale | Price per Sq Ft | Prior Sale |
|---|---|---|---|---|---|
| 11/25/2025 11/25/25 | For Sale | $354,000 | +18.4% | $116 / Sq Ft | |
| 12/31/2020 12/31/20 | Sold | -- | -- | -- | View Prior Sale |
| 12/04/2020 12/04/20 | Pending | -- | -- | -- | |
| 10/14/2020 10/14/20 | Price Changed | $299,000 | -6.3% | $181 / Sq Ft | |
| 09/22/2020 09/22/20 | For Sale | $319,000 | -- | $193 / Sq Ft |
Purchase History
| Date | Type | Sale Price | Title Company |
|---|---|---|---|
| Trustee Deed | -- | Kansas Secured Title | |
| Interfamily Deed Transfer | -- | None Available |
Mortgage History
| Date | Status | Loan Amount | Loan Type |
|---|---|---|---|
| Open | $284,905 | New Conventional |
Source: Sunflower Association of REALTORS®
MLS Number: 242309
APN: 146-14-0-40-09-032-010
- 2920 SW Twilight Dr
- 3422 SW Jardine Terrace
- 3000 SW 35th St
- 3746 SW Wood Valley Dr
- 3724 SW Brook Lawn Cir
- 3400 SW Oakley Ave
- 46 SW Pepper Tree Ln
- 3425 SW Lakeside Dr
- 36 SW Pepper Tree Ln
- 2901 SW 33rd Cir
- 3903 SW Burlingame Rd
- 3817 SW Wood Valley Dr
- 3217 SW 33rd Ct
- 1730 SW 37th St
- 2319 SW Briarwood North Plaza Unit 208C
- 3551 SW Westview Ave
- 3100 SW 31st St
- 3231 SW 30th Terrace
- 3125 SW Mulvane St
- 3036 SW Boswell Ave
- 3441 SW Burlingame Rd
- 3620-3640 SW Plass Ave
- 3711 SW Park South Ct
- 2325 SW Briarwood Plaza Unit 205 E
- 1701 SW 37th St
- 3201 SW Randolph Ave
- 2908 SW 31st Ct
- 3930 SW Twilight Dr
- 3211 SW Twilight Ct
- 3733 SW Plaza Dr
- 3600 SW Gage Blvd
- 3034 SW Lydia Ave Unit 211
- 2940 SW Gage Blvd
- 3500 SW 29th St
- 3200-3330 SW Eveningside Dr
- 1316 SW 27th St
- 2413 SW Mission Ave
- 2409 SW 21st St
- 2101-2135 SW Potomac Dr
- 5201 SW 34th St
