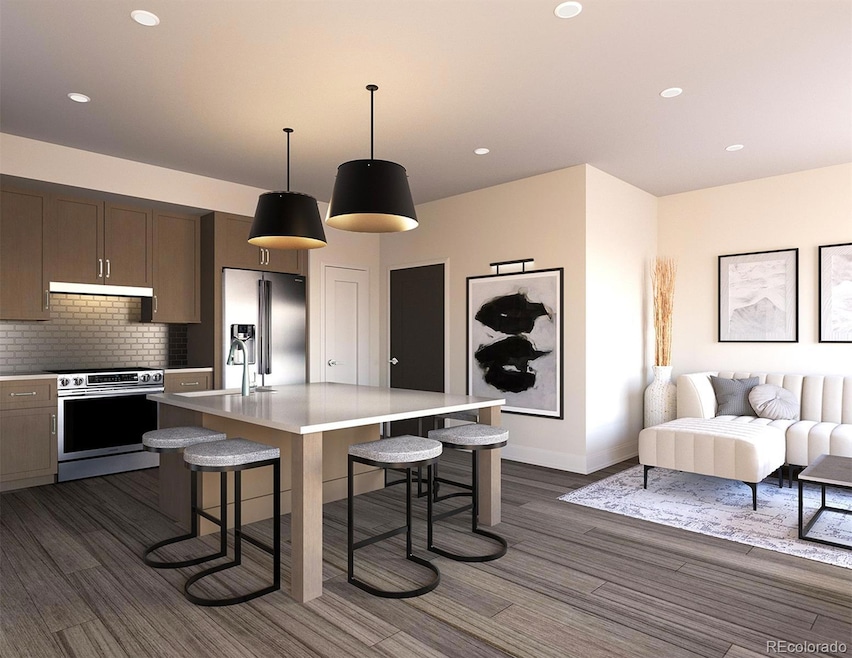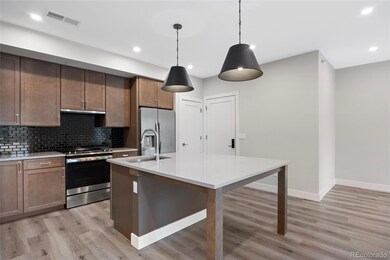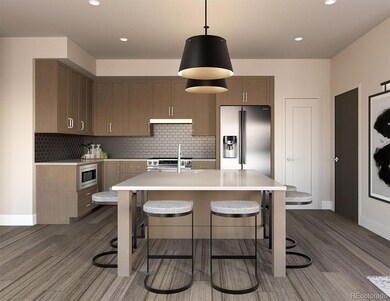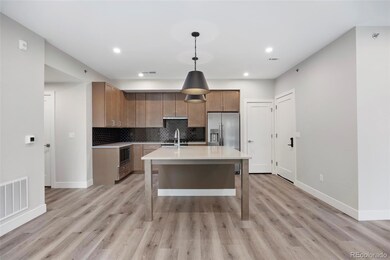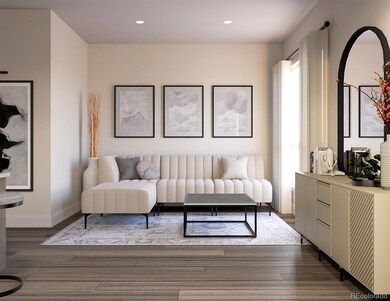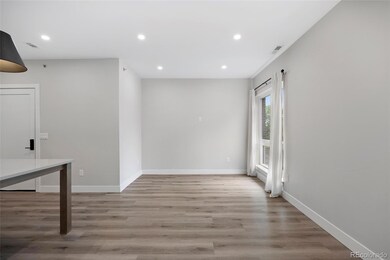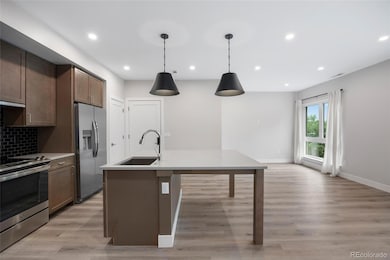3600 W 29th Ave Unit 206 Denver, CO 80211
Sloan Lake NeighborhoodHighlights
- Contemporary Architecture
- High Ceiling
- Elevator
- Corner Lot
- Quartz Countertops
- Subterranean Parking
About This Home
Discover 3600 W 29th—a boutique, newly built apartment community in Denver’s sought-after West Highland neighborhood. With just six exclusive residences, this thoughtfully crafted community blends refined finishes with the ease of modern city living.
Residence 206 is a bright and inviting 2-bedroom, 2-bath home offering 908 sq ft of smartly designed space. The gourmet kitchen boasts a 6-person built-in island with sink, solid maple soft-close cabinetry, quartz countertops, designer Amerock hardware, and ample space for casual dining or entertaining. Premium Frigidaire appliances include a slide-in 5-burner range, stainless interior dishwasher with EvenDry system, and a spacious side-by-side fridge with in-door ice and water. A large pantry and built-in microwave maintain a sleek, functional look.
The open-concept living area flows naturally from the kitchen and is complemented by wood-look LVT flooring, integrated LED lighting, ceiling fans in both bedrooms, and large windows that fill the space with natural light. Both bedrooms are equal in size—one features an ensuite bath with a walk-in closet, Kohler fixtures, and a custom-tiled tub/shower combo, while the second bedroom enjoys big windows and convenient access to a full bathroom just outside in the main living area.
Just a half block from a neighborhood park and steps from Highland Square’s vibrant local cafes, boutiques, and restaurants, 3600 W 29th puts you in the heart of one of Denver’s most walkable, charming neighborhoods. Leevers Locavore—a beloved local market with fresh produce and a unique “sip and shop” vibe—is just minutes away, and quick access to I-25 makes getting anywhere in the city a breeze.
Listing Agent
Iconique Real Estate, LLC Brokerage Email: team@iconiquere.com,720-217-2622 License #40026748 Listed on: 07/11/2025
Co-Listing Agent
Iconique Real Estate, LLC Brokerage Email: team@iconiquere.com,720-217-2622 License #100065467
Open House Schedule
-
Saturday, July 19, 202511:00 am to 1:00 pm7/19/2025 11:00:00 AM +00:007/19/2025 1:00:00 PM +00:00Add to Calendar
Property Details
Home Type
- Multi-Family
Year Built
- Built in 2022
Lot Details
- 1 Common Wall
- Corner Lot
Parking
- 1 Car Garage
- Subterranean Parking
Home Design
- Contemporary Architecture
- Apartment
Interior Spaces
- 908 Sq Ft Home
- 1-Story Property
- Wired For Data
- High Ceiling
- Ceiling Fan
- Living Room
- Smart Thermostat
Kitchen
- Range Hood
- Microwave
- Dishwasher
- Kitchen Island
- Quartz Countertops
- Disposal
Flooring
- Laminate
- Tile
Bedrooms and Bathrooms
- 2 Main Level Bedrooms
- Walk-In Closet
- 2 Full Bathrooms
Laundry
- Laundry Room
- Dryer
- Washer
Schools
- Brown Elementary School
- Skinner Middle School
- North High School
Utilities
- Forced Air Heating and Cooling System
Listing and Financial Details
- Security Deposit $3,100
- Property Available on 7/11/25
- Exclusions: Landlord's personal property.
- The owner pays for trash collection
- 12 Month Lease Term
- $35 Application Fee
Community Details
Overview
- Low-Rise Condominium
- 3600 W 29Th Community
- West Highland Subdivision
Amenities
- Elevator
Pet Policy
- Pet Size Limit
- Pet Deposit $300
- $35 Monthly Pet Rent
- Dogs Allowed
Map
Source: REcolorado®
MLS Number: 6257543
- 2854 Lowell Blvd
- 2725 King St
- 2702 Lowell Blvd
- 2734 King St
- 2772 Julian St
- 3719 W 30th Ave
- 3019 Meade St
- 2745 Java Ct
- 3922 W 29th Ave
- 3410 W 31st Ave
- 2660 Julian St
- 2635 Julian St
- 3346 W 30th Ave
- 3323 W Hayward Place
- 3330 W 30th Ave
- 2645 Osceola St
- 3420 W 32nd Ave Unit 203
- 2844 Quitman St
- 2826 Quitman St
- 2975 Irving St
- 3600 W 29th Ave Unit 201
- 3600 W 29th Ave Unit 202
- 2626 S Osceola St
- 3405 W 32nd Ave
- 3251 Lowell Blvd
- 3205 Osceola St
- 3222 W Hayward Place
- 3335 W 32nd Ave
- 3059 W 29th Ave
- 3900 W 24th Ave Unit B
- 2920 W 29th Ave
- 2660 Utica St Unit 2660
- 2920 W 32nd Ave
- 3233 Eliot St
- 2434 Federal Blvd
- 2525 Eliot St
- 3245 Eliot St
- 2811 W 27th Ave
- 2700 Decatur St
- 2729 W 28th Ave Unit 310
