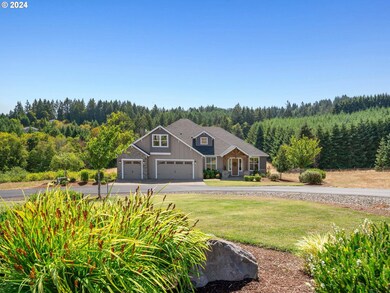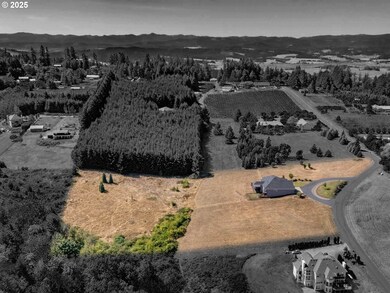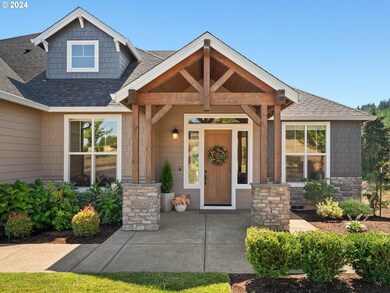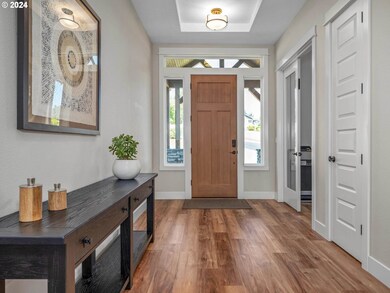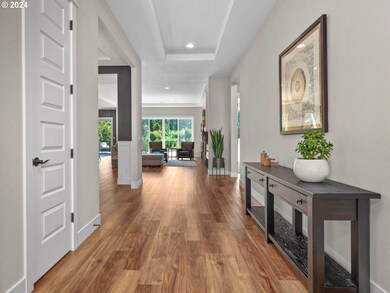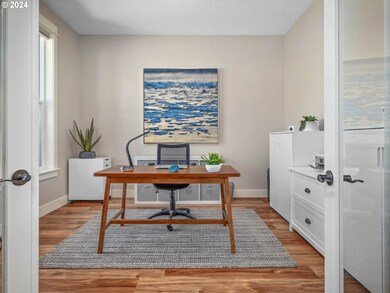Nestled along a private paved drive, this stunning home offers a perfect blend of comfort, elegance and peaceful views. Designed for easy living, the meticulously maintained interior is open and airy, with soaring ceilings, a seamless greatroom layout, and an expansive kitchen that invites gathering and connection. Large windows frame serene forest vistas, filling the home with natural light and a sense of tranquility. The thoughtfully designed main-floor living includes a spacious primary suite with a walk-in closet, spa-like bath, and a private deck—your own personal retreat. Tasteful finishes and soothing colors complement the home’s relaxed ambiance, making every space feel warm and inviting. High-quality, durable LVT flooring, premium Thermador and Bosch appliances, a wine refrigerator, and a generous covered deck create an effortless setting for both everyday enjoyment and entertaining. Outside lush landscaping, an inground sprinkler system, and a vibrant lawn enhance the beauty of the property, while the sun-drenched acreage offers endless possibilities—gardens, outbuildings, or a charming barn to bring your country dreams to life. Perched atop the sought-after Bald Peak area, this haven provides easy access to Beaverton, Hillsboro, Newberg, and Forest Grove, all while being surrounded by the renowned wineries of Washington and Yamhill counties. A home where beauty, comfort, and endless possibilities come together—ready for you to make it your own.


