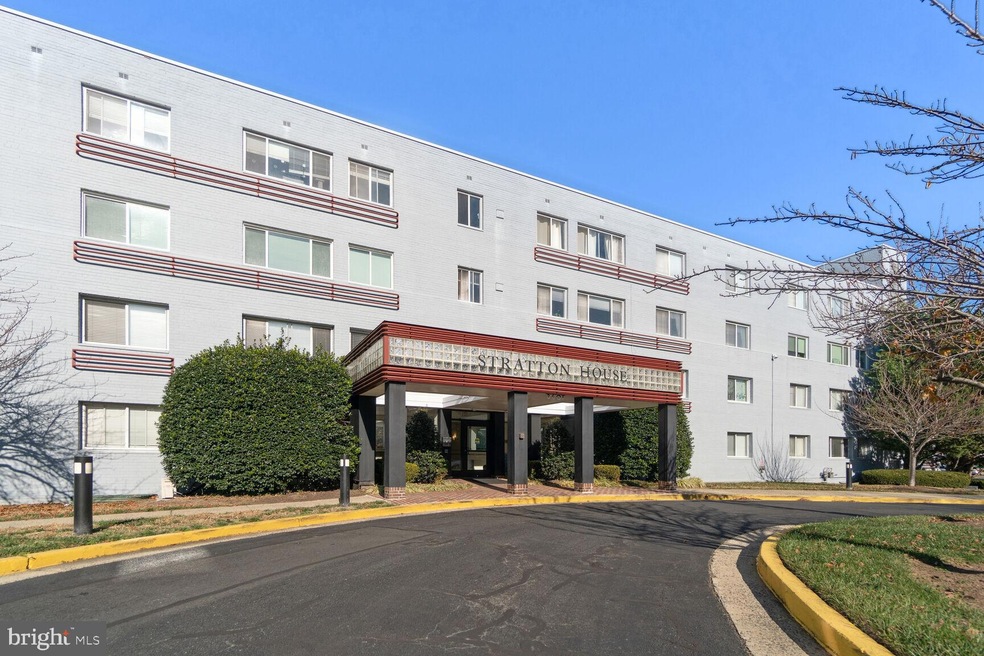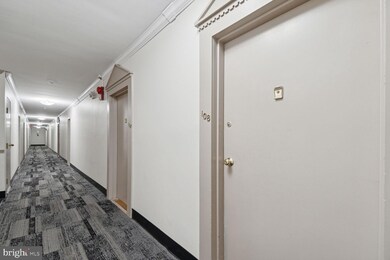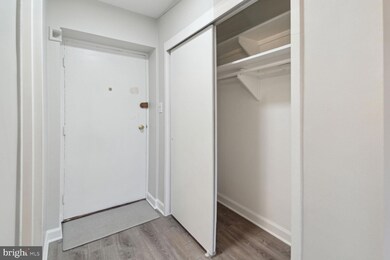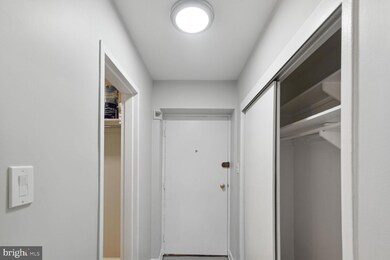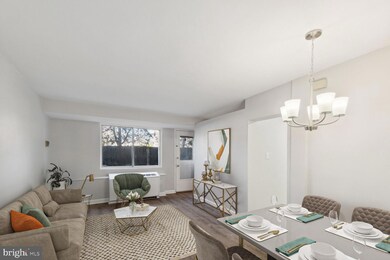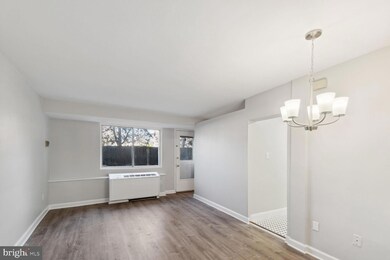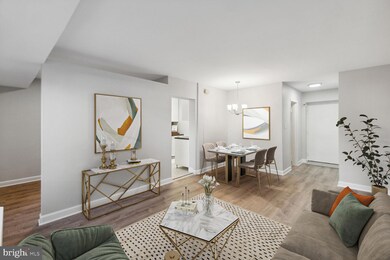
3601 5th St S Unit 108 Arlington, VA 22204
Alcova Heights NeighborhoodHighlights
- Contemporary Architecture
- Wood Flooring
- Party Room
- Thomas Jefferson Middle School Rated A-
- Community Pool
- Elevator
About This Home
As of January 2024Welcome to this fabulous 1 bedroom, 1 bath condo in Stratton House, nestled in the heart of Arlington! Boasting both style and functionality, this residence offers a comfortable and convenient living experience. Utilities are covered in the condo fees!
As you step inside, you'll be immediately greeted by a spacious and well-designed open concept layout. The highlight of this condo is undoubtedly living room, which is a bright and airy oasis, filled with natural light pouring in through large windows. It's the perfect place to relax, entertain, or simply unwind after a long day. What sets this unit apart is its direct access to a large, fully fenced-in PRIVATE patio! This outdoor retreat brings so much peace and serenity amidst downtown living!
Stratton House has incredible community amenities to offer. Residents have access to a beautiful pool, inviting green spaces, and a secure on-site laundry room, making daily life more convenient and enjoyable. Too many incredible amenities to list!
Perhaps one of the most enticing aspects of this condo is the inclusion of utilities in the monthly condo fees. Say goodbye to the hassle of separate utility bills; everything is bundled into one, simplifying your budgeting process.
Located just off of Glebe Rd. & Rt. 50, you're a quick shot in to North OR South Arlington, & Washington, DC. Just over a mile to the Ballston Metro & Ballston Quarters Mall. Close by to the Thomas Jefferson Community Center, which boasts a Fitness Center, Track, Basketball Courts, Tennis Courts, & more! Only 5 (or less) minutes away to dozens upon dozens of restaurants, coffee shops, bars, shops, grocery stores, drycleaners, theatres, nail & hair salons, & the list goes on! Downtown DC, Crystal City, Reagan National Airport, and the Pentagon are just quick ride away.
Do not miss your chance to own this wonderful home!
Last Agent to Sell the Property
Samson Properties License #WV0022361 Listed on: 11/30/2023

Property Details
Home Type
- Condominium
Est. Annual Taxes
- $1,734
Year Built
- Built in 1958
Lot Details
- Two or More Common Walls
- Privacy Fence
- Back Yard Fenced
HOA Fees
- $389 Monthly HOA Fees
Home Design
- Contemporary Architecture
- Studio
- Brick Exterior Construction
Interior Spaces
- 490 Sq Ft Home
- Property has 1 Level
- Combination Dining and Living Room
- Wood Flooring
- Flood Lights
Kitchen
- Galley Kitchen
- Gas Oven or Range
- <<builtInMicrowave>>
- Dishwasher
- Disposal
Bedrooms and Bathrooms
- 1 Main Level Bedroom
- Walk-In Closet
- 1 Full Bathroom
- <<tubWithShowerToken>>
Parking
- Parking Lot
- Rented or Permit Required
Accessible Home Design
- Level Entry For Accessibility
Outdoor Features
- Enclosed patio or porch
- Exterior Lighting
Schools
- Jefferson Middle School
- Wakefield High School
Utilities
- Central Air
- Heat Pump System
- Electric Water Heater
Listing and Financial Details
- Assessor Parcel Number 23-015-065
Community Details
Overview
- Association fees include air conditioning, common area maintenance, electricity, gas, parking fee, pool(s), sewer, trash
- Mid-Rise Condominium
- National Realty Partners, Llc Condos
- Stratton House Subdivision, Jr 1 Bedroom Floorplan
- Stratton House Community
Amenities
- Common Area
- Party Room
- Laundry Facilities
- Elevator
Recreation
- Community Pool
Pet Policy
- Pets allowed on a case-by-case basis
Security
- Fire and Smoke Detector
Ownership History
Purchase Details
Home Financials for this Owner
Home Financials are based on the most recent Mortgage that was taken out on this home.Purchase Details
Home Financials for this Owner
Home Financials are based on the most recent Mortgage that was taken out on this home.Purchase Details
Similar Homes in Arlington, VA
Home Values in the Area
Average Home Value in this Area
Purchase History
| Date | Type | Sale Price | Title Company |
|---|---|---|---|
| Deed | $193,000 | Eastern Title | |
| Warranty Deed | $163,000 | -- | |
| Deed | -- | -- |
Mortgage History
| Date | Status | Loan Amount | Loan Type |
|---|---|---|---|
| Previous Owner | $150,199 | FHA | |
| Previous Owner | $161,689 | FHA |
Property History
| Date | Event | Price | Change | Sq Ft Price |
|---|---|---|---|---|
| 02/23/2024 02/23/24 | Rented | $1,500 | 0.0% | -- |
| 02/04/2024 02/04/24 | Off Market | $1,500 | -- | -- |
| 01/25/2024 01/25/24 | For Rent | $1,500 | 0.0% | -- |
| 01/24/2024 01/24/24 | Sold | $193,000 | -3.5% | $394 / Sq Ft |
| 11/30/2023 11/30/23 | For Sale | $199,900 | -- | $408 / Sq Ft |
Tax History Compared to Growth
Tax History
| Year | Tax Paid | Tax Assessment Tax Assessment Total Assessment is a certain percentage of the fair market value that is determined by local assessors to be the total taxable value of land and additions on the property. | Land | Improvement |
|---|---|---|---|---|
| 2025 | $1,950 | $188,800 | $32,300 | $156,500 |
| 2024 | $1,950 | $188,800 | $32,300 | $156,500 |
| 2023 | $1,735 | $168,400 | $32,300 | $136,100 |
| 2022 | $1,735 | $168,400 | $32,300 | $136,100 |
| 2021 | $1,926 | $187,000 | $32,300 | $154,700 |
| 2020 | $1,711 | $166,800 | $17,600 | $149,200 |
| 2019 | $1,535 | $149,600 | $17,600 | $132,000 |
| 2018 | $1,454 | $144,500 | $17,600 | $126,900 |
| 2017 | $1,327 | $131,900 | $17,600 | $114,300 |
| 2016 | $1,111 | $112,100 | $17,600 | $94,500 |
| 2015 | $1,221 | $122,600 | $17,600 | $105,000 |
| 2014 | $1,153 | $115,800 | $17,600 | $98,200 |
Agents Affiliated with this Home
-
Holly Amaya

Seller's Agent in 2024
Holly Amaya
Brock Realty
(703) 919-0887
2 in this area
59 Total Sales
-
Carolyn Young

Seller's Agent in 2024
Carolyn Young
Samson Properties
(703) 261-9190
1 in this area
1,738 Total Sales
-
Lisa Bergman

Seller Co-Listing Agent in 2024
Lisa Bergman
Samson Properties
(540) 454-4472
1 in this area
146 Total Sales
-
datacorrect BrightMLS
d
Buyer's Agent in 2024
datacorrect BrightMLS
Non Subscribing Office
Map
Source: Bright MLS
MLS Number: VAAR2037834
APN: 23-015-065
- 3601 5th St S Unit 107
- 3601 5th St S Unit 408
- 3601 5th St S Unit 206
- 3701 5th St S Unit 309
- 3701 5th St S Unit 212
- 3717 3rd St S
- 3501 7th St S
- 102 S Glebe Rd
- 3919 7th St S
- 3930 6th St S
- 821 S Monroe St
- 505 S Irving St
- 404 S Garfield St
- 4015 7th St S
- 828 S Irving St
- 851 S Ivy St
- 919 S Monroe St
- 3831 9th Rd S
- 2810 5th St S
- 105 N George Mason Dr Unit 1052
