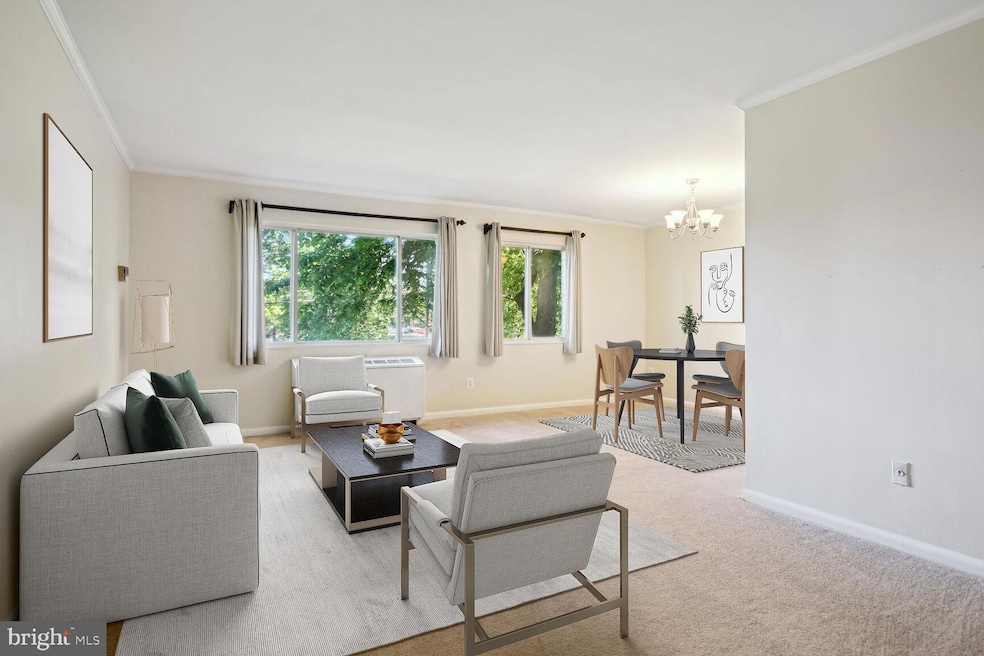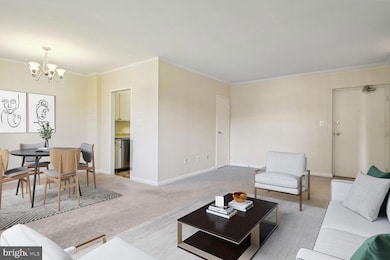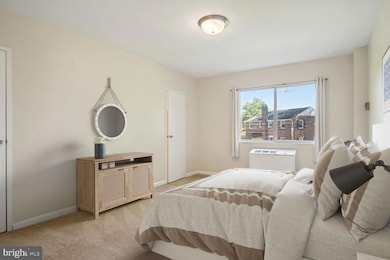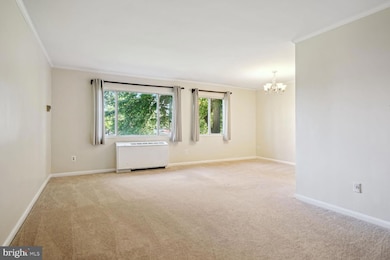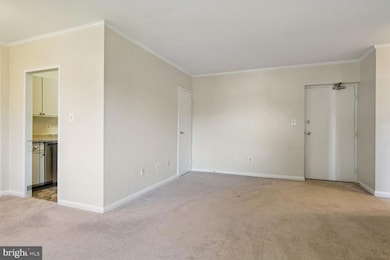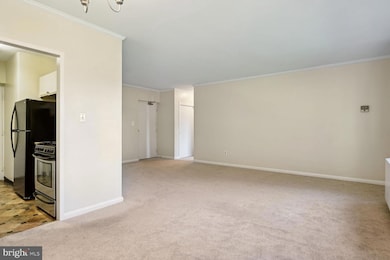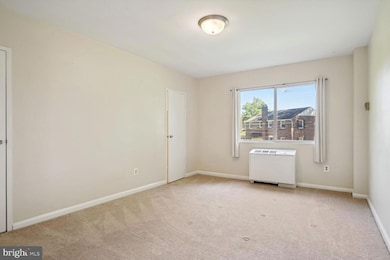3601 5th St S Unit 206 Arlington, VA 22204
Alcova Heights NeighborhoodEstimated payment $2,035/month
Highlights
- Art Deco Architecture
- Main Floor Bedroom
- 1 Elevator
- Thomas Jefferson Middle School Rated A-
- Community Pool
- Galley Kitchen
About This Home
INVESTORS ONLY. There is an active lease on this property until 07/2026. Great opportunity for an investor. This charming condo offers a serene living experience close to the city. With a spacious living area and ample storage, it provides comfort without the hustle of urban life. Featuring large windows and wood floors beneath carpet, Large windows exudes a bright open ambiance. The condo fee covers utilities, excluding internet/cable, while amenities like EV chargers, swimming pool, BBQ area, extra storage bin, plus bike storage,parking and a community laundry area enhance convenience. Additionally, its proximity to DC, the airport, public transportation, and the acclaimed Ruthie's All Day Restaurant makes it an ideal choice for a vibrant lifestyle.
Listing Agent
(703) 489-0004 jill.riner@longandfoster.com Long & Foster Real Estate, Inc. License #0225131556 Listed on: 02/07/2025

Property Details
Home Type
- Condominium
Est. Annual Taxes
- $2,267
Year Built
- Built in 1958
Lot Details
- Two or More Common Walls
- East Facing Home
- Property is in good condition
HOA Fees
- $741 Monthly HOA Fees
Home Design
- Art Deco Architecture
- Entry on the 2nd floor
- Brick Exterior Construction
Interior Spaces
- 720 Sq Ft Home
- Combination Dining and Living Room
- Wall to Wall Carpet
- Exterior Cameras
Kitchen
- Galley Kitchen
- Gas Oven or Range
- Dishwasher
- Disposal
Bedrooms and Bathrooms
- 1 Main Level Bedroom
- Walk-In Closet
- 1 Full Bathroom
- Bathtub with Shower
Parking
- 2 Open Parking Spaces
- 2 Parking Spaces
- Parking Lot
- Off-Street Parking
Utilities
- Cooling System Mounted In Outer Wall Opening
- Wall Furnace
- Natural Gas Water Heater
- Public Septic
Listing and Financial Details
- Assessor Parcel Number 23-015-074
Community Details
Overview
- Association fees include heat, lawn maintenance, management, parking fee, snow removal, water, air conditioning, common area maintenance, exterior building maintenance, gas, pool(s), reserve funds, sewer, trash, electricity
- Mid-Rise Condominium
- Stratton House Community
- Stratton House Subdivision
- Property Manager
- Property has 5 Levels
Amenities
- Laundry Facilities
- 1 Elevator
- Community Storage Space
Recreation
- Community Pool
Pet Policy
- Limit on the number of pets
Security
- Fire and Smoke Detector
Map
Home Values in the Area
Average Home Value in this Area
Tax History
| Year | Tax Paid | Tax Assessment Tax Assessment Total Assessment is a certain percentage of the fair market value that is determined by local assessors to be the total taxable value of land and additions on the property. | Land | Improvement |
|---|---|---|---|---|
| 2025 | $2,303 | $222,900 | $47,500 | $175,400 |
| 2024 | $2,267 | $219,500 | $47,500 | $172,000 |
| 2023 | $1,965 | $190,800 | $47,500 | $143,300 |
| 2022 | $1,965 | $190,800 | $47,500 | $143,300 |
| 2021 | $2,166 | $210,300 | $47,500 | $162,800 |
| 2020 | $1,940 | $189,100 | $25,900 | $163,200 |
| 2019 | $1,747 | $170,300 | $25,900 | $144,400 |
| 2018 | $1,657 | $164,700 | $25,900 | $138,800 |
| 2017 | $1,518 | $150,900 | $25,900 | $125,000 |
| 2016 | $1,633 | $164,800 | $25,900 | $138,900 |
| 2015 | $1,641 | $164,800 | $25,900 | $138,900 |
| 2014 | $1,551 | $155,700 | $25,900 | $129,800 |
Property History
| Date | Event | Price | List to Sale | Price per Sq Ft |
|---|---|---|---|---|
| 02/07/2025 02/07/25 | For Sale | $210,000 | 0.0% | $292 / Sq Ft |
| 01/24/2025 01/24/25 | Rented | $1,800 | 0.0% | -- |
| 12/31/2024 12/31/24 | For Rent | $1,800 | 0.0% | -- |
| 09/23/2024 09/23/24 | Price Changed | $1,800 | 0.0% | $3 / Sq Ft |
| 09/23/2024 09/23/24 | For Rent | $1,800 | 0.0% | -- |
| 08/12/2024 08/12/24 | Rented | $1,800 | +2.9% | -- |
| 07/18/2024 07/18/24 | Off Market | $1,750 | -- | -- |
| 06/19/2024 06/19/24 | For Rent | $1,750 | -- | -- |
Purchase History
| Date | Type | Sale Price | Title Company |
|---|---|---|---|
| Warranty Deed | $200,000 | -- | |
| Deed | $121,500 | -- | |
| Deed | $81,500 | -- |
Mortgage History
| Date | Status | Loan Amount | Loan Type |
|---|---|---|---|
| Open | $180,000 | New Conventional | |
| Previous Owner | $118,766 | FHA |
Source: Bright MLS
MLS Number: VAAR2053194
APN: 23-015-074
- 3601 5th St S Unit 107
- 3701 5th St S Unit 406
- 3701 5th St S Unit 212
- 3720 5th St S
- 3726 3rd St S
- 606 S Glebe Rd
- 3501 7th St S
- 30 S Old Glebe Rd Unit 106E
- 3300 6th St S
- 102 S Glebe Rd
- 3919 7th St S
- 3402 8th St S
- 4015 7th St S
- 2810 5th St S
- 3851 2nd St N
- 4025 Columbia Pike
- 34 N Garfield St
- 1137 S Monroe St
- 3613 12th St S
- 112 N Highland St
- 3601 5th St S Unit 405
- 3701 5th St S Unit 406
- 333 S Glebe Rd
- 3313 6th St S
- 22 S Old Glebe Rd Unit 106D
- 3931 6th St S
- 8 S Hudson St
- 3804 9th Rd S
- 925 S Glebe Rd
- 3210 9th St S
- 908 S Highland St
- 3710 Columbia Pike
- 3400 Columbia Pike
- 805 S Walter Reed Dr
- 201 N Trenton St Unit 1
- 3860 Columbia Pike
- 4315 2nd Rd N Unit 43154
- 950 S George Mason Dr
- 3742 12th St S
- 100 N George Mason Dr Unit 1003
