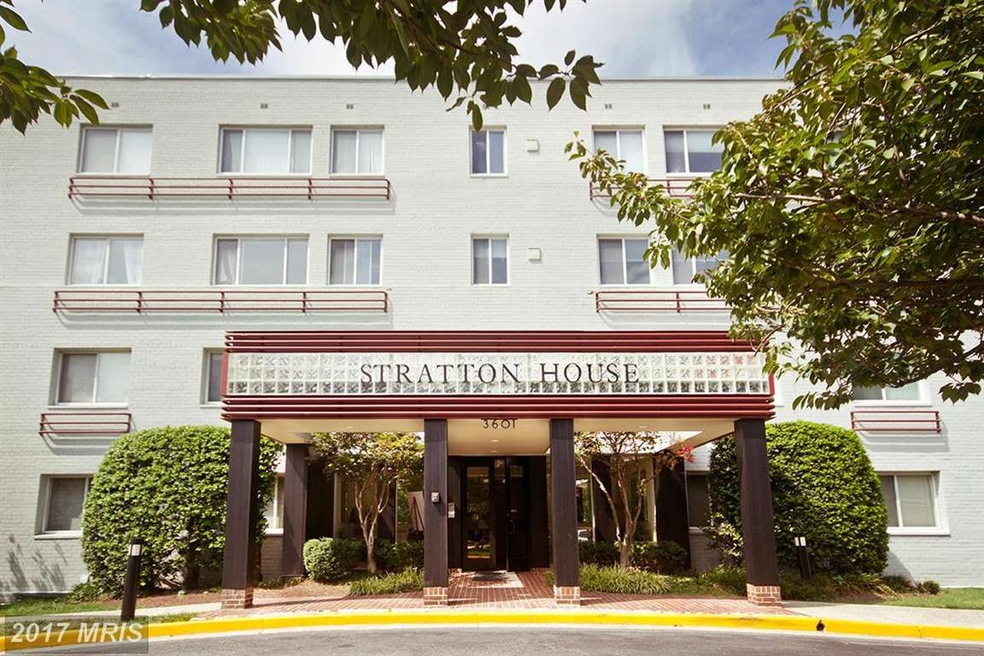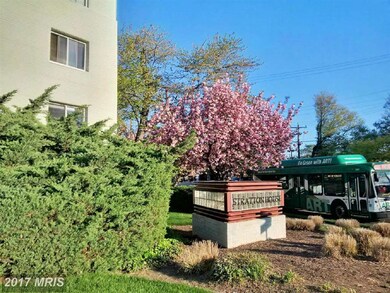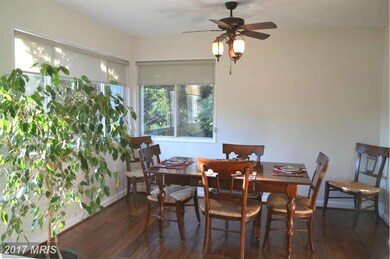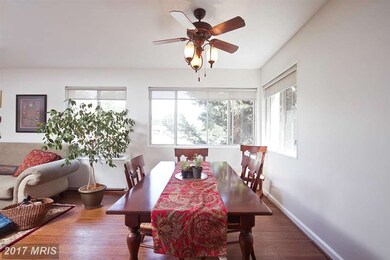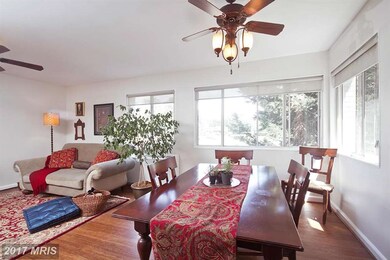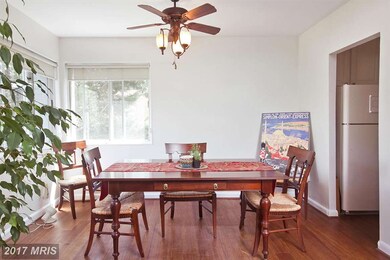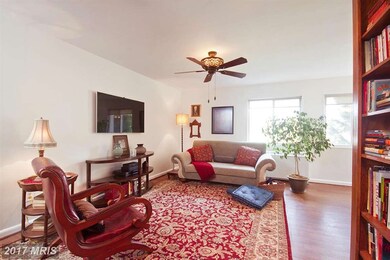
3601 5th St S Unit 211 Arlington, VA 22204
Alcova Heights Neighborhood
2
Beds
1
Bath
978
Sq Ft
$702/mo
HOA Fee
Highlights
- Private Pool
- Colonial Architecture
- Built-In Features
- Thomas Jefferson Middle School Rated A-
- Traditional Floor Plan
- Intercom
About This Home
As of November 2016Open House 10/2, 2-4 PM, Great location at a terrific price, w/ easy access to public transportation, restaurants, Ballston & Arlington life. Bright & open 2BR/1BA end unit 1st floor condo. Spacious BR's, brand new bath, lovely bamboo floors, 2 parking spaces & ample storage. Large living & dining rooms, perfect for entertaining. ALL UTIL. INCL. IN CONDO FEES! Pool & on-sight laundry.
Property Details
Home Type
- Condominium
Est. Annual Taxes
- $1,934
Year Built
- Built in 1958
HOA Fees
- $702 Monthly HOA Fees
Home Design
- Colonial Architecture
- Brick Front
Interior Spaces
- 978 Sq Ft Home
- Property has 1 Level
- Traditional Floor Plan
- Built-In Features
- Ceiling Fan
- Window Treatments
- Combination Dining and Living Room
- Intercom
Kitchen
- Gas Oven or Range
- Microwave
- Dishwasher
- Disposal
Bedrooms and Bathrooms
- 2 Main Level Bedrooms
- En-Suite Primary Bedroom
- 1 Full Bathroom
Parking
- Parking Space Number Location: 2
- Parking Space Conveys
- Unassigned Parking
Schools
- Barcroft Elementary School
- Jefferson Middle School
- Wakefield High School
Utilities
- Forced Air Heating and Cooling System
- Electric Water Heater
Additional Features
- Accessible Elevator Installed
- Private Pool
Listing and Financial Details
- Assessor Parcel Number 23-015-079
Community Details
Overview
- Association fees include trash, sewer, pool(s), electricity, air conditioning, gas, snow removal
- Mid-Rise Condominium
- Stratton House Community
- Stratton House Subdivision
- The community has rules related to parking rules
Amenities
- Common Area
- Laundry Facilities
- Community Storage Space
- Elevator
Recreation
- Community Pool
Pet Policy
- Pets Allowed
Security
- Fire and Smoke Detector
Ownership History
Date
Name
Owned For
Owner Type
Purchase Details
Closed on
Mar 10, 2021
Sold by
Brumskine Hannibal L
Bought by
Brumskine Hannibal L and Brumskine Viola L
Total Days on Market
13
Home Financials for this Owner
Home Financials are based on the most recent Mortgage that was taken out on this home.
Original Mortgage
$189,000
Outstanding Balance
$143,999
Interest Rate
2.73%
Mortgage Type
New Conventional
Estimated Equity
$124,124
Purchase Details
Listed on
Sep 23, 2016
Closed on
Nov 23, 2016
Bought by
Brumskine Hannibal L
Seller's Agent
Natalie Roy
KW Metro Center
Buyer's Agent
Uzoma Ogbuokiri
Long & Foster Real Estate, Inc.
List Price
$214,500
Sold Price
$203,000
Premium/Discount to List
-$11,500
-5.36%
Home Financials for this Owner
Home Financials are based on the most recent Mortgage that was taken out on this home.
Avg. Annual Appreciation
3.33%
Original Mortgage
$199,323
Interest Rate
4.03%
Purchase Details
Closed on
May 28, 2004
Sold by
Boecker Antoinette
Bought by
Costante Gina
Home Financials for this Owner
Home Financials are based on the most recent Mortgage that was taken out on this home.
Original Mortgage
$163,200
Interest Rate
5.88%
Mortgage Type
New Conventional
Purchase Details
Closed on
Jul 12, 2000
Sold by
Werwie Bernard
Bought by
Boecker Antoinette
Map
Create a Home Valuation Report for This Property
The Home Valuation Report is an in-depth analysis detailing your home's value as well as a comparison with similar homes in the area
Similar Homes in Arlington, VA
Home Values in the Area
Average Home Value in this Area
Purchase History
| Date | Type | Sale Price | Title Company |
|---|---|---|---|
| Interfamily Deed Transfer | -- | Title Resources Guaranty Co | |
| Deed | -- | -- | |
| Deed | $209,000 | -- | |
| Deed | $71,500 | -- |
Source: Public Records
Mortgage History
| Date | Status | Loan Amount | Loan Type |
|---|---|---|---|
| Open | $189,000 | New Conventional | |
| Closed | $199,323 | No Value Available | |
| Closed | -- | No Value Available | |
| Previous Owner | $219,000 | Adjustable Rate Mortgage/ARM | |
| Previous Owner | $163,200 | New Conventional |
Source: Public Records
Property History
| Date | Event | Price | Change | Sq Ft Price |
|---|---|---|---|---|
| 05/22/2025 05/22/25 | For Sale | $230,000 | +13.3% | $235 / Sq Ft |
| 11/21/2016 11/21/16 | Sold | $203,000 | -5.4% | $208 / Sq Ft |
| 10/06/2016 10/06/16 | Pending | -- | -- | -- |
| 09/23/2016 09/23/16 | For Sale | $214,500 | -- | $219 / Sq Ft |
Source: Bright MLS
Tax History
| Year | Tax Paid | Tax Assessment Tax Assessment Total Assessment is a certain percentage of the fair market value that is determined by local assessors to be the total taxable value of land and additions on the property. | Land | Improvement |
|---|---|---|---|---|
| 2024 | $2,485 | $240,600 | $64,500 | $176,100 |
| 2023 | $2,392 | $232,200 | $64,500 | $167,700 |
| 2022 | $2,392 | $232,200 | $64,500 | $167,700 |
| 2021 | $2,464 | $239,200 | $64,500 | $174,700 |
| 2020 | $2,156 | $210,100 | $35,200 | $174,900 |
| 2019 | $1,949 | $190,000 | $35,200 | $154,800 |
| 2018 | $1,837 | $182,600 | $35,200 | $147,400 |
| 2017 | $1,690 | $168,000 | $35,200 | $132,800 |
| 2016 | $1,934 | $195,200 | $35,200 | $160,000 |
| 2015 | $1,944 | $195,200 | $35,200 | $160,000 |
| 2014 | $1,840 | $184,700 | $35,200 | $149,500 |
Source: Public Records
Source: Bright MLS
MLS Number: 1001615449
APN: 23-015-079
Nearby Homes
- 3601 5th St S Unit 211
- 3601 5th St S Unit 511
- 3601 5th St S Unit 210
- 3601 5th St S Unit 405
- 3601 5th St S Unit 206
- 3701 5th St S Unit 408
- 3328 2nd St S
- 3703 7th St S
- 3501 7th St S
- 3810 6th St S
- 30 S Old Glebe Rd Unit 202E
- 3300 6th St S
- 102 S Glebe Rd
- 22 S Old Glebe Rd Unit 5D
- 3912 6th St S
- 3700 8th St S
- 3919 7th St S
- 821 S Monroe St
- 3903 8th St S
- 618 S Quincy St
