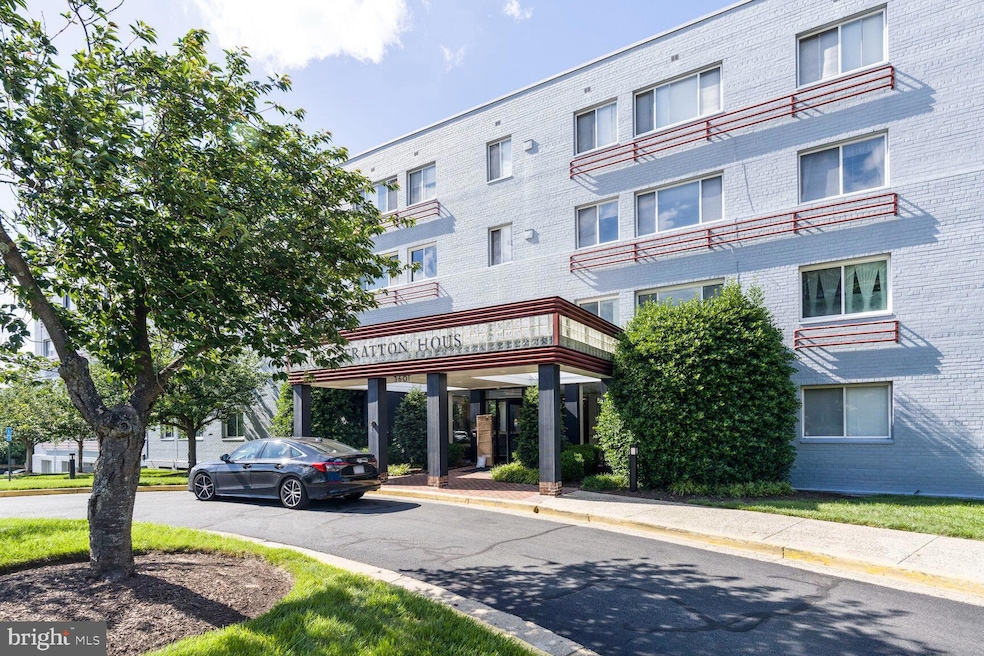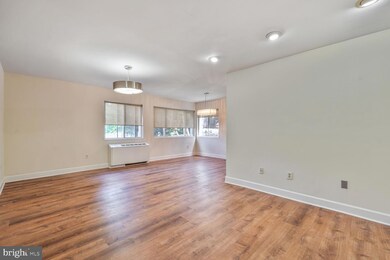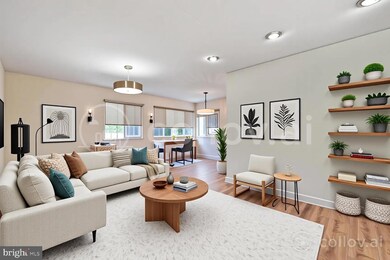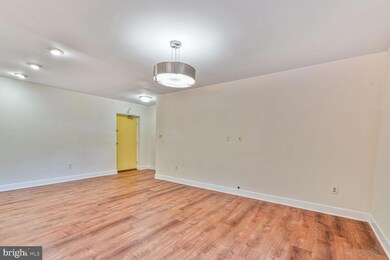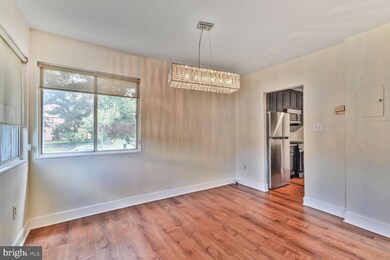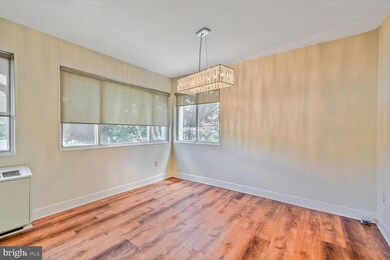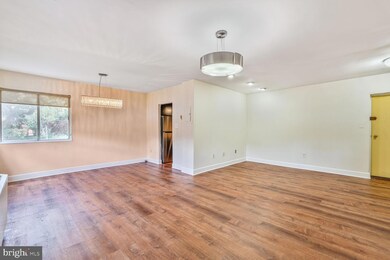3601 5th St S Unit 211 Arlington, VA 22204
Alcova Heights NeighborhoodHighlights
- Very Popular Property
- Art Deco Architecture
- Community Pool
- Thomas Jefferson Middle School Rated A-
- Wood Flooring
- Community Playground
About This Home
Large, bright, and open 2BR/1BA corner unit in Stratton House Condominiums with easy access to everything you want in the DMV area. This condo features a recently renovated kitchen with stainless steel appliances and granite countertops. This condo's convenient location is close to a commuter bus stop near the building, Located about one mile from Ballston and minutes from Pentagon, Crystal City, Amazon HQ2 National Landing, and Pentagon City with easy access to DC via RT 50, 66 and 395. Storage unit, 2 parking permits, and ALL UTILITIES. (except internet) included.
Listing Agent
TTR Sothebys International Realty License #SP200201481 Listed on: 06/19/2025

Condo Details
Home Type
- Condominium
Est. Annual Taxes
- $2,576
Year Built
- Built in 1958
HOA Fees
- $1,175 Monthly HOA Fees
Home Design
- Art Deco Architecture
- Brick Exterior Construction
Interior Spaces
- 978 Sq Ft Home
- Property has 1 Level
- Ceiling Fan
- Combination Dining and Living Room
- Basement Fills Entire Space Under The House
Kitchen
- Stove
- Built-In Microwave
- Dishwasher
- Disposal
Flooring
- Wood
- Laminate
Bedrooms and Bathrooms
- 2 Main Level Bedrooms
- 1 Full Bathroom
Parking
- 2 Open Parking Spaces
- 2 Parking Spaces
- Parking Lot
- Unassigned Parking
Accessible Home Design
- Accessible Elevator Installed
- Level Entry For Accessibility
Utilities
- Forced Air Heating and Cooling System
- Natural Gas Water Heater
- Municipal Trash
Listing and Financial Details
- Residential Lease
- Security Deposit $1,950
- Tenant pays for internet
- Rent includes common area maintenance, electricity, gas, heat, hoa/condo fee, parking, trash removal, water, sewer
- No Smoking Allowed
- 12-Month Min and 36-Month Max Lease Term
- Available 6/19/25
- Assessor Parcel Number 23-015-079
Community Details
Overview
- Association fees include water, trash, sewer, pool(s), heat, electricity, air conditioning
- 1 Elevator
- Mid-Rise Condominium
- Stratton House Subdivision
Amenities
- Laundry Facilities
Recreation
- Community Playground
- Community Pool
Pet Policy
- No Pets Allowed
Map
Source: Bright MLS
MLS Number: VAAR2059672
APN: 23-015-079
- 3601 5th St S Unit 408
- 3601 5th St S Unit 211
- 3601 5th St S Unit 511
- 3601 5th St S Unit 206
- 3701 5th St S Unit 212
- 3701 5th St S Unit 408
- 3703 7th St S
- 102 S Glebe Rd
- 22 S Old Glebe Rd Unit 5D
- 3700 8th St S
- 3919 7th St S
- 3930 6th St S
- 821 S Monroe St
- 618 S Quincy St
- 15 S Irving St
- 404 S Garfield St
- 4015 7th St S
- 829 S Ivy St
- 828 S Irving St
- 11 S Hudson St
