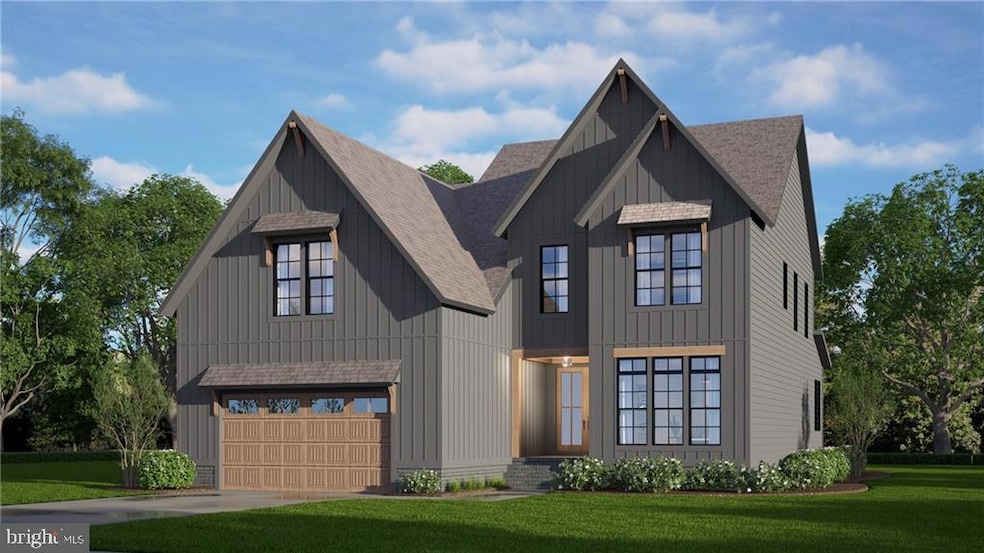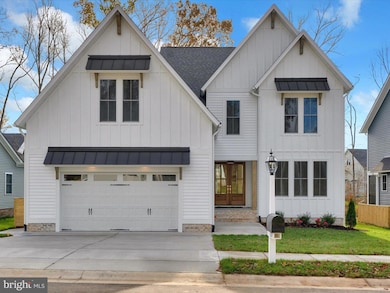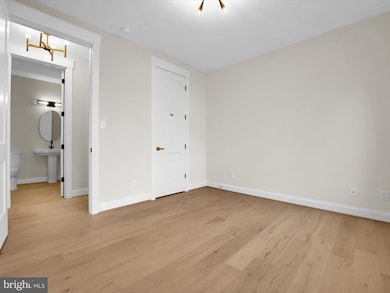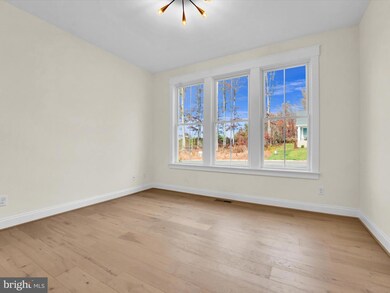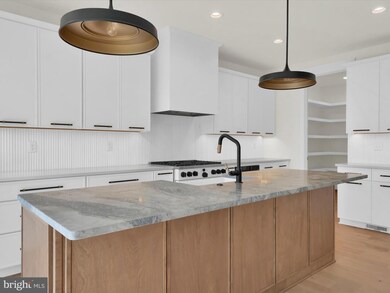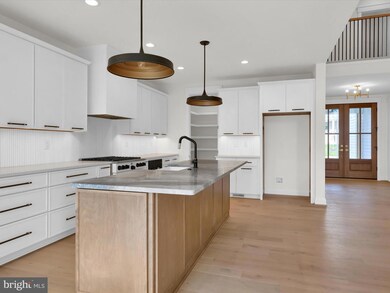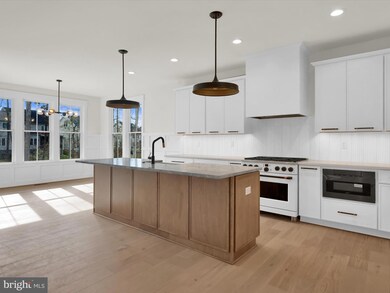3601 Ampfield Way Midlothian, VA 23112
Estimated payment $4,263/month
Highlights
- Fitness Center
- New Construction
- Clubhouse
- Midlothian High School Rated A
- Midcentury Modern Architecture
- Wood Flooring
About This Home
THIS IS A TO BE BUILT HOME! Other floorplans and lots may be available. Contact the site agent for details. The Maplewood is a thoughtfully designed two-story home featuring 4 bedrooms and 3.5 baths. Stepping inside, a private home office with French doors is tucked off the entryway. The gourmet kitchen features a large island and a walk-in pantry. The adjoining dining area is perfect for family meals or entertaining guests. The focal point of the home is the two-story family room. The primary suite features a walk-in closet and an ensuite bath with walk-in shower and double vanity. Off of the garage entry, the mudroom features custom built-ins perfect for keeping organized. A powder room for guests and a deck, perfect for relaxing evenings, complete the first floor. Traveling upstairs, you'll find bedrooms 2 and 3 with walk-in closets that share a Jack and Jill bath that features separate vanities and tub/shower combo. Bedroom 4 offers a double door closet and an ensuite bath with tub/shower combo. A convenient second-floor laundry room completes the home. The Rountrey community, nestled on the banks of the Swift Creek Reservoir, offers resort-style amenities including a pool, fitness center, playgrounds, tennis courts, clubhouse, dog park, and a robust social calendar. Enjoy everything this community has to offer in the heart of Midlothian with easy access to area shopping, dining, and recreation!
Listing Agent
(804) 215-6642 kim@thewrightgroupva.com Keller Williams Richmond West Listed on: 04/18/2025

Home Details
Home Type
- Single Family
Est. Annual Taxes
- $1,161
Lot Details
- 3,035 Sq Ft Lot
- Property is in excellent condition
- Property is zoned R9
HOA Fees
- $87 Monthly HOA Fees
Parking
- 2 Car Attached Garage
- Side Facing Garage
Home Design
- New Construction
- Midcentury Modern Architecture
- Slab Foundation
- Frame Construction
- Composition Roof
- Stone Siding
- HardiePlank Type
Interior Spaces
- 3,035 Sq Ft Home
- Property has 2 Levels
- Mud Room
- Family Room
- Dining Room
- Den
- Storage Room
- Laundry Room
Kitchen
- Eat-In Kitchen
- Walk-In Pantry
- Stove
- Microwave
- Dishwasher
- Kitchen Island
- Upgraded Countertops
Flooring
- Wood
- Partially Carpeted
- Tile or Brick
Bedrooms and Bathrooms
- En-Suite Primary Bedroom
- En-Suite Bathroom
- Walk-In Closet
Schools
- Old Hundred Elementary School
- Tomahawk Creek Middle School
- Midlothian High School
Utilities
- Zoned Heating and Cooling System
- Tankless Water Heater
Listing and Financial Details
- Assessor Parcel Number 715-68-98-33-700-000
Community Details
Overview
- Association fees include management, common area maintenance, pool(s), recreation facility
- Rountrey Subdivision
Amenities
- Common Area
- Clubhouse
Recreation
- Tennis Courts
- Community Playground
- Fitness Center
- Community Pool
- Jogging Path
Map
Home Values in the Area
Average Home Value in this Area
Tax History
| Year | Tax Paid | Tax Assessment Tax Assessment Total Assessment is a certain percentage of the fair market value that is determined by local assessors to be the total taxable value of land and additions on the property. | Land | Improvement |
|---|---|---|---|---|
| 2025 | $1,237 | $139,000 | $139,000 | $0 |
| 2024 | $1,237 | $129,000 | $129,000 | $0 |
Property History
| Date | Event | Price | List to Sale | Price per Sq Ft |
|---|---|---|---|---|
| 04/18/2025 04/18/25 | For Sale | $779,250 | -- | $257 / Sq Ft |
Source: Bright MLS
MLS Number: VACF2001104
APN: 715-68-98-33-700-000
- 3536 Ampfield Way
- 3531 Ampfield Way
- 3519 Ampfield Way
- 3513 Ampfield Way
- 15413 Heaton Dr
- 15149 Heaton Dr
- 15137 Heaton Dr
- 15100 Bellstone Ct
- 15118 Heaton Dr
- 15107 Heaton Dr
- 15001 Abberton Dr
- 14900 Abberton Dr
- 14825 Abberton Dr
- 14819 Abberton Dr
- 14801 Abberton Dr
- Riverton Plan at RounTrey - Rountrey
- Olivia Plan at RounTrey - Rountrey
- Sienna Plan at RounTrey - Rountrey
- Tiffany I Plan at RounTrey - Rountrey
- Bronte Plan at RounTrey - Rountrey
- 16043 Cambria Cove Blvd
- 14912 Mill Flume Ct
- 2140 Old Hundred Rd
- 4700 Jaydee Dr
- 14701 Swift Ln
- 14600 Creekpointe Cir
- 1900 Abberly Cir
- 16707 Cabretta Ct
- 5716 Saddle Hill Dr
- 1255 Lazy River Rd
- 14650 Luxe Center Dr
- 14400 Palladium Dr
- 14250 Sapphire Park Ln
- 6404 Bilberry Alley
- 2801 Pavilion Place
- 6454 Cassia Loop
- 12224 Petrel Crossing
- 1000 Westwood Village Way Unit 302
- 14720 Village Square Place Unit 8
- 500 Bristol Village Dr
