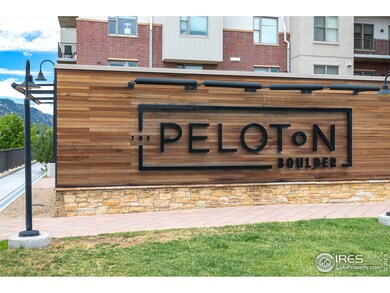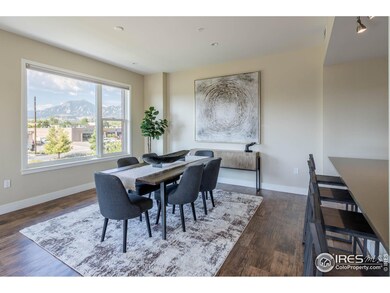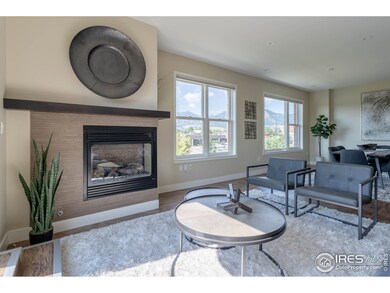
Peloton Condominiums 3601 Arapahoe Ave Unit 217 Boulder, CO 80303
Crossroads NeighborhoodHighlights
- Fitness Center
- Spa
- Open Floorplan
- Creekside Elementary School Rated A
- City View
- Clubhouse
About This Home
As of October 2024Gorgeous Flatiron views from this Luxury living Corner unit flooded with natural light. One of the biggest private patios in the Peloton! 45 feet long! Beautifully remodeled Condo! Upgrades including new high-end flooring, luxury cabinets w/ soft-close drawers and doors, stainless steel appliances w/ gas range & double oven, new tile, lamps, fixtures & quartz counters round out the package. Outstanding HOA Amenities: roof-top year-'round heated pool, relax in one of the hot tubs while enjoying breathtaking views of Boulder. Theater, game room, meeting room, state of the art workout facility, Yoga studio, Spin Bike studio & 2 underground parking 2 spaces included.The Peloton is more than a residence; it's a lifestyle. This community fosters connections among neighbors and offers a plethora of activities for everyone. The game room is equipped with a pool table, shuffleboard, and ping pong, while the lounge and outdoor balcony provide ideal spaces for book clubs, gaming groups, or quiet study and work sessions. For entertainment, there's even a private movie theatre. This stunning two-bedroom, two-bath condo boasts an open floor plan and is situated on the second floor, featuring a spacious East facing patio that overlooks Dry Storage. It's the perfect setting for a comfortable, low-maintenance lifestyle. Outdoor enthusiasts will appreciate the proximity to the Boulder Creek Trail, and the convenience of being near CU Boulder campus, 29th Street Mall, restaurants, and grocery stores. True ""Lock and Leave" ability, residents can focus on enjoying their time and activities without the hassle of upkeep. Pet friendly building, with a specific dog park area on the grounds!
Last Buyer's Agent
Meredith Raphael
Townhouse Details
Home Type
- Townhome
Est. Annual Taxes
- $4,502
Year Built
- Built in 2008
Lot Details
- End Unit
- East Facing Home
- Southern Exposure
- Private Yard
HOA Fees
- $675 Monthly HOA Fees
Parking
- 2 Car Garage
- Driveway Level
Home Design
- Contemporary Architecture
- Brick Veneer
Interior Spaces
- 1,394 Sq Ft Home
- 1-Story Property
- Open Floorplan
- Double Pane Windows
- Window Treatments
- Living Room with Fireplace
- Dining Room
- Sun or Florida Room
Kitchen
- Eat-In Kitchen
- Double Self-Cleaning Oven
- Gas Oven or Range
- Microwave
- Dishwasher
- Disposal
Flooring
- Carpet
- Luxury Vinyl Tile
Bedrooms and Bathrooms
- 2 Bedrooms
- 2 Full Bathrooms
- Primary bathroom on main floor
- Walk-in Shower
Laundry
- Laundry on main level
- Dryer
- Washer
Accessible Home Design
- Accessible Elevator Installed
- Accessible Hallway
- Accessible Approach with Ramp
- Accessible Entrance
- Low Pile Carpeting
Outdoor Features
- Spa
- Patio
Location
- Property is near a bus stop
Schools
- Creekside Elementary School
- Casey Middle School
- Boulder High School
Utilities
- Forced Air Heating and Cooling System
- Underground Utilities
- High Speed Internet
- Satellite Dish
- Cable TV Available
Listing and Financial Details
- Assessor Parcel Number R0514371
Community Details
Overview
- Association fees include common amenities, trash, snow removal, ground maintenance, security, management, utilities, maintenance structure, water/sewer, hazard insurance
- Peloton Condominiums Phase 2 Subdivision
Amenities
- Business Center
- Recreation Room
Recreation
- Park
Ownership History
Purchase Details
Home Financials for this Owner
Home Financials are based on the most recent Mortgage that was taken out on this home.Purchase Details
Home Financials for this Owner
Home Financials are based on the most recent Mortgage that was taken out on this home.Similar Homes in Boulder, CO
Home Values in the Area
Average Home Value in this Area
Purchase History
| Date | Type | Sale Price | Title Company |
|---|---|---|---|
| Special Warranty Deed | $820,000 | Land Title Guarantee | |
| Warranty Deed | $490,000 | Land Title Guarantee Company |
Mortgage History
| Date | Status | Loan Amount | Loan Type |
|---|---|---|---|
| Open | $574,000 | New Conventional | |
| Previous Owner | $120,000 | New Conventional |
Property History
| Date | Event | Price | Change | Sq Ft Price |
|---|---|---|---|---|
| 10/23/2024 10/23/24 | Sold | $820,000 | -1.8% | $588 / Sq Ft |
| 10/15/2024 10/15/24 | Pending | -- | -- | -- |
| 08/01/2024 08/01/24 | Price Changed | $835,000 | +1.2% | $599 / Sq Ft |
| 07/30/2024 07/30/24 | Price Changed | $825,000 | -2.9% | $592 / Sq Ft |
| 06/28/2024 06/28/24 | For Sale | $850,000 | +73.5% | $610 / Sq Ft |
| 01/28/2019 01/28/19 | Off Market | $490,000 | -- | -- |
| 08/28/2014 08/28/14 | Sold | $490,000 | -3.9% | $352 / Sq Ft |
| 07/29/2014 07/29/14 | Pending | -- | -- | -- |
| 01/21/2014 01/21/14 | For Sale | $509,900 | -- | $366 / Sq Ft |
Tax History Compared to Growth
Tax History
| Year | Tax Paid | Tax Assessment Tax Assessment Total Assessment is a certain percentage of the fair market value that is determined by local assessors to be the total taxable value of land and additions on the property. | Land | Improvement |
|---|---|---|---|---|
| 2025 | $4,584 | $53,256 | -- | $53,256 |
| 2024 | $4,584 | $53,256 | -- | $53,256 |
| 2023 | $4,502 | $51,262 | -- | $54,947 |
| 2022 | $4,795 | $50,832 | $0 | $50,832 |
| 2021 | $4,576 | $52,295 | $0 | $52,295 |
| 2020 | $4,360 | $50,086 | $0 | $50,086 |
| 2019 | $4,293 | $50,086 | $0 | $50,086 |
| 2018 | $4,118 | $47,498 | $0 | $47,498 |
| 2017 | $3,989 | $52,512 | $0 | $52,512 |
| 2016 | $3,404 | $39,322 | $0 | $39,322 |
| 2015 | $3,223 | $31,840 | $0 | $31,840 |
| 2014 | $2,737 | $31,840 | $0 | $31,840 |
Agents Affiliated with this Home
-
Erik Park

Seller's Agent in 2024
Erik Park
Kearney Realty
(303) 589-4733
5 in this area
67 Total Sales
-
M
Buyer's Agent in 2024
Meredith Raphael
-
Z
Seller's Agent in 2014
Zachary Epps
RE/MAX
About Peloton Condominiums
Map
Source: IRES MLS
MLS Number: 1013233
APN: 1463294-19-045
- 3601 Arapahoe Ave Unit 408
- 3601 Arapahoe Ave Unit 304
- 3701 Arapahoe Ave Unit 210
- 3701 Arapahoe Ave Unit 418
- 3301 Arapahoe Ave Unit 415
- 3301 Arapahoe Ave Unit 107
- 3301 Arapahoe Ave Unit 411
- 3301 Arapahoe Ave Unit 216
- 3401 Arapahoe Ave Unit 114
- 3401 Arapahoe Ave Unit F402
- 3401 Arapahoe Ave Unit 420
- 3401 Arapahoe Ave Unit 105
- 2960 Shadow Creek Dr Unit 201
- 2902 Shadow Creek Dr Unit 204
- 1502 Harrison Ave
- 2885 Springdale Ln
- 3970 Colorado Ave Unit G
- 2865 Sundown Ln Unit 108
- 3860 Colorado Ave Unit C
- 2805 Sundown Ln Unit 212






