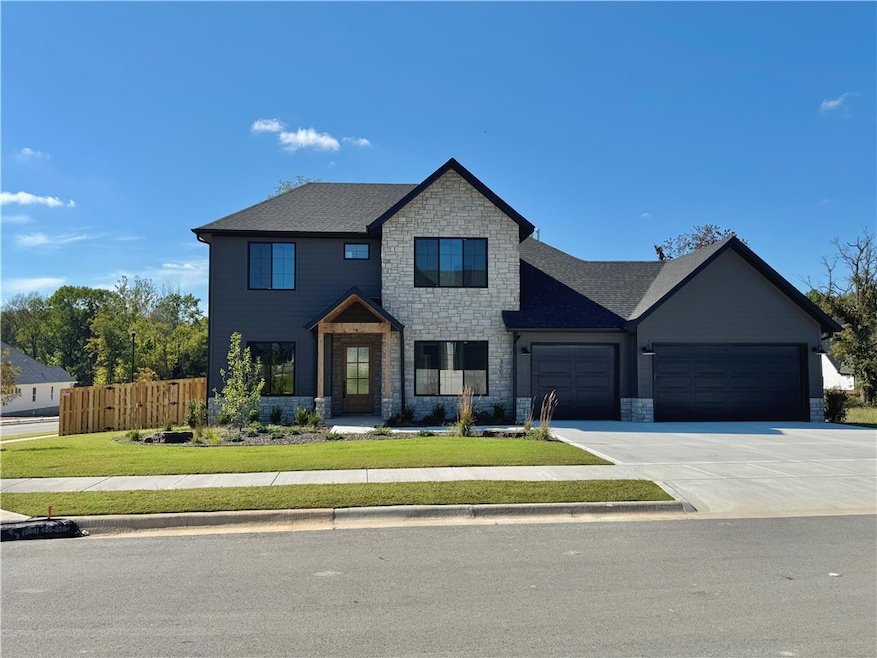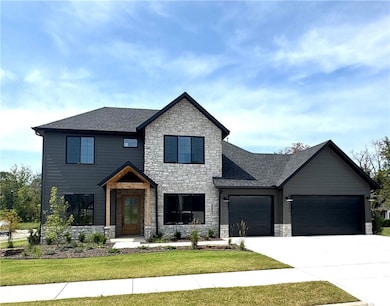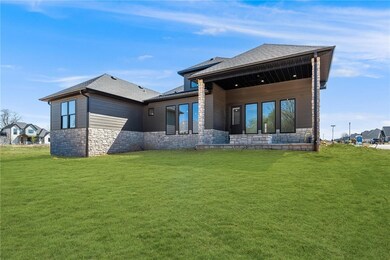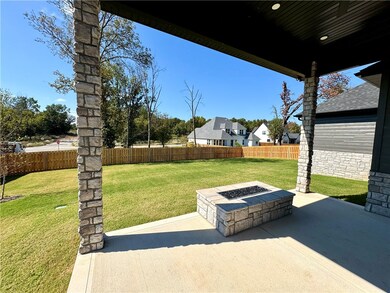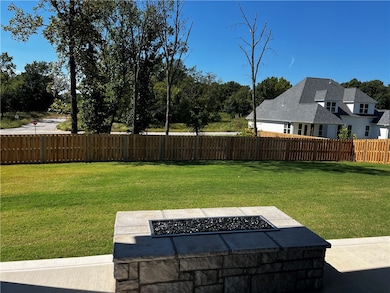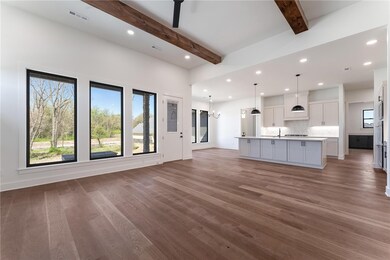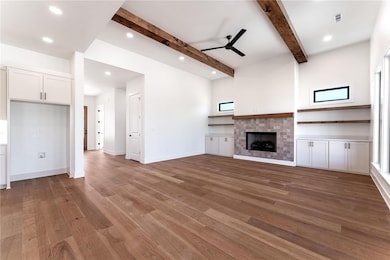3601 Beaverhead Way Centerton, AR 72719
Estimated payment $4,851/month
Highlights
- New Construction
- Living Room with Fireplace
- Attic
- Centerton Gamble Elementary School Rated A
- Wood Flooring
- Bonus Room
About This Home
New Construction in Big Sky’s New Phase!
Step into 3,275 square feet of thoughtfully designed living space with this stunning open-concept home. Featuring 4 bedrooms, 4.5 bathrooms, an office, and a bonus/game room, this floor plan blends sophistication with functionality.
The gourmet kitchen is the heart of the home, showcasing quartz countertops, premium KitchenAid appliances, and an oversized island that’s perfect for entertaining. Expansive windows flood the living and dining areas with natural light, drawing attention to the home’s elevated finishes and airy design.
Retreat to the luxurious primary suite, complete with a spa-inspired bathroom, generous walk-in closet, and direct access to the laundry room for ultimate convenience. You don’t want to miss this!
Listing Agent
Better Homes and Gardens Real Estate Journey Bento Brokerage Phone: 479-319-3737 License #SA00089332 Listed on: 04/16/2025

Home Details
Home Type
- Single Family
Est. Annual Taxes
- $892
Year Built
- Built in 2025 | New Construction
Lot Details
- 0.31 Acre Lot
- East Facing Home
- Privacy Fence
- Wood Fence
- Back Yard Fenced
- Landscaped
- Level Lot
- Cleared Lot
HOA Fees
- $38 Monthly HOA Fees
Home Design
- Block Foundation
- Slab Foundation
- Shingle Roof
- Architectural Shingle Roof
- Stone
Interior Spaces
- 3,275 Sq Ft Home
- 2-Story Property
- Wired For Sound
- Built-In Features
- Ceiling Fan
- Gas Log Fireplace
- Double Pane Windows
- Vinyl Clad Windows
- Living Room with Fireplace
- 2 Fireplaces
- Bonus Room
- Storage
- Fire and Smoke Detector
- Attic
Kitchen
- Eat-In Kitchen
- Double Self-Cleaning Oven
- Electric Oven
- Gas Cooktop
- Range Hood
- Dishwasher
- Quartz Countertops
- Disposal
Flooring
- Wood
- Carpet
- Tile
Bedrooms and Bathrooms
- 4 Bedrooms
- Walk-In Closet
Laundry
- Laundry Room
- Washer and Dryer Hookup
Parking
- 3 Car Attached Garage
- Garage Door Opener
- Driveway
Outdoor Features
- Patio
- Outdoor Fireplace
Location
- Property is near schools
- City Lot
Utilities
- Central Heating and Cooling System
- Heating System Uses Gas
- Programmable Thermostat
- Hot Water Circulator
- Electric Water Heater
Community Details
- Big Sky Sub Ph 2 Centerton Subdivision
Listing and Financial Details
- Home warranty included in the sale of the property
- Legal Lot and Block 94 / /
Map
Home Values in the Area
Average Home Value in this Area
Property History
| Date | Event | Price | List to Sale | Price per Sq Ft |
|---|---|---|---|---|
| 02/25/2026 02/25/26 | Price Changed | $920,000 | -0.5% | $281 / Sq Ft |
| 02/18/2026 02/18/26 | Price Changed | $925,000 | -0.4% | $282 / Sq Ft |
| 02/06/2026 02/06/26 | Price Changed | $929,000 | -0.1% | $284 / Sq Ft |
| 01/19/2026 01/19/26 | For Sale | $930,000 | 0.0% | $284 / Sq Ft |
| 01/18/2026 01/18/26 | Off Market | $930,000 | -- | -- |
| 10/14/2025 10/14/25 | Price Changed | $930,000 | -0.5% | $284 / Sq Ft |
| 09/15/2025 09/15/25 | Price Changed | $935,000 | -1.4% | $285 / Sq Ft |
| 09/08/2025 09/08/25 | Price Changed | $948,000 | -1.0% | $289 / Sq Ft |
| 08/18/2025 08/18/25 | For Sale | $958,000 | 0.0% | $293 / Sq Ft |
| 08/16/2025 08/16/25 | Off Market | $958,000 | -- | -- |
| 04/16/2025 04/16/25 | For Sale | $958,000 | -- | $293 / Sq Ft |
Source: Northwest Arkansas Board of REALTORS®
MLS Number: 1304797
- 3560 Bridger Ln
- 891 Greenhorn St
- 951 Gallatin St
- 871 Greenhorn St
- 3620 Bearpaw Path
- 3630 Bearpaw Path
- 951 Tobacco Root Ln
- 831 Greenhorn St
- 810 Greenhorn St
- 811 Greenhorn St
- 3711 Bitterroot St
- 800 Greenhorn St
- 3750 Whitefish St
- 3731 Bitterroot St
- 761 Melrose Place
- 721 Braeburn Ct
- 701 Melrose Place
- 650 Braeburn Ct
- 12136 Bedrock Ln
- 2631 Quince Ct
- 760 Arkansas Black
- 720 Gala Cir
- 3670 Macintosh Way
- 3550 Macintosh Way
- 1011 Sundance Ln
- 941 Sundance Ln
- 1303 SW Journey Ln
- 1831 Utopia St
- 970 Moksha St
- 1841 Utopia St
- 1041 Skyline Loop
- 630 Lasso Ln
- 1240 Lariat Dr
- 1140 Hope St
- 1005 Zachary St
- 1001 Tulip St
- 1220 Gardenia St
- 800-919 Valley Oaks Ln
- 790 Appleridge Dr
- 920 Queen St
Ask me questions while you tour the home.
