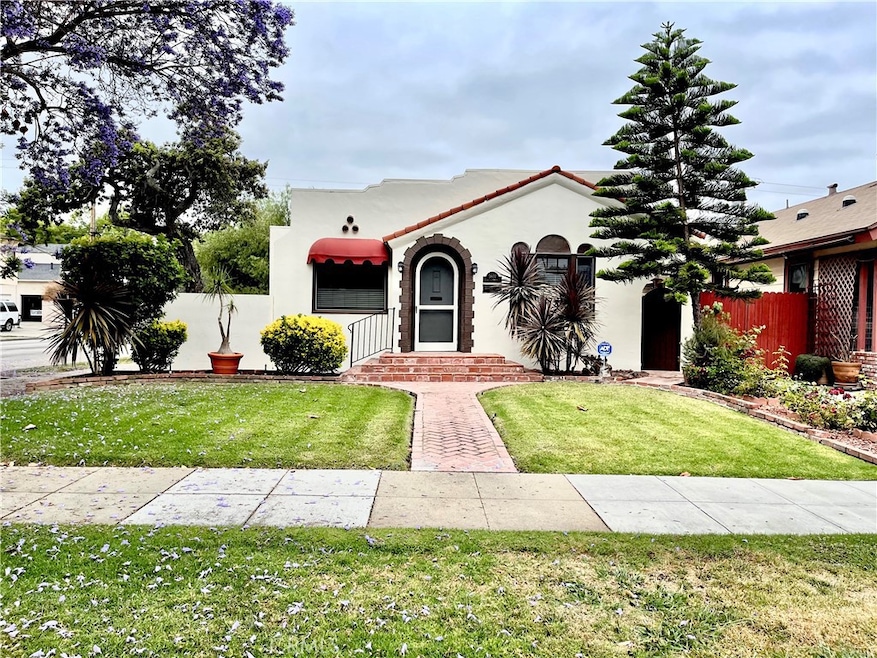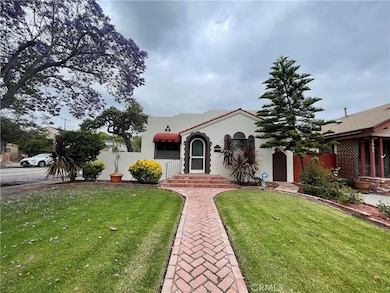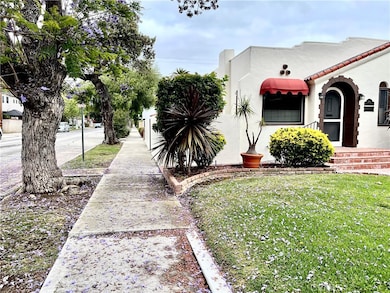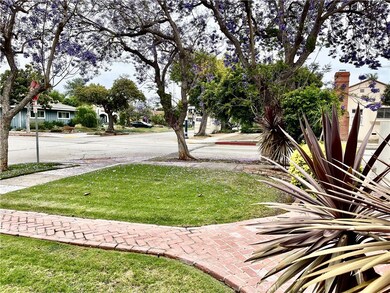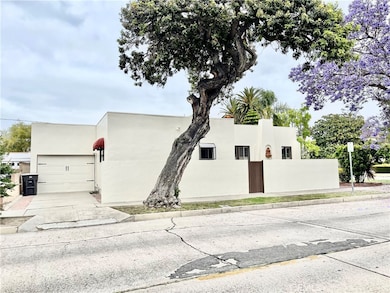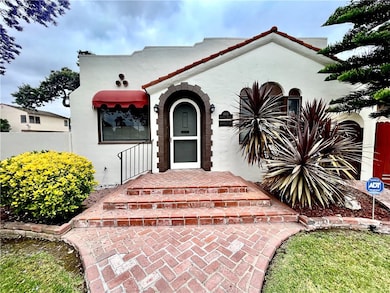
3601 Cerritos Ave Long Beach, CA 90807
California Heights NeighborhoodHighlights
- Property is near public transit
- Wooded Lot
- Main Floor Bedroom
- Longfellow Elementary School Rated A-
- Wood Flooring
- Spanish Architecture
About This Home
This beautiful piece of history is on the market for you to rent for the first time in decades! Located on beautiful Cerritos Ave, Tree-lined, walk to all - Elementary & Jr. High schools. Enjoy fun street fairs in 1st Friday, and the excitement of Atlantic Ave Shopping district. This home offer 3 bedrooms, den area (or set up an office) 2 full bathrooms, hardwood floors, blinds, stove, fridge, open kitchen floor plan, skylights throughout. Split mini A/C units, Washer/Dryer and more. 1 car private garage with direct access. Large private side patio to enjoy your morning coffee or afternoon entertaining with friends. Gardner included, tenant pays all utilities. Renters insurance required.
Last Listed By
WGroup Realtors Brokerage Phone: 562-824-4846 License #01221986 Listed on: 05/27/2025
Home Details
Home Type
- Single Family
Est. Annual Taxes
- $7,844
Year Built
- Built in 1925
Lot Details
- 3,005 Sq Ft Lot
- Block Wall Fence
- Stucco Fence
- Corner Lot
- Front Yard Sprinklers
- Wooded Lot
- Private Yard
- Property is zoned LBR1N
Parking
- 1 Car Direct Access Garage
- 1 Open Parking Space
- Parking Available
- Driveway
Home Design
- Spanish Architecture
- Turnkey
- Flat Roof Shape
Interior Spaces
- 1,133 Sq Ft Home
- 1-Story Property
- Family Room Off Kitchen
- Combination Dining and Living Room
- Library
- Bonus Room
- Neighborhood Views
Kitchen
- Open to Family Room
- Breakfast Bar
- Gas Oven
- Range Hood
- Tile Countertops
Flooring
- Wood
- Carpet
Bedrooms and Bathrooms
- 3 Main Level Bedrooms
- 2 Full Bathrooms
- Stone Bathroom Countertops
- Bathtub with Shower
Laundry
- Laundry Room
- Laundry in Garage
- Dryer
- Washer
Home Security
- Carbon Monoxide Detectors
- Fire and Smoke Detector
Outdoor Features
- Concrete Porch or Patio
- Exterior Lighting
- Rain Gutters
Location
- Property is near public transit
- Urban Location
Schools
- Hughes Middle School
- Polytechnic High School
Utilities
- Two cooling system units
- Ductless Heating Or Cooling System
- Heating Available
- Natural Gas Connected
- Water Heater
Additional Features
- Accessible Parking
- ENERGY STAR Qualified Equipment for Heating
Listing and Financial Details
- Security Deposit $4,850
- Rent includes gardener
- 12-Month Minimum Lease Term
- Available 5/28/25
- Legal Lot and Block 54 / 7
- Tax Tract Number 5630
- Assessor Parcel Number 7146016034
Community Details
Overview
- No Home Owners Association
Recreation
- Bike Trail
Pet Policy
- Limit on the number of pets
- Pet Size Limit
- Pet Deposit $300
- Dogs and Cats Allowed
- Breed Restrictions
Map
About the Listing Agent

Real estate has been in my family for generations—since the late 1800s, in fact. So you could say it’s not just a career for me, but a calling. As a fourth-generation broker, I don’t just help people buy and sell homes; I’m also an active property owner and investor. I believe real estate is one of the most powerful tools for building long-term wealth, securing retirement, and creating financial freedom for future generations.
My passion for the industry has taken me across the country,
Connie's Other Listings
Source: California Regional Multiple Listing Service (CRMLS)
MLS Number: PW25116996
APN: 7146-016-034
- 3603 Lemon Ave
- 3725 Brayton Ave
- 3534 Gundry Ave
- 1400 E 37th St
- 3372 Lemon Ave Unit 2
- 3429 Falcon Ave
- 3403 Falcon Ave
- 3327 California Ave Unit 2
- 3552 Gaviota Ave
- 3835 California Ave
- 1731 E Wardlow Rd
- 3565 Linden Ave Unit 331
- 3565 Linden Ave Unit 218
- 3565 Linden Ave Unit 220
- 1000 E 32nd St
- 3636 Gardenia Ave
- 3695 Linden Ave Unit 3B
- 3695 Linden Ave Unit 11A
- 3530 Elm Ave Unit 215
- 3924 Brayton Ave
