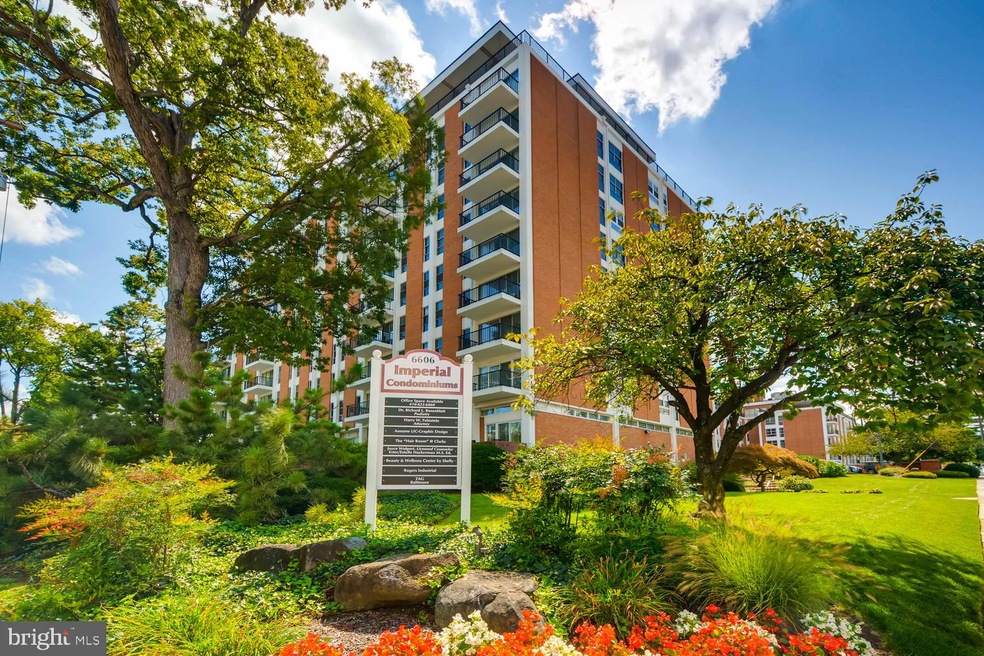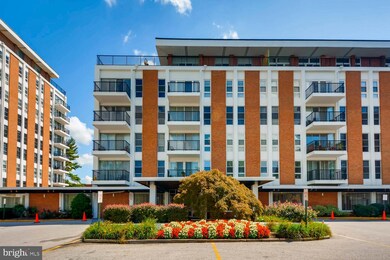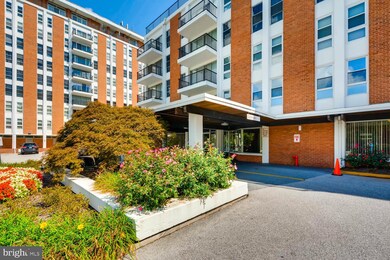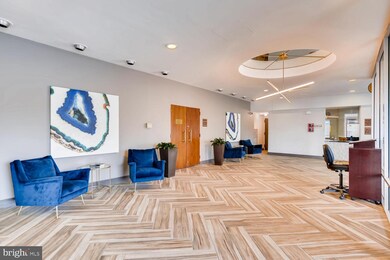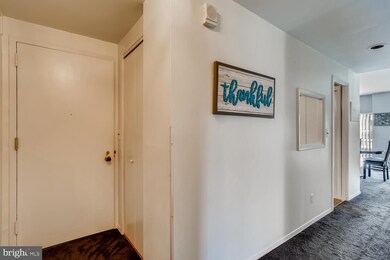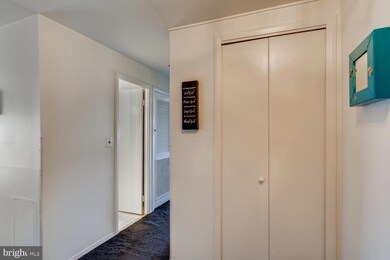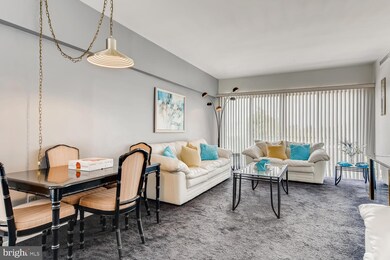
The Imperial 3601 Clarks Ln Unit 510 Baltimore, MD 21215
Glen NeighborhoodHighlights
- Concierge
- Meeting Room
- 1 Assigned Subterranean Space
- Traditional Architecture
- 1 Car Direct Access Garage
- Double Pane Windows
About This Home
As of May 2025Welcome to the good life at the Imperial Condominiums! This beautiful corner unit has tons of natural light and has many updates. To start the entire unit has been newly painted and carpeted. The bathrooms have been updated with new vanities and energy efficient toilets. The kitchen was totally renovated with new cabinets, countertops, appliances and flooring. The home has some new windows and boosts natural light throughout. The building offers a beautifully appointed meeting room as well as a business center for residents use. Laundry facilities are at the end of the hall on every floor. There is also 24 hour front desk service as well as doormen to greet you and your guests seven days a week! Enjoy the good life here at the Imperial. This unit is priced to sell fast. Do not delay! Make your appointment today! Please follow COVID guidelines. Building requires masks be worn at all times. No more than three persons allowed in the unit including the agent. Please refrain from touching the lights and take off your shoes, or wear shoe coverings. Thank you for interest.
Last Agent to Sell the Property
Residential Realty, LLC. License #17664 Listed on: 06/25/2021
Property Details
Home Type
- Condominium
Est. Annual Taxes
- $950
HOA Fees
- $1,027 Monthly HOA Fees
Parking
- 1 Assigned Subterranean Space
- On-Street Parking
- Off-Street Parking
Home Design
- Traditional Architecture
- Brick Exterior Construction
- Plaster Walls
Interior Spaces
- 1,264 Sq Ft Home
- Property has 1 Level
- Double Pane Windows
Kitchen
- Electric Oven or Range
- Built-In Microwave
- Dishwasher
- Disposal
Flooring
- Carpet
- Ceramic Tile
- Vinyl
Bedrooms and Bathrooms
- 2 Main Level Bedrooms
- 2 Full Bathrooms
Utilities
- 90% Forced Air Heating and Cooling System
- Electric Water Heater
Additional Features
- Level Entry For Accessibility
- Property is in very good condition
Listing and Financial Details
- Tax Lot 135
- Assessor Parcel Number 0327234292 135
Community Details
Overview
- Association fees include air conditioning, cable TV, electricity, heat, management, reserve funds, snow removal, sewer, trash, water
- Mid-Rise Condominium
- Imperial Condominiums Community
- Arlington Subdivision
- Property Manager
Amenities
- Concierge
- Common Area
- Meeting Room
- Laundry Facilities
Pet Policy
- No Pets Allowed
Ownership History
Purchase Details
Similar Homes in Baltimore, MD
Home Values in the Area
Average Home Value in this Area
Purchase History
| Date | Type | Sale Price | Title Company |
|---|---|---|---|
| Deed | $43,500 | -- |
Property History
| Date | Event | Price | Change | Sq Ft Price |
|---|---|---|---|---|
| 05/05/2025 05/05/25 | Sold | $77,500 | 0.0% | $61 / Sq Ft |
| 02/12/2025 02/12/25 | Price Changed | $77,500 | -8.8% | $61 / Sq Ft |
| 01/17/2025 01/17/25 | For Sale | $85,000 | +13.3% | $67 / Sq Ft |
| 05/31/2022 05/31/22 | Sold | $75,000 | -6.1% | $59 / Sq Ft |
| 05/17/2022 05/17/22 | Pending | -- | -- | -- |
| 05/10/2022 05/10/22 | Price Changed | $79,900 | -6.0% | $63 / Sq Ft |
| 04/12/2022 04/12/22 | For Sale | $85,000 | +54.5% | $67 / Sq Ft |
| 08/06/2021 08/06/21 | Sold | $55,000 | -6.8% | $44 / Sq Ft |
| 06/26/2021 06/26/21 | Pending | -- | -- | -- |
| 06/25/2021 06/25/21 | For Sale | $59,000 | -- | $47 / Sq Ft |
Tax History Compared to Growth
Tax History
| Year | Tax Paid | Tax Assessment Tax Assessment Total Assessment is a certain percentage of the fair market value that is determined by local assessors to be the total taxable value of land and additions on the property. | Land | Improvement |
|---|---|---|---|---|
| 2024 | $1,186 | $50,500 | $12,600 | $37,900 |
| 2023 | $1,132 | $47,967 | $0 | $0 |
| 2022 | $1,072 | $45,433 | $0 | $0 |
| 2021 | $1,012 | $42,900 | $10,700 | $32,200 |
| 2020 | $859 | $40,267 | $0 | $0 |
| 2019 | $793 | $37,633 | $0 | $0 |
| 2018 | $760 | $35,000 | $8,700 | $26,300 |
| 2017 | $769 | $35,000 | $0 | $0 |
| 2016 | $1,897 | $35,000 | $0 | $0 |
| 2015 | $1,897 | $35,000 | $0 | $0 |
| 2014 | $1,897 | $35,000 | $0 | $0 |
Agents Affiliated with this Home
-
Camille Scott

Seller's Agent in 2025
Camille Scott
Coldwell Banker (NRT-Southeast-MidAtlantic)
(215) 868-8402
2 in this area
9 Total Sales
-
Andy Jang

Buyer's Agent in 2025
Andy Jang
Corner House Realty
(410) 218-2786
1 in this area
28 Total Sales
-
Derek Eisenberg
D
Seller's Agent in 2022
Derek Eisenberg
Continental Real Estate Group
(877) 996-5728
1 in this area
3,436 Total Sales
-
Miranda Jessup

Buyer's Agent in 2022
Miranda Jessup
EXP Realty, LLC
(410) 302-1574
1 in this area
12 Total Sales
-
Lisa Carter

Seller's Agent in 2021
Lisa Carter
Residential Realty, LLC.
(443) 485-5858
3 in this area
25 Total Sales
About The Imperial
Map
Source: Bright MLS
MLS Number: MDBA2001530
APN: 4292-126
- 6606 Park Heights Ave Unit 307
- 6606 Park Heights Ave Unit 905
- 3601 Clarks Ln Unit 424
- 3601 Clarks Ln
- 3601 Clarks Ln Unit 506
- 3737 Clarks Ln
- 3737 Clarks Ln
- 3737 Clarks Ln
- 6711 Park Heights Ave Unit L9
- 6711 Park Heights Ave Unit 106
- 6711 Park Heights Ave Unit 207
- 6701 Park Heights Ave Unit 1E
- 6701 Park Heights Ave Unit 2F
- 3806 Midheights Rd
- 3812 Midheights Rd
- 6317 Park Heights Ave Unit 310
- 6317 Park Heights Ave Unit 616
- 6317 Park Heights Ave Unit 221
- 6317 Park Heights Ave Unit 505
- 6317 Park Heights Ave Unit 106
