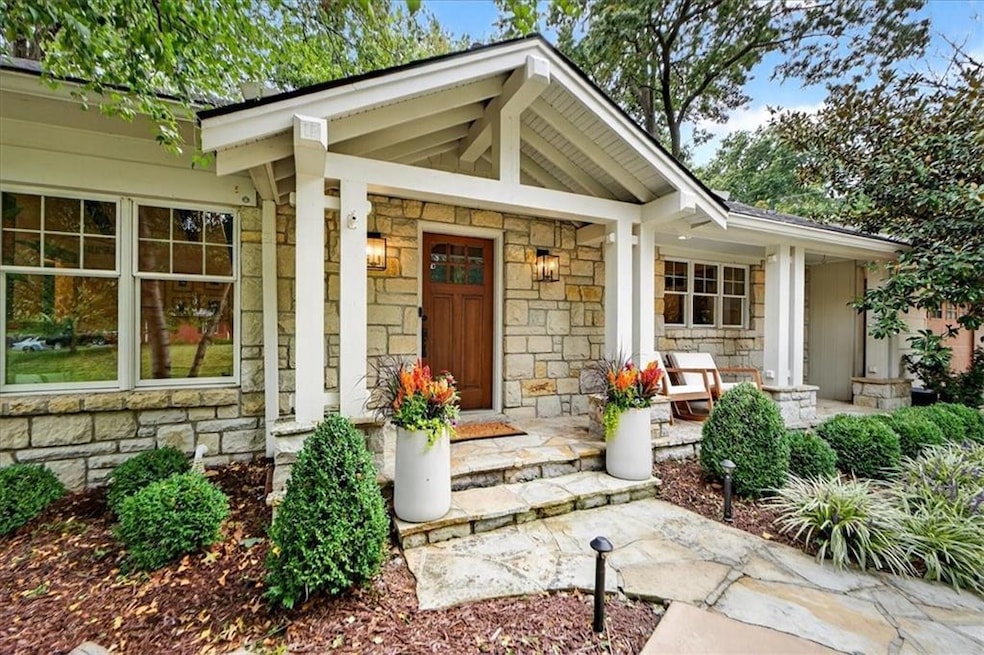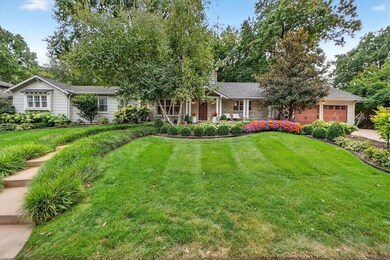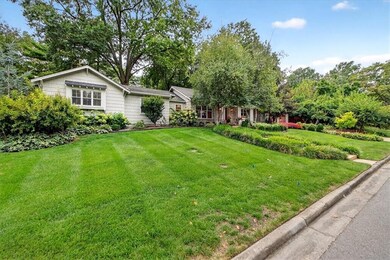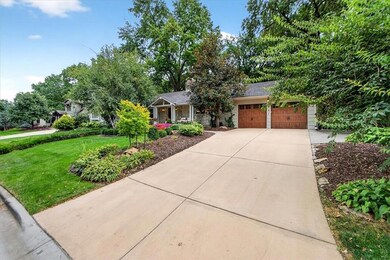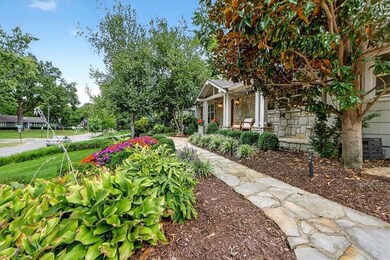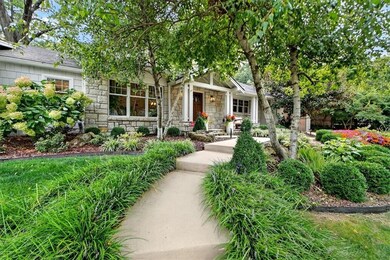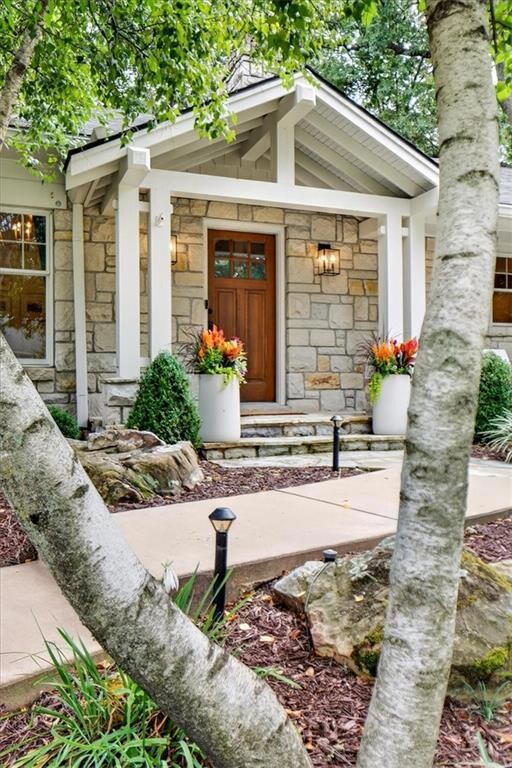3601 Eastvale Dr Fairway, KS 66205
Estimated payment $8,427/month
Highlights
- Living Room with Fireplace
- Ranch Style House
- Home Office
- Highlands Elementary School Rated A-
- Wood Flooring
- Formal Dining Room
About This Home
Welcome to 3601 Eastvale Drive, a beautifully updated residence in Reinhardt Estates where timeless elegance meets
modern luxury. This home features five bedrooms and four full bathrooms, offering an abundance of space and style.
Enter into a world of sophistication with a formal dining room and a high-end kitchen, complete with premium appliances
and a large island, setting the stage for culinary delights and entertaining. The sellers have made significant investments
to ensure the home's functionality, including a whole-home backup generator and solutions for a dry, inviting basement.
The expansive finished daylight basement adds to the home's allure, featuring a fifth bedroom, a private office, and
climate-controlled wine storage, perfect for both work and leisure. Step outside to enjoy the meticulously landscaped 0.4-
acre lot, offering a serene and private retreat. 3601 Eastvale Drive is a testament to thoughtful design and quality
enhancements, ready to provide its next owners with a distinguished and comfortable living experience. Experience
modern luxury and classic charm in this exceptional home.
Listing Agent
Compass Realty Group Brokerage Phone: 913-634-6884 License #SP00238292 Listed on: 09/10/2025

Home Details
Home Type
- Single Family
Est. Annual Taxes
- $15,494
Year Built
- Built in 1951
Lot Details
- 0.4 Acre Lot
- Aluminum or Metal Fence
- Sprinkler System
HOA Fees
- $6 Monthly HOA Fees
Parking
- 2 Car Attached Garage
- Front Facing Garage
- Off-Street Parking
Home Design
- Ranch Style House
- Traditional Architecture
- Frame Construction
- Composition Roof
- Stone Trim
Interior Spaces
- Ceiling Fan
- Thermal Windows
- Family Room
- Living Room with Fireplace
- 2 Fireplaces
- Formal Dining Room
- Home Office
Kitchen
- Eat-In Kitchen
- Kitchen Island
Flooring
- Wood
- Carpet
- Ceramic Tile
Bedrooms and Bathrooms
- 5 Bedrooms
- Walk-In Closet
- 4 Full Bathrooms
- Double Vanity
- Bathtub With Separate Shower Stall
Finished Basement
- Basement Fills Entire Space Under The House
- Sump Pump
- Fireplace in Basement
Schools
- Highlands Elementary School
- Sm East High School
Utilities
- Forced Air Heating and Cooling System
- Satellite Dish
Community Details
- Association fees include trash
- Reinhardt Estates Homes Association
- Reinhardt Estates Subdivision
Listing and Financial Details
- Assessor Parcel Number GP80400000 021A
- $0 special tax assessment
Map
Home Values in the Area
Average Home Value in this Area
Tax History
| Year | Tax Paid | Tax Assessment Tax Assessment Total Assessment is a certain percentage of the fair market value that is determined by local assessors to be the total taxable value of land and additions on the property. | Land | Improvement |
|---|---|---|---|---|
| 2024 | $15,494 | $132,354 | $40,233 | $92,121 |
| 2023 | $14,827 | $126,236 | $40,233 | $86,003 |
| 2022 | $13,975 | $120,106 | $40,233 | $79,873 |
| 2021 | $13,441 | $111,159 | $33,536 | $77,623 |
| 2020 | $13,431 | $109,791 | $30,490 | $79,301 |
| 2019 | $12,690 | $103,224 | $30,490 | $72,734 |
| 2018 | $13,435 | $109,032 | $30,490 | $78,542 |
| 2017 | $13,391 | $107,054 | $30,490 | $76,564 |
| 2016 | $13,328 | $105,547 | $29,955 | $75,592 |
| 2015 | $12,433 | $100,107 | $25,676 | $74,431 |
| 2013 | -- | $91,448 | $21,397 | $70,051 |
Property History
| Date | Event | Price | List to Sale | Price per Sq Ft | Prior Sale |
|---|---|---|---|---|---|
| 09/19/2025 09/19/25 | Pending | -- | -- | -- | |
| 09/18/2025 09/18/25 | For Sale | $1,350,000 | +39.9% | $346 / Sq Ft | |
| 12/04/2019 12/04/19 | Sold | -- | -- | -- | View Prior Sale |
| 12/04/2019 12/04/19 | Pending | -- | -- | -- | |
| 12/04/2019 12/04/19 | For Sale | $965,000 | -- | $212 / Sq Ft |
Purchase History
| Date | Type | Sale Price | Title Company |
|---|---|---|---|
| Quit Claim Deed | -- | -- | |
| Quit Claim Deed | -- | Platinum Title | |
| Warranty Deed | -- | Assured Quality Title Co | |
| Quit Claim Deed | -- | None Available | |
| Warranty Deed | -- | Assured Quality Title Co |
Mortgage History
| Date | Status | Loan Amount | Loan Type |
|---|---|---|---|
| Open | $645,000 | New Conventional | |
| Previous Owner | $763,800 | New Conventional | |
| Previous Owner | $213,000 | Credit Line Revolving | |
| Previous Owner | $417,000 | New Conventional |
Source: Heartland MLS
MLS Number: 2574888
APN: GP80400000-021A
- 5943 Sunrise Dr
- 6007 Mission Rd
- 6009 Catalina St
- 3815 W 63rd St
- 5750 Windsor Dr
- 4716 W 60th St
- 6101 El Monte St
- 3700 W 65th St
- 6000 El Monte St
- 5817 Fontana Dr
- 2835 Verona Rd
- 6015 Fontana St
- 6108 Fontana St
- 4402 W 63rd Terrace
- 4009 Homestead Ct
- 5914 Granada St
- 5524 Mission Rd
- 4304 Brookridge Dr
- 6316 Granada Dr
- 5500 Mission Rd
