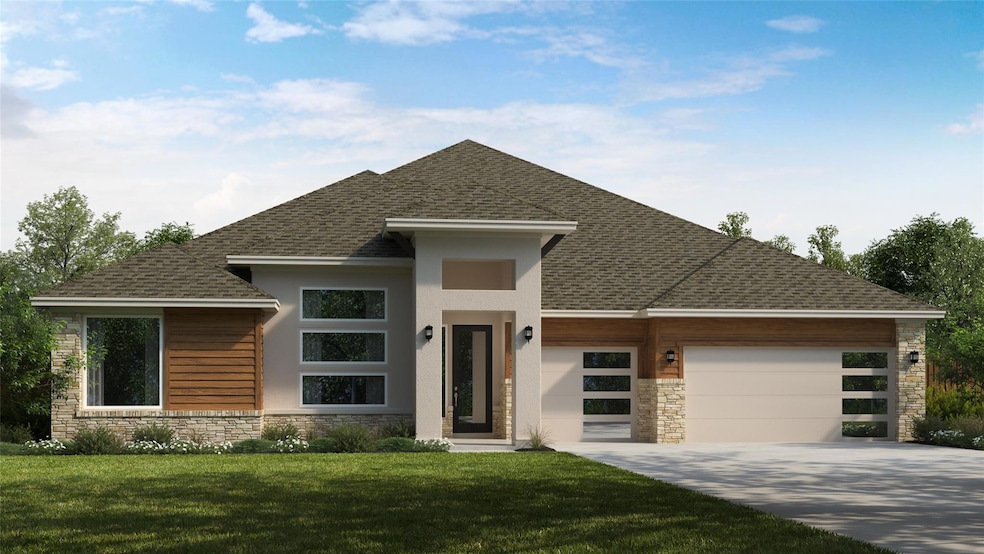
3601 Emerald Lake Path Andice, TX 78628
Shadow Canyon NeighborhoodHighlights
- New Construction
- Open Floorplan
- Quartz Countertops
- Gourmet Kitchen
- Vaulted Ceiling
- Covered patio or porch
About This Home
As of April 2025**THIS HOME FEATURES OVER $138,000 IN UPGRADES!** Corner homesite with over 14,000 sq. ft. with a few Oak trees. Luxurious owner's suite with vaulted and beamed ceilings, beautiful picture windows with lots of natural lighting. Luxury abounds with secluded entrance, large walk in closets, double vanity, freestanding tub and oversized walk in glass shower. Bright open kitchen with great natural lighting. Plenty of counter space and oversized island that is overlooking the family room with large dining area. Double vanity, walk in shower along with a beautiful freestanding tub. 3 car garage
Last Agent to Sell the Property
RGS Realty LLC Brokerage Phone: (512) 784-0221 License #0448168 Listed on: 12/03/2024
Home Details
Home Type
- Single Family
Year Built
- Built in 2025 | New Construction
Lot Details
- 0.32 Acre Lot
- West Facing Home
- Wood Fence
- Landscaped
- Level Lot
- Rain Sensor Irrigation System
- Dense Growth Of Small Trees
- Back Yard Fenced and Front Yard
- Property is in excellent condition
HOA Fees
- $50 Monthly HOA Fees
Parking
- 3 Car Attached Garage
- Front Facing Garage
- Multiple Garage Doors
- Garage Door Opener
- Driveway
Home Design
- Slab Foundation
- Blown-In Insulation
- Shingle Roof
- Composition Roof
- Asphalt Roof
- Masonry Siding
- Stone Siding
- Radiant Barrier
- Stucco
Interior Spaces
- 3,128 Sq Ft Home
- 1-Story Property
- Open Floorplan
- Vaulted Ceiling
- Ceiling Fan
- Recessed Lighting
- Gas Fireplace
- Propane Fireplace
- Double Pane Windows
- Vinyl Clad Windows
- Entrance Foyer
- Family Room with Fireplace
- Dining Room
- Storage Room
Kitchen
- Gourmet Kitchen
- Open to Family Room
- Breakfast Bar
- Built-In Electric Oven
- Self-Cleaning Oven
- Built-In Gas Range
- Range Hood
- Microwave
- Plumbed For Ice Maker
- Dishwasher
- Stainless Steel Appliances
- Kitchen Island
- Quartz Countertops
- Disposal
Flooring
- Carpet
- Tile
- Vinyl
Bedrooms and Bathrooms
- 4 Main Level Bedrooms
- Walk-In Closet
- Double Vanity
- Soaking Tub
- Separate Shower
Home Security
- Prewired Security
- Smart Thermostat
- Carbon Monoxide Detectors
- Fire and Smoke Detector
- In Wall Pest System
Schools
- Wolf Ranch Elementary School
- James Tippit Middle School
- East View High School
Utilities
- Central Heating and Cooling System
- Vented Exhaust Fan
- Heating System Uses Propane
- Underground Utilities
- Natural Gas Connected
- Tankless Water Heater
- Cable TV Available
Additional Features
- Sustainability products and practices used to construct the property include see remarks
- Covered patio or porch
Listing and Financial Details
- Assessor Parcel Number 3601 Emerald Lake Path
- Tax Block D
Community Details
Overview
- Association fees include common area maintenance
- Goodwin Mgmt Association
- Built by Scott Felder Homes
- Riverstone Subdivision
- Electric Vehicle Charging Station
Amenities
- Common Area
Recreation
- Trails
Similar Homes in Andice, TX
Home Values in the Area
Average Home Value in this Area
Property History
| Date | Event | Price | Change | Sq Ft Price |
|---|---|---|---|---|
| 04/29/2025 04/29/25 | Sold | -- | -- | -- |
| 04/11/2025 04/11/25 | Pending | -- | -- | -- |
| 03/07/2025 03/07/25 | Price Changed | $892,990 | -0.4% | $285 / Sq Ft |
| 01/17/2025 01/17/25 | Price Changed | $896,990 | -0.7% | $287 / Sq Ft |
| 12/03/2024 12/03/24 | For Sale | $902,990 | -- | $289 / Sq Ft |
Tax History Compared to Growth
Agents Affiliated with this Home
-
R
Seller's Agent in 2025
Robert Smith
RGS Realty LLC
-
C
Buyer's Agent in 2025
Christopher Mitchell
eXp Realty, LLC
Map
Source: Unlock MLS (Austin Board of REALTORS®)
MLS Number: 3059785
- 1236 Stormy Dr
- 3616 Emerald Lake Path
- 3620 Emerald Lake Path
- 3504 Emerald Lake Path
- 3412 Emerald Lake Path
- 1209 Stormy Dr
- 1221 Stormy Dr
- 1220 Stormy Dr
- 3220 Canyon River Ln
- 1216 Lavender Way
- 1212 Lavender Way
- 1240 Lavender Way
- 3205 Canyon River Ln
- 1204 Lavender Way
- 1200 Falling Hills Dr
- 509 Fair Oaks Dr
- 1236 Lavender Way
- 1248 Lavender Way
- 3201 Canyon River Ln
- 3204 Canyon River Ln
