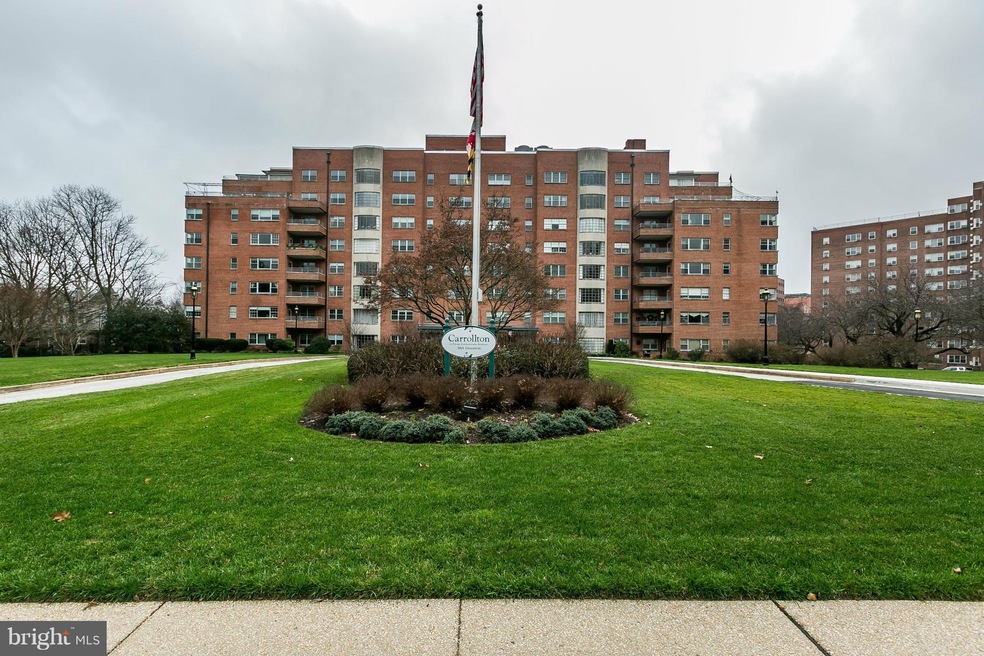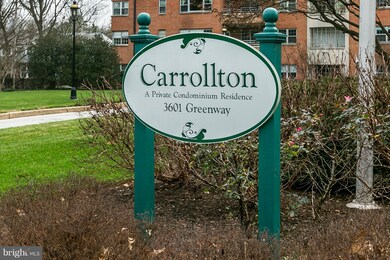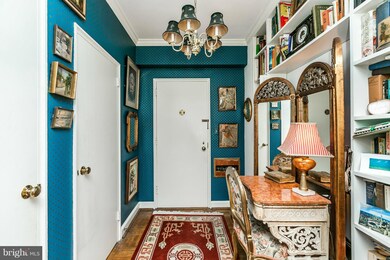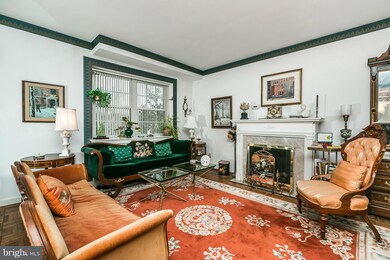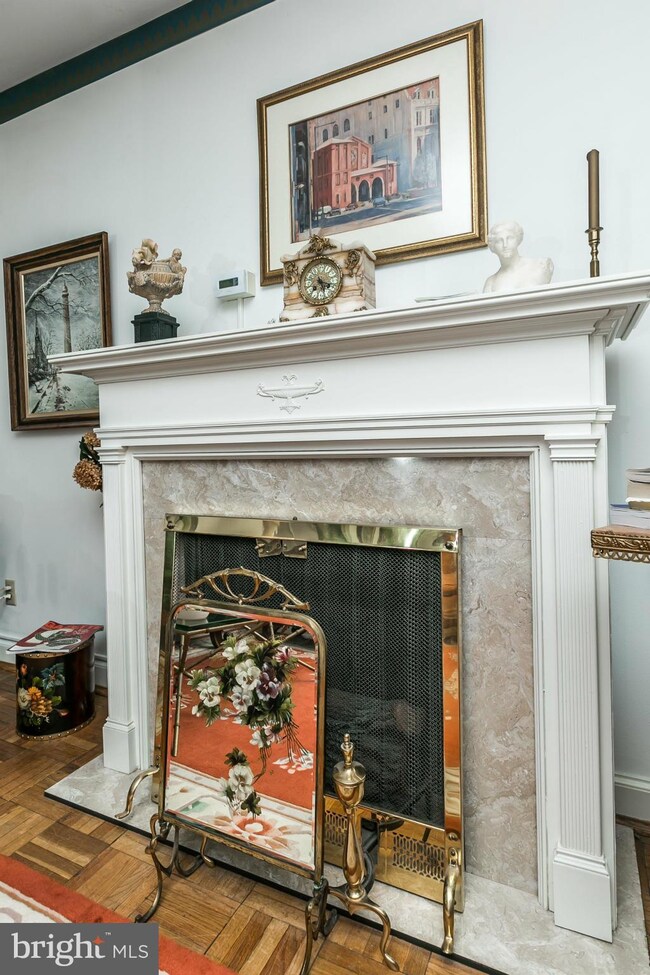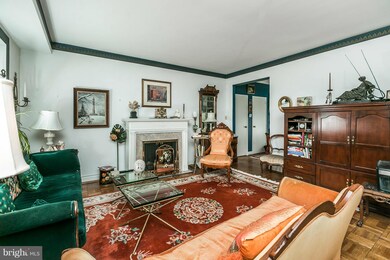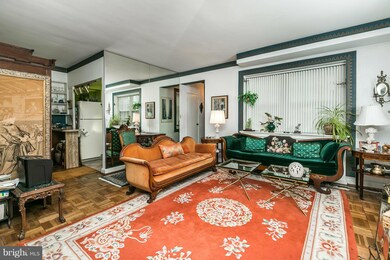
Carrollton Condominiums 3601 Greenway Unit 303 Baltimore, MD 21218
Oakenshawe NeighborhoodHighlights
- 24-Hour Security
- Guest Suites
- Built-In Features
- Open Floorplan
- Meeting Room
- Living Room
About This Home
As of January 2023Elegant unit with custom extras including beautiful decorative faux marble/wood fireplace and built-ins all wrapped within secure building with 24/7 reception desk; deeded garage parking space.
Last Agent to Sell the Property
Betsy Willett
Long & Foster Real Estate, Inc. Listed on: 01/06/2016
Property Details
Home Type
- Condominium
Est. Annual Taxes
- $1,180
Year Built
- Built in 1955
HOA Fees
- $538 Monthly HOA Fees
Home Design
- Brick Exterior Construction
Interior Spaces
- 771 Sq Ft Home
- Property has 1 Level
- Open Floorplan
- Built-In Features
- Window Treatments
- Living Room
- Combination Kitchen and Dining Room
Kitchen
- Electric Oven or Range
- Dishwasher
Bedrooms and Bathrooms
- 1 Main Level Bedroom
- En-Suite Primary Bedroom
- En-Suite Bathroom
- 1 Full Bathroom
Parking
- Parking Space Number Location: 1065
- Basement Garage
- 1 Assigned Parking Space
Accessible Home Design
- Accessible Elevator Installed
Schools
- Waverly Elementary-Middle School
Utilities
- Central Air
- Radiator
- Hot Water Heating System
- Natural Gas Water Heater
Listing and Financial Details
- Tax Lot 035
- Assessor Parcel Number 0312183732 035
Community Details
Overview
- Moving Fees Required
- Association fees include air conditioning, custodial services maintenance, heat, common area maintenance, gas, snow removal
- High-Rise Condominium
- The Carrollton Community
- Guilford Subdivision
Amenities
- Meeting Room
- Party Room
- Guest Suites
- Laundry Facilities
- Community Storage Space
- Elevator
Security
- 24-Hour Security
Ownership History
Purchase Details
Home Financials for this Owner
Home Financials are based on the most recent Mortgage that was taken out on this home.Purchase Details
Home Financials for this Owner
Home Financials are based on the most recent Mortgage that was taken out on this home.Purchase Details
Similar Homes in Baltimore, MD
Home Values in the Area
Average Home Value in this Area
Purchase History
| Date | Type | Sale Price | Title Company |
|---|---|---|---|
| Deed | $86,000 | Definitive Title | |
| Deed | $60,000 | None Available | |
| Deed | $44,000 | -- |
Property History
| Date | Event | Price | Change | Sq Ft Price |
|---|---|---|---|---|
| 07/17/2025 07/17/25 | For Sale | $109,000 | +26.7% | $141 / Sq Ft |
| 01/13/2023 01/13/23 | Sold | $86,000 | -7.4% | $112 / Sq Ft |
| 12/21/2022 12/21/22 | Pending | -- | -- | -- |
| 11/08/2022 11/08/22 | Price Changed | $92,900 | -7.0% | $120 / Sq Ft |
| 09/22/2022 09/22/22 | For Sale | $99,900 | +66.5% | $130 / Sq Ft |
| 08/22/2016 08/22/16 | Sold | $60,000 | -14.3% | $78 / Sq Ft |
| 06/26/2016 06/26/16 | Pending | -- | -- | -- |
| 04/01/2016 04/01/16 | For Sale | $70,000 | 0.0% | $91 / Sq Ft |
| 03/29/2016 03/29/16 | Pending | -- | -- | -- |
| 01/06/2016 01/06/16 | For Sale | $70,000 | -- | $91 / Sq Ft |
Tax History Compared to Growth
Tax History
| Year | Tax Paid | Tax Assessment Tax Assessment Total Assessment is a certain percentage of the fair market value that is determined by local assessors to be the total taxable value of land and additions on the property. | Land | Improvement |
|---|---|---|---|---|
| 2025 | $1,628 | $74,467 | -- | -- |
| 2024 | $1,628 | $69,300 | $17,300 | $52,000 |
| 2023 | $1,628 | $69,300 | $17,300 | $52,000 |
| 2022 | $1,635 | $69,300 | $17,300 | $52,000 |
| 2021 | $1,635 | $69,300 | $17,300 | $52,000 |
| 2020 | $1,455 | $67,867 | $0 | $0 |
| 2019 | $1,413 | $66,433 | $0 | $0 |
| 2018 | $1,412 | $65,000 | $16,200 | $48,800 |
| 2017 | $1,310 | $60,000 | $0 | $0 |
| 2016 | -- | $55,000 | $0 | $0 |
| 2015 | $1,153 | $50,000 | $0 | $0 |
| 2014 | $1,153 | $50,000 | $0 | $0 |
Agents Affiliated with this Home
-
Jeff Washo

Seller's Agent in 2025
Jeff Washo
Compass
(410) 262-6256
2 in this area
277 Total Sales
-
Kurt Ha

Seller's Agent in 2023
Kurt Ha
CapStar Properties
(301) 741-8567
2 in this area
134 Total Sales
-
B
Seller's Agent in 2016
Betsy Willett
Long & Foster
-
Kerri Tkach

Buyer's Agent in 2016
Kerri Tkach
Keller Williams Metropolitan
(410) 916-3011
27 Total Sales
About Carrollton Condominiums
Map
Source: Bright MLS
MLS Number: 1001139689
APN: 3732-035
- 3601 Greenway
- 3601 Greenway
- 3601 Greenway Unit P 1047
- 1 E University Pkwy
- 1 E University Pkwy
- 1 E University Pkwy
- 1 E University Pkwy
- 1 E University Pkwy Unit 1502
- 3405 Greenway Unit 56
- 3703 N Charles St
- 3311 Guilford Ave
- 203 Saint Martins Rd
- 3704 N Charles St Unit 403
- 3704 N Charles St Unit 105
- 109 E 33rd St
- 316 E 33rd St
- 3801 Canterbury Rd Unit 412
- 3801 Canterbury Rd Unit 817
- 3801 Canterbury Rd Unit 705
- 3801 Canterbury Rd
