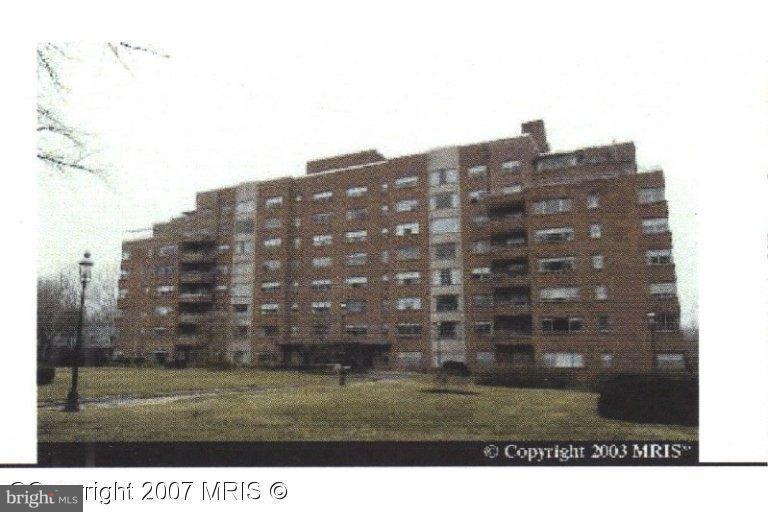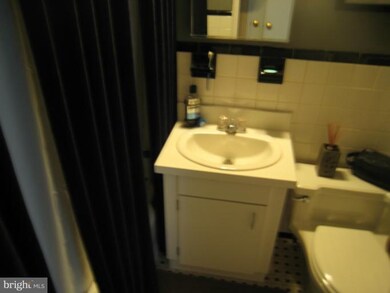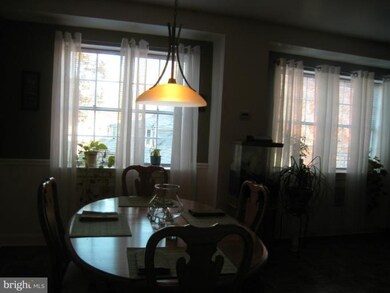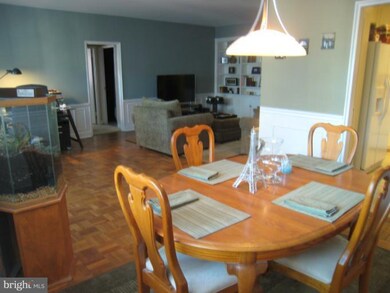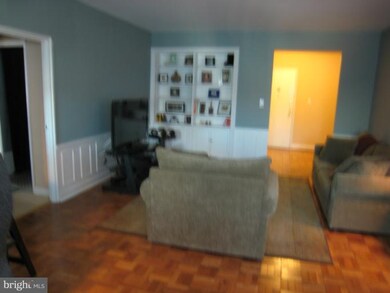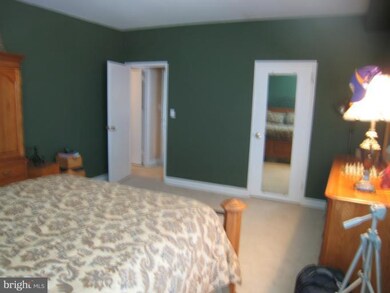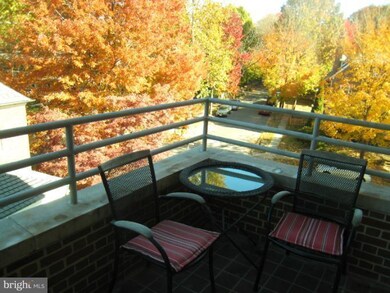
Carrollton Condominiums 3601 Greenway Unit 311 Baltimore, MD 21218
Oakenshawe NeighborhoodHighlights
- Open Floorplan
- Meeting Room
- Subterranean Parking
- Art Deco Architecture
- Den
- Living Room
About This Home
As of August 2022ONE BEDROOM UNIT WITH BALCONY GREAT VIEWS.INCLUDES DEEDED PARKING IN THE BUILDING GARAGE.LARGE FOYER WITH HUGE CLOSET.CONDO PAYS HEAT AND CAC.CLOSE TO JHU HOMEWOOD JHU SHUTTLE,TRAIN,UNION MEMORIAL HOSPITAL
Last Agent to Sell the Property
O'Conor, Mooney & Fitzgerald License #34055 Listed on: 11/02/2011
Property Details
Home Type
- Condominium
Year Built
- Built in 1955
HOA Fees
- $653 Monthly HOA Fees
Parking
- Subterranean Parking
Home Design
- Art Deco Architecture
- Brick Exterior Construction
Interior Spaces
- 950 Sq Ft Home
- Property has 3 Levels
- Open Floorplan
- Entrance Foyer
- Living Room
- Dining Room
- Den
Kitchen
- Electric Oven or Range
- Dishwasher
Bedrooms and Bathrooms
- 1 Main Level Bedroom
- En-Suite Primary Bedroom
- 1 Full Bathroom
Accessible Home Design
- Accessible Elevator Installed
- Level Entry For Accessibility
- Ramp on the main level
- Vehicle Transfer Area
Utilities
- Forced Air Heating and Cooling System
- Natural Gas Water Heater
Listing and Financial Details
- Tax Lot 043
- Assessor Parcel Number 0312183732 043
Community Details
Overview
- Moving Fees Required
- Association fees include air conditioning, exterior building maintenance, heat, lawn maintenance, management, insurance, reserve funds, laundry
- High-Rise Condominium
- Guilford Subdivision, The Carrollton Floorplan
- The Carrollton Community
Amenities
- Common Area
- Meeting Room
- Party Room
- Laundry Facilities
- Community Storage Space
- Elevator
Pet Policy
- No Pets Allowed
Ownership History
Purchase Details
Home Financials for this Owner
Home Financials are based on the most recent Mortgage that was taken out on this home.Purchase Details
Home Financials for this Owner
Home Financials are based on the most recent Mortgage that was taken out on this home.Purchase Details
Purchase Details
Home Financials for this Owner
Home Financials are based on the most recent Mortgage that was taken out on this home.Purchase Details
Similar Homes in Baltimore, MD
Home Values in the Area
Average Home Value in this Area
Purchase History
| Date | Type | Sale Price | Title Company |
|---|---|---|---|
| Deed | $102,500 | Sage Title | |
| Deed | $77,000 | Lakeside Title Company | |
| Deed | $120,000 | -- | |
| Deed | $130,000 | -- | |
| Deed | $69,900 | -- |
Mortgage History
| Date | Status | Loan Amount | Loan Type |
|---|---|---|---|
| Previous Owner | $61,500 | New Conventional | |
| Previous Owner | $50,000 | Unknown | |
| Previous Owner | $104,000 | Purchase Money Mortgage | |
| Previous Owner | $19,500 | Purchase Money Mortgage |
Property History
| Date | Event | Price | Change | Sq Ft Price |
|---|---|---|---|---|
| 08/26/2022 08/26/22 | Sold | $102,500 | -6.0% | $108 / Sq Ft |
| 07/18/2022 07/18/22 | Price Changed | $109,000 | -2.7% | $115 / Sq Ft |
| 05/19/2022 05/19/22 | For Sale | $112,000 | +45.5% | $118 / Sq Ft |
| 05/17/2012 05/17/12 | Sold | $77,000 | -4.9% | $81 / Sq Ft |
| 04/21/2012 04/21/12 | Pending | -- | -- | -- |
| 04/18/2012 04/18/12 | Price Changed | $81,000 | -9.0% | $85 / Sq Ft |
| 02/15/2012 02/15/12 | Price Changed | $89,000 | -10.1% | $94 / Sq Ft |
| 11/02/2011 11/02/11 | For Sale | $99,000 | -- | $104 / Sq Ft |
Tax History Compared to Growth
Tax History
| Year | Tax Paid | Tax Assessment Tax Assessment Total Assessment is a certain percentage of the fair market value that is determined by local assessors to be the total taxable value of land and additions on the property. | Land | Improvement |
|---|---|---|---|---|
| 2024 | $2,187 | $93,100 | $23,200 | $69,900 |
| 2023 | $2,053 | $87,400 | $0 | $0 |
| 2022 | $1,928 | $81,700 | $0 | $0 |
| 2021 | $1,794 | $76,000 | $19,000 | $57,000 |
| 2020 | $1,624 | $75,667 | $0 | $0 |
| 2019 | $1,608 | $75,333 | $0 | $0 |
| 2018 | $1,629 | $75,000 | $18,700 | $56,300 |
| 2017 | $1,647 | $75,000 | $0 | $0 |
| 2016 | -- | $75,000 | $0 | $0 |
| 2015 | $2,842 | $80,000 | $0 | $0 |
| 2014 | $2,842 | $80,000 | $0 | $0 |
Agents Affiliated with this Home
-
Bill Magruder

Seller's Agent in 2022
Bill Magruder
Long & Foster
(410) 456-2490
7 in this area
339 Total Sales
-
Azam Khan

Seller Co-Listing Agent in 2022
Azam Khan
Long & Foster
(410) 375-7748
8 in this area
319 Total Sales
-
Susan Hemmerly

Buyer's Agent in 2022
Susan Hemmerly
Long & Foster
(410) 952-3839
1 in this area
57 Total Sales
-
Carol Taylor

Seller's Agent in 2012
Carol Taylor
O'Conor, Mooney & Fitzgerald
(443) 834-3928
12 Total Sales
-
Jonathan Kirk

Buyer's Agent in 2012
Jonathan Kirk
EXP Realty, LLC
(443) 928-4550
74 Total Sales
About Carrollton Condominiums
Map
Source: Bright MLS
MLS Number: 1004629196
APN: 3732-043
- 3601 Greenway
- 3601 Greenway
- 1 E University Pkwy
- 1 E University Pkwy Unit 507
- 1 E University Pkwy Unit 1502
- 1 E University Pkwy
- 1 E University Pkwy
- 1 E University Pkwy
- 3405 Greenway Unit 56
- 216 Homewood Terrace
- 3703 N Charles St
- 3311 Guilford Ave
- 203 Saint Martins Rd
- 3704 N Charles St Unit 403
- 3704 N Charles St Unit 105
- 109 E 33rd St
- 3801 Canterbury Rd
- 3801 Canterbury Rd Unit 503
- 3801 Canterbury Rd Unit 710
- 405 Calvin Ave
