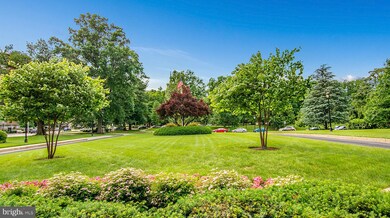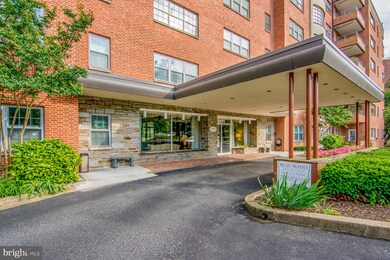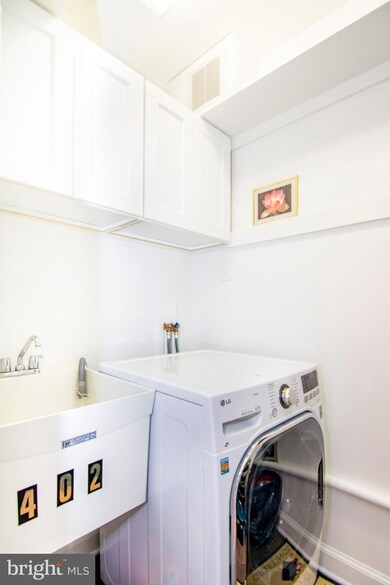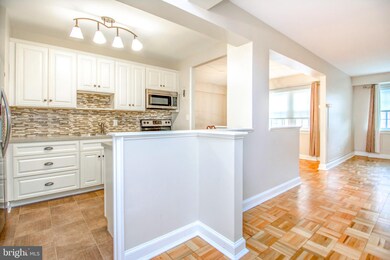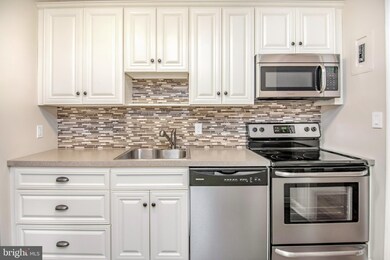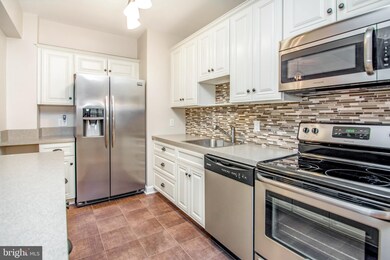
Carrollton Condominiums 3601 Greenway Unit 402 Baltimore, MD 21218
Oakenshawe NeighborhoodEstimated Value: $175,000 - $183,128
Highlights
- Concierge
- Wood Flooring
- Meeting Room
- Art Deco Architecture
- Guest Suites
- 2 Elevators
About This Home
As of July 2020EXPERIENCE THE LUXURY OF LIVING IN A FULL SERVICE CONDO BUILDING! 24-HOUR RECEPTIONIST, SECURE ENTRY, UNDERGROUND PARKING GARAGE. CONDO HAS LARGE RECEPTION AREA, CONFERENCE ROOM, STORAGE LOCKERS, TWO ELEVATORS AND ON-SITE LAUNDROMAT. THIS FOURTH FLOOR UNIT HAS BEEN COMPLETELY REMODELED INCLUDING NEW CABINETS, STAINLESS STEEL KITCHEN APPLIANCES AND CERAMIC TILE FLOORS & BACK SPLASH. UNIT HAS A VERY RARE FEATURE: A SEPARATE LAUNDRY ROOM WITH DEEP SINK & WASHER/DRYER COMBO UNIT. SPACIOUS LIVING AND DINING ROOM WITH HARDWOOD FLOORS AND BUILT-IN BOOKSHELVES & CHINA CABINET. BALCONY OVERLOOKING OPEN AREA BEHIND BUILDING. TWO SPACIOUS BEDROOMS WITH HARDWOOD FLOORS & CLOSET SPACE. MASTER BATH AND HALL BATH HAVE BEEN UPDATED. CONDO FEE INCLUDES WATER, HEAT, AIR CONDITIONING, PROFESSIONAL ON-SITE MANAGEMENT WITH 24 HOUR RECEPTIONIST. BUILDING HAS TWO GUEST SUITES AVAILABLE FOR RENTAL THROUGH ASSOCIATION. BUILDING IS LOCATED ACROSS THE STREET FROM GUILFORD PARK. WALKING DISTANCE TO JOHNS HOPKINS UNIVERSITY AND ALL THE LOCAL SHOPS & RESTAURANTS ALONG UNIVERSITY PARKWAY!
Last Agent to Sell the Property
EXP Realty, LLC License #RS-0093970 Listed on: 06/20/2020

Property Details
Home Type
- Condominium
Est. Annual Taxes
- $2,194
Year Built
- Built in 1955 | Remodeled in 2016
Lot Details
- 1,307
HOA Fees
- $1,174 Monthly HOA Fees
Parking
Home Design
- Art Deco Architecture
- Flat Roof Shape
- Masonry
Interior Spaces
- 1,319 Sq Ft Home
- Property has 1 Level
- Wood Flooring
Bedrooms and Bathrooms
- 2 Main Level Bedrooms
- 2 Full Bathrooms
Accessible Home Design
- Accessible Elevator Installed
Utilities
- Forced Air Heating and Cooling System
- Natural Gas Water Heater
Listing and Financial Details
- Tax Lot 046
- Assessor Parcel Number 0312183732 046
Community Details
Overview
- Association fees include air conditioning, common area maintenance, exterior building maintenance, heat, lawn maintenance, management, reserve funds, road maintenance, water, trash, snow removal, sewer, security gate
- 102 Units
- Mid-Rise Condominium
- Built by Thomas F. Mullan
- Guilford Subdivision, Type 2 Floorplan
Amenities
- Concierge
- Common Area
- Meeting Room
- Guest Suites
- Laundry Facilities
- 2 Elevators
- Community Storage Space
Ownership History
Purchase Details
Home Financials for this Owner
Home Financials are based on the most recent Mortgage that was taken out on this home.Purchase Details
Home Financials for this Owner
Home Financials are based on the most recent Mortgage that was taken out on this home.Purchase Details
Home Financials for this Owner
Home Financials are based on the most recent Mortgage that was taken out on this home.Purchase Details
Purchase Details
Similar Homes in Baltimore, MD
Home Values in the Area
Average Home Value in this Area
Purchase History
| Date | Buyer | Sale Price | Title Company |
|---|---|---|---|
| Deryusheva Svetiana | $148,750 | Mid Atlantic Title Llc | |
| Khushlani Deepa | $150,000 | Mid Atlantic Title Llc | |
| Blue Jays Condo Llc | $94,000 | Real Estate Title & Escrow L | |
| Foster Michael | $49,000 | -- | |
| Nationsbank Na | $49,500 | -- |
Property History
| Date | Event | Price | Change | Sq Ft Price |
|---|---|---|---|---|
| 07/16/2020 07/16/20 | Sold | $148,750 | -4.0% | $113 / Sq Ft |
| 06/24/2020 06/24/20 | Pending | -- | -- | -- |
| 06/20/2020 06/20/20 | For Sale | $155,000 | 0.0% | $118 / Sq Ft |
| 08/01/2018 08/01/18 | Rented | $1,800 | 0.0% | -- |
| 07/31/2018 07/31/18 | Under Contract | -- | -- | -- |
| 07/11/2018 07/11/18 | For Rent | $1,800 | 0.0% | -- |
| 04/20/2016 04/20/16 | Sold | $150,000 | -6.2% | $114 / Sq Ft |
| 03/24/2016 03/24/16 | Pending | -- | -- | -- |
| 03/19/2016 03/19/16 | For Sale | $159,900 | +77.7% | $121 / Sq Ft |
| 08/22/2015 08/22/15 | Sold | $90,000 | -9.9% | $68 / Sq Ft |
| 07/12/2015 07/12/15 | Pending | -- | -- | -- |
| 05/08/2015 05/08/15 | Price Changed | $99,900 | -7.1% | $76 / Sq Ft |
| 04/01/2015 04/01/15 | Price Changed | $107,500 | -6.5% | $82 / Sq Ft |
| 02/13/2015 02/13/15 | For Sale | $115,000 | +22.3% | $87 / Sq Ft |
| 02/01/2012 02/01/12 | Sold | $94,000 | -5.9% | $71 / Sq Ft |
| 11/04/2011 11/04/11 | Pending | -- | -- | -- |
| 10/12/2011 10/12/11 | For Sale | $99,900 | 0.0% | $76 / Sq Ft |
| 09/07/2011 09/07/11 | Pending | -- | -- | -- |
| 08/25/2011 08/25/11 | For Sale | $99,900 | -- | $76 / Sq Ft |
Tax History Compared to Growth
Tax History
| Year | Tax Paid | Tax Assessment Tax Assessment Total Assessment is a certain percentage of the fair market value that is determined by local assessors to be the total taxable value of land and additions on the property. | Land | Improvement |
|---|---|---|---|---|
| 2024 | $3,035 | $129,200 | $32,300 | $96,900 |
| 2023 | $2,811 | $119,100 | $0 | $0 |
| 2022 | $2,572 | $109,000 | $0 | $0 |
| 2021 | $2,334 | $98,900 | $24,700 | $74,200 |
| 2020 | $2,264 | $95,933 | $0 | $0 |
| 2019 | $2,184 | $92,967 | $0 | $0 |
| 2018 | $2,124 | $90,000 | $22,500 | $67,500 |
| 2017 | $2,085 | $88,333 | $0 | $0 |
| 2016 | $2,488 | $86,667 | $0 | $0 |
| 2015 | $2,488 | $85,000 | $0 | $0 |
| 2014 | $2,488 | $85,000 | $0 | $0 |
Agents Affiliated with this Home
-
Jim Stephens

Seller's Agent in 2020
Jim Stephens
EXP Realty, LLC
(410) 440-4191
1 in this area
353 Total Sales
-
Harold Kelly

Buyer's Agent in 2020
Harold Kelly
ExecuHome Realty
(410) 537-0048
2 in this area
168 Total Sales
-
Stephen Finckel

Buyer's Agent in 2018
Stephen Finckel
Cummings & Co Realtors
(443) 799-3262
41 Total Sales
-
Theodore Craten

Seller's Agent in 2016
Theodore Craten
Monument Sotheby's International Realty
(410) 591-3693
20 Total Sales
-
R
Seller's Agent in 2015
Richard Gross
Compass
-
Jay Kramer

Seller's Agent in 2012
Jay Kramer
Coldwell Banker (NRT-Southeast-MidAtlantic)
(410) 984-2692
93 Total Sales
About Carrollton Condominiums
Map
Source: Bright MLS
MLS Number: MDBA512554
APN: 3732-046
- 3601 Greenway
- 3601 Greenway
- 1 E University Pkwy
- 1 E University Pkwy Unit 507
- 1 E University Pkwy Unit 1502
- 1 E University Pkwy
- 1 E University Pkwy
- 1 E University Pkwy
- 3405 Greenway Unit 56
- 216 Homewood Terrace
- 3703 N Charles St
- 3311 Guilford Ave
- 203 Saint Martins Rd
- 3704 N Charles St Unit 403
- 3704 N Charles St Unit 105
- 109 E 33rd St
- 3801 Canterbury Rd
- 3801 Canterbury Rd Unit 503
- 3801 Canterbury Rd Unit 710
- 405 Calvin Ave
- 3601 Greenway Unit 612, P1098
- 3601 Greenway Unit 211
- 3601 Greenway
- 3601 Greenway
- 3601 Greenway
- 3601 Greenway Unit 508
- 3601 Greenway
- 3601 Greenway
- 3601 Greenway
- 3601 Greenway
- 3601 Greenway Unit 702
- 3601 Greenway
- 3601 Greenway
- 3601 Greenway Unit 810
- 3601 Greenway Unit 2
- 3601 Greenway Unit 703
- 3601 Greenway
- 3601 Greenway Unit 101
- 3601 Greenway
- 3601 Greenway

