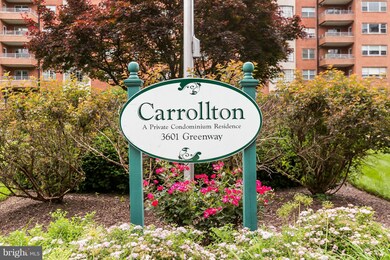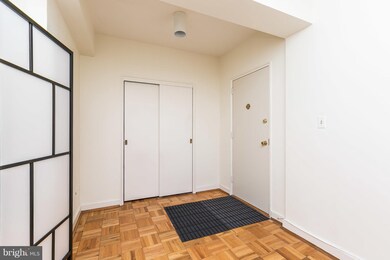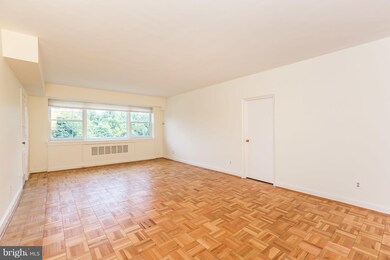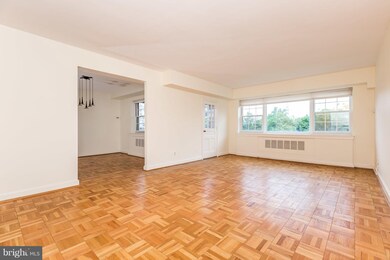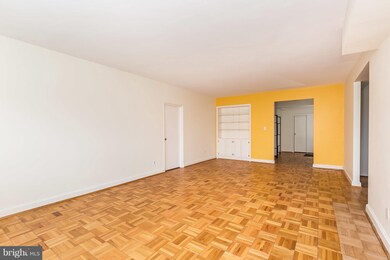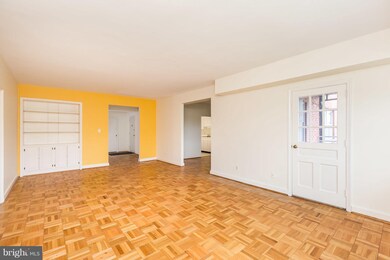
Carrollton Condominiums 3601 Greenway Unit 710 Baltimore, MD 21218
Oakenshawe NeighborhoodEstimated Value: $191,380 - $258,000
Highlights
- Traditional Floor Plan
- Balcony
- Built-In Features
- Traditional Architecture
- Subterranean Parking
- Living Room
About This Home
As of July 2018Inviting and delighting - magical views of Frederick Law Olmsted designed park- gracious and ever so spacious - entry hall, ample closets, 2 full baths, 2 garage spaces - Affordable elegance on a budget. Close to shops, schools, museums, train station and more.... Chop, chop!
Property Details
Home Type
- Condominium
Est. Annual Taxes
- $2,871
Year Built
- Built in 1950
Lot Details
- 1,481
HOA Fees
- $1,079 Monthly HOA Fees
Parking
- Subterranean Parking
Home Design
- Traditional Architecture
- Brick Exterior Construction
Interior Spaces
- 1,417 Sq Ft Home
- Property has 1 Level
- Traditional Floor Plan
- Built-In Features
- Window Treatments
- Entrance Foyer
- Living Room
- Dining Room
- Washer and Dryer Hookup
Kitchen
- Electric Oven or Range
- Dishwasher
Bedrooms and Bathrooms
- 2 Main Level Bedrooms
- En-Suite Primary Bedroom
- En-Suite Bathroom
- 2 Full Bathrooms
Utilities
- Forced Air Heating and Cooling System
- Natural Gas Water Heater
Additional Features
- Accessible Elevator Installed
- Property is in very good condition
Listing and Financial Details
- Tax Lot 090
- Assessor Parcel Number 0312183732 090
Community Details
Overview
- Association fees include common area maintenance, exterior building maintenance, lawn maintenance, management, insurance, snow removal, trash, water, heat
- High-Rise Condominium
- The Carrollton Community
- Guilford Subdivision
- The community has rules related to covenants
Amenities
- Common Area
- Laundry Facilities
Pet Policy
- No Pets Allowed
Ownership History
Purchase Details
Home Financials for this Owner
Home Financials are based on the most recent Mortgage that was taken out on this home.Purchase Details
Similar Homes in Baltimore, MD
Home Values in the Area
Average Home Value in this Area
Purchase History
| Date | Buyer | Sale Price | Title Company |
|---|---|---|---|
| Chaplin Alison M | $135,000 | Cotton Duck Title Co | |
| Viviano Shirley E | $80,000 | -- |
Property History
| Date | Event | Price | Change | Sq Ft Price |
|---|---|---|---|---|
| 07/16/2018 07/16/18 | Sold | $140,000 | -3.4% | $99 / Sq Ft |
| 06/15/2018 06/15/18 | Pending | -- | -- | -- |
| 06/07/2018 06/07/18 | For Sale | $145,000 | +7.4% | $102 / Sq Ft |
| 03/09/2018 03/09/18 | Sold | $135,000 | -9.4% | $95 / Sq Ft |
| 02/15/2018 02/15/18 | Pending | -- | -- | -- |
| 01/09/2018 01/09/18 | Price Changed | $149,000 | -6.3% | $105 / Sq Ft |
| 11/08/2017 11/08/17 | For Sale | $159,000 | -- | $112 / Sq Ft |
Tax History Compared to Growth
Tax History
| Year | Tax Paid | Tax Assessment Tax Assessment Total Assessment is a certain percentage of the fair market value that is determined by local assessors to be the total taxable value of land and additions on the property. | Land | Improvement |
|---|---|---|---|---|
| 2024 | $2,659 | $144,300 | $36,000 | $108,300 |
| 2023 | $2,531 | $133,000 | $0 | $0 |
| 2022 | $2,417 | $121,700 | $0 | $0 |
| 2021 | $2,605 | $110,400 | $27,600 | $82,800 |
| 2020 | $2,605 | $110,400 | $27,600 | $82,800 |
| 2019 | $2,593 | $110,400 | $27,600 | $82,800 |
| 2018 | $3,304 | $140,000 | $35,000 | $105,000 |
| 2017 | $2,871 | $121,667 | $0 | $0 |
| 2016 | $2,341 | $103,333 | $0 | $0 |
| 2015 | $2,341 | $85,000 | $0 | $0 |
| 2014 | $2,341 | $85,000 | $0 | $0 |
Agents Affiliated with this Home
-
Bill Magruder

Seller's Agent in 2018
Bill Magruder
Long & Foster
(410) 456-2490
7 in this area
339 Total Sales
-
Azam Khan

Seller Co-Listing Agent in 2018
Azam Khan
Long & Foster
(410) 375-7748
8 in this area
319 Total Sales
-
John Reynolds

Buyer's Agent in 2018
John Reynolds
Keller Williams Flagship
(443) 257-0879
1 in this area
122 Total Sales
-
Lynn Chambers

Buyer's Agent in 2018
Lynn Chambers
Monument Sotheby's International Realty
(443) 562-1415
20 Total Sales
About Carrollton Condominiums
Map
Source: Bright MLS
MLS Number: 1001798814
APN: 3732-090
- 3601 Greenway
- 3601 Greenway
- 1 E University Pkwy
- 1 E University Pkwy Unit 507
- 1 E University Pkwy Unit 1502
- 1 E University Pkwy
- 1 E University Pkwy
- 1 E University Pkwy
- 3405 Greenway Unit 56
- 216 Homewood Terrace
- 3703 N Charles St
- 3311 Guilford Ave
- 203 Saint Martins Rd
- 3704 N Charles St Unit 403
- 3704 N Charles St Unit 105
- 109 E 33rd St
- 3801 Canterbury Rd
- 3801 Canterbury Rd Unit 503
- 3801 Canterbury Rd Unit 710
- 405 Calvin Ave
- 3601 Greenway Unit 612, P1098
- 3601 Greenway Unit 211
- 3601 Greenway
- 3601 Greenway
- 3601 Greenway
- 3601 Greenway Unit 508
- 3601 Greenway
- 3601 Greenway
- 3601 Greenway
- 3601 Greenway
- 3601 Greenway Unit 702
- 3601 Greenway
- 3601 Greenway
- 3601 Greenway Unit 810
- 3601 Greenway Unit 2
- 3601 Greenway Unit 703
- 3601 Greenway
- 3601 Greenway Unit 101
- 3601 Greenway
- 3601 Greenway

