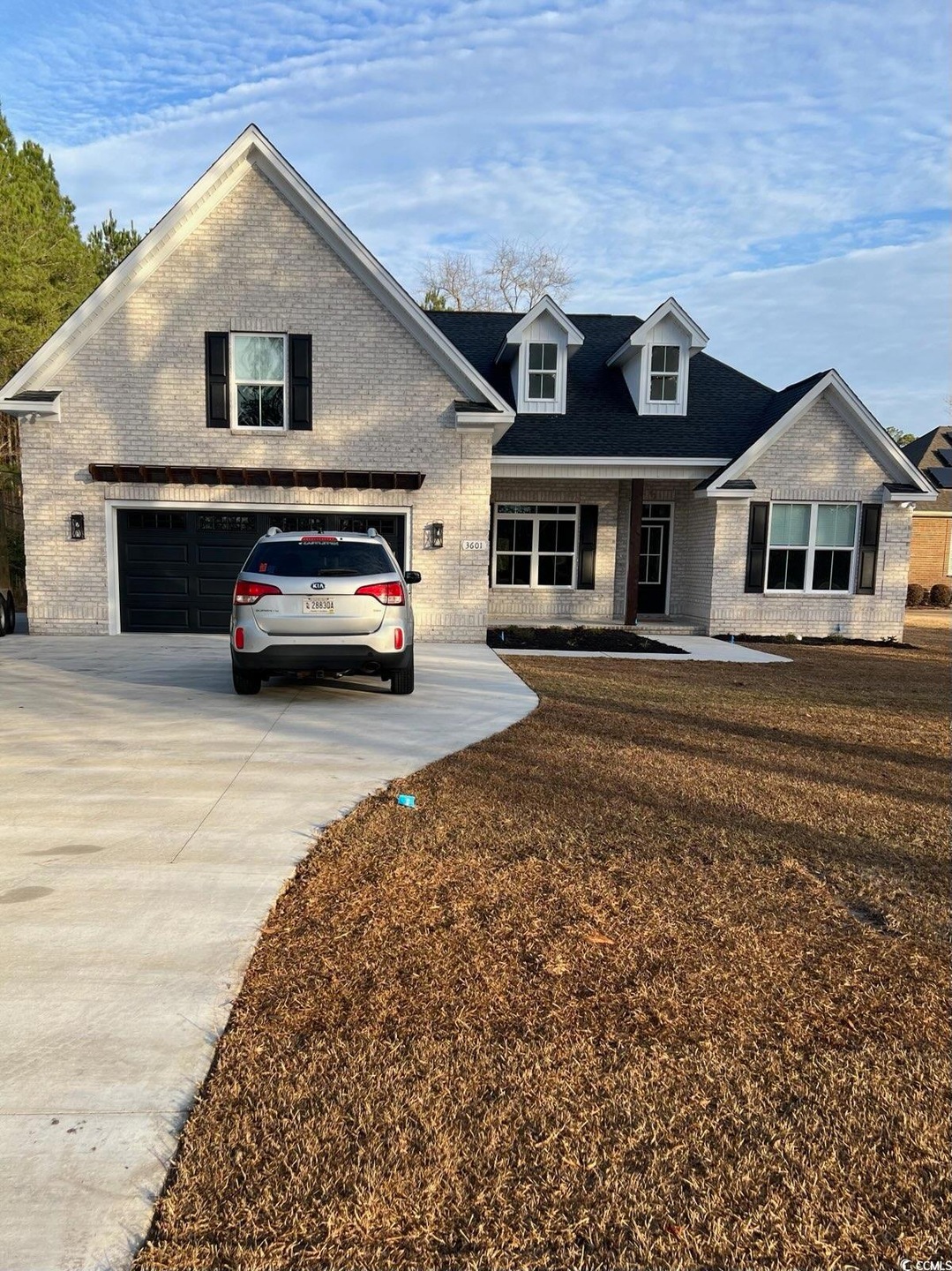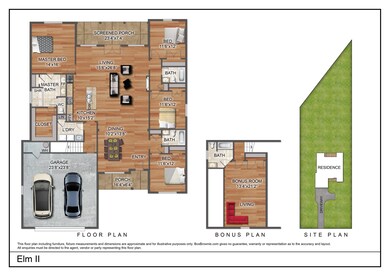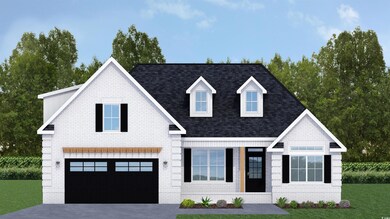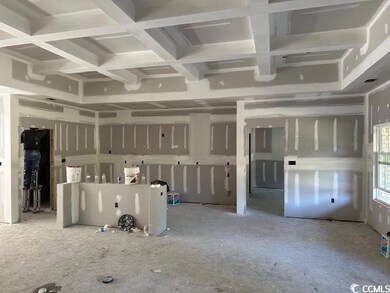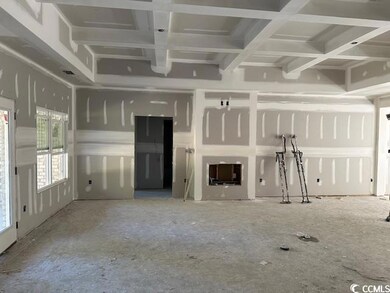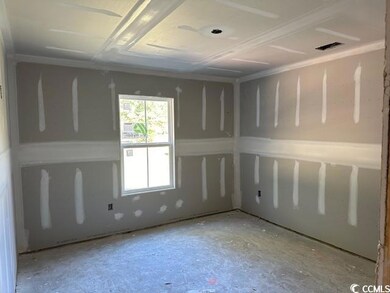
3601 Long Avenue Extension Conway, SC 29526
Estimated Value: $347,000 - $624,000
Highlights
- New Construction
- 0.72 Acre Lot
- Traditional Architecture
- Conway Elementary School Rated A-
- Family Room with Fireplace
- Main Floor Primary Bedroom
About This Home
As of February 2024This stunning 4 BR/3BA home with bonus room and full bath and closet located in desirable area of Conway. The open concept showcases a large living room with a Coffered ceiling and fireplace. The kitchen is every chef's dream with plenty of cabinets for storage, Quartz countertops, tile backsplash, pantry and an island that overlooks the living room. The master suite offers double vanity sinks, tiled shower, Quartz countertop, linen closet and a large WIC. On the other side of the home you will find 3 additional bedrooms and 2 full bathrooms. Over the garage you will find a bonus room with a full bath and closet. LVP flooring throughout and tile in the bathrooms and laundry room. Property does have light restrictions attached to it. This is a home you don't want to miss out on.
Last Agent to Sell the Property
Sansbury Butler Properties License #25451 Listed on: 10/27/2023
Home Details
Home Type
- Single Family
Est. Annual Taxes
- $830
Year Built
- Built in 2024 | New Construction
Lot Details
- 0.72 Acre Lot
- Irregular Lot
- Property is zoned R1
Parking
- 2 Car Attached Garage
- Garage Door Opener
Home Design
- Traditional Architecture
- Brick Exterior Construction
- Slab Foundation
- Tile
Interior Spaces
- 2,615 Sq Ft Home
- 1.5-Story Property
- Tray Ceiling
- Ceiling Fan
- Entrance Foyer
- Family Room with Fireplace
- Combination Dining and Living Room
- Bonus Room
- Luxury Vinyl Tile Flooring
- Fire and Smoke Detector
Kitchen
- Breakfast Bar
- Range with Range Hood
- Microwave
- Dishwasher
- Stainless Steel Appliances
- Kitchen Island
- Solid Surface Countertops
Bedrooms and Bathrooms
- 4 Bedrooms
- Primary Bedroom on Main
- Split Bedroom Floorplan
- Linen Closet
- Walk-In Closet
- Bathroom on Main Level
- 4 Full Bathrooms
- Dual Vanity Sinks in Primary Bathroom
- Shower Only
Laundry
- Laundry Room
- Washer and Dryer Hookup
Outdoor Features
- Patio
- Front Porch
Schools
- Conway Elementary School
- Conway Middle School
- Conway High School
Utilities
- Central Heating and Cooling System
- Underground Utilities
- Water Heater
- Phone Available
- Cable TV Available
Community Details
- Built by Howell Homes
Ownership History
Purchase Details
Home Financials for this Owner
Home Financials are based on the most recent Mortgage that was taken out on this home.Purchase Details
Purchase Details
Purchase Details
Purchase Details
Similar Homes in Conway, SC
Home Values in the Area
Average Home Value in this Area
Purchase History
| Date | Buyer | Sale Price | Title Company |
|---|---|---|---|
| Beyers Michael W | $575,000 | -- | |
| Howell Homes Inc | $130,000 | -- | |
| Harmer Paul L | $29,500 | -- | |
| Jordan Samuel Wayne | $330,000 | None Available | |
| Tall Oak Farms Llc | -- | None Available |
Mortgage History
| Date | Status | Borrower | Loan Amount |
|---|---|---|---|
| Open | Beyers Michael W | $460,000 |
Property History
| Date | Event | Price | Change | Sq Ft Price |
|---|---|---|---|---|
| 02/14/2024 02/14/24 | Sold | $575,000 | -4.2% | $220 / Sq Ft |
| 10/27/2023 10/27/23 | For Sale | $599,900 | -- | $229 / Sq Ft |
Tax History Compared to Growth
Tax History
| Year | Tax Paid | Tax Assessment Tax Assessment Total Assessment is a certain percentage of the fair market value that is determined by local assessors to be the total taxable value of land and additions on the property. | Land | Improvement |
|---|---|---|---|---|
| 2024 | $830 | $5,232 | $5,232 | $0 |
| 2023 | $830 | $5,232 | $5,232 | $0 |
| 2021 | $440 | $5,232 | $5,232 | $0 |
| 2020 | $427 | $5,232 | $5,232 | $0 |
| 2019 | $427 | $5,232 | $5,232 | $0 |
| 2018 | $0 | $3,106 | $3,106 | $0 |
| 2017 | $382 | $1,775 | $1,775 | $0 |
| 2016 | $0 | $1,775 | $1,775 | $0 |
| 2015 | -- | $3,106 | $3,106 | $0 |
| 2014 | $10 | $2,411 | $2,411 | $0 |
Agents Affiliated with this Home
-
Kevin Sansbury

Seller's Agent in 2024
Kevin Sansbury
Sansbury Butler Properties
(843) 457-0212
105 in this area
565 Total Sales
-
Shonda Cooper

Seller Co-Listing Agent in 2024
Shonda Cooper
Sansbury Butler Properties
(843) 254-2984
85 in this area
408 Total Sales
-
Jimmy Lee

Buyer's Agent in 2024
Jimmy Lee
Sansbury Butler Properties
(843) 742-1255
16 in this area
65 Total Sales
Map
Source: Coastal Carolinas Association of REALTORS®
MLS Number: 2321874
APN: 32404030003
- 307 Dublin Dr Unit Lot 115
- 311 Dublin Dr Unit Lot 114
- 304 Dublin Dr
- 4100 Hagwood Cir
- 3926 Long Avenue Extension
- 4084 Hagwood Cir
- 4313 Bradford Dr
- 3995 Highway 813 Unit LOT 3
- 3991 Highway 813 Unit LOT 2
- 3180 Long Avenue Extension
- 3173 Long Avenue Extension
- 4008 Tupelo Ct
- 4067 Ridgewood Dr Unit Ridgewood West
- 3432 Logan St Unit Homesite 31
- 400 Clear Lake Dr
- 392 Clear Lake Dr
- 384 Clear Lake Dr
- 368 Clear Lake Dr
- 364 Clear Lake Dr
- 3420 Logan St Unit Lot 34
- 3601 Long Avenue Extension
- 3609 Long Avenue Extension
- 3721 Long Avenue Extension
- 3727 Long Avenue Extension
- 3727 Long Avenue Extension
- 3777 Long Avenue Extension
- 3777 Long Ave
- 3580 Long Avenue Extension Unit SC106
- 3584 Long Avenue Extension
- 3772 Long Avenue Extension
- 3628 Long Ave
- 3628 Long Ave Extention
- 3628 Long Avenue Extension
- 3572 Long Avenue Extension
- 3572 Long Avenue Extension
- 1011 Dublin Dr Unit Dudley Farms
- 1011 Dublin Dr
- 1013 Dublin Dr
- 1015 Dublin Dr
- 1007 Dubliln Dr
